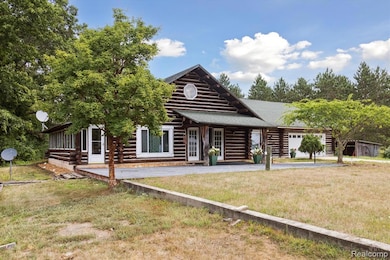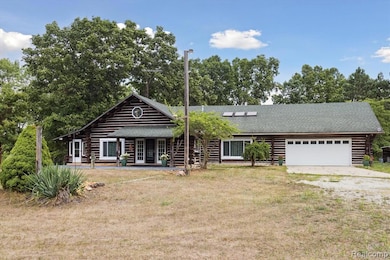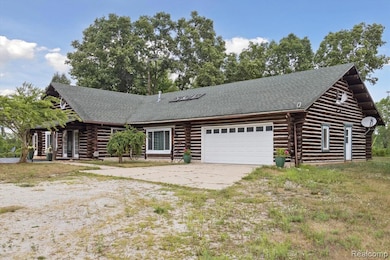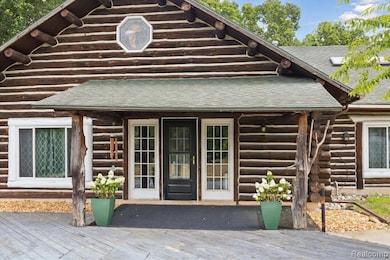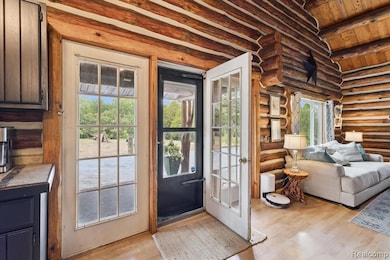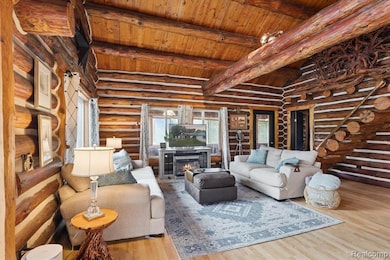2483 Bayne Rd Twin Lake, MI 49457
Estimated payment $3,173/month
Total Views
9,932
3
Beds
2
Baths
2,252
Sq Ft
$214
Price per Sq Ft
Highlights
- Home fronts a pond
- Ground Level Unit
- Log Cabin
- Vaulted Ceiling
- No HOA
- 2 Car Attached Garage
About This Home
Custom-built by Maple Island Log Homes, this 3-bedroom, 2-bath home offers a perfect mix of rustic charm and modern comfort. The open-concept living area features vaulted ceilings, a spacious loft, and a primary suite with a jetted tub and walk-in closet. Enjoy serene views from the three-season room, or relax on the front porch overlooking a pond and gardens. Set on 6 private acres, the property is ideal for fishing, wildlife watching, and quiet living, with beautiful Lake Michigan beaches, sand dunes, and outdoor recreation just a short drive away!
Home Details
Home Type
- Single Family
Est. Annual Taxes
Year Built
- Built in 1978
Lot Details
- 6 Acre Lot
- Lot Dimensions are 261x360
- Home fronts a pond
Parking
- 2 Car Attached Garage
Home Design
- Log Cabin
- Block Foundation
- Log Siding
Interior Spaces
- 2,252 Sq Ft Home
- 2-Story Property
- Vaulted Ceiling
- Unfinished Basement
Bedrooms and Bathrooms
- 3 Bedrooms
- 2 Full Bathrooms
Location
- Ground Level Unit
Utilities
- Forced Air Heating System
- Heating System Uses Natural Gas
Community Details
- No Home Owners Association
Listing and Financial Details
- Assessor Parcel Number 08036400000200
Map
Create a Home Valuation Report for This Property
The Home Valuation Report is an in-depth analysis detailing your home's value as well as a comparison with similar homes in the area
Home Values in the Area
Average Home Value in this Area
Tax History
| Year | Tax Paid | Tax Assessment Tax Assessment Total Assessment is a certain percentage of the fair market value that is determined by local assessors to be the total taxable value of land and additions on the property. | Land | Improvement |
|---|---|---|---|---|
| 2025 | $7,533 | $187,300 | $0 | $0 |
| 2024 | $1,734 | $166,300 | $0 | $0 |
| 2023 | $1,658 | $144,900 | $0 | $0 |
| 2022 | $6,864 | $134,700 | $0 | $0 |
| 2021 | $2,847 | $109,100 | $0 | $0 |
| 2020 | $2,819 | $106,000 | $0 | $0 |
| 2019 | $2,664 | $96,900 | $0 | $0 |
| 2018 | $2,603 | $92,700 | $0 | $0 |
| 2017 | $2,549 | $95,300 | $0 | $0 |
| 2016 | $928 | $93,500 | $0 | $0 |
| 2015 | -- | $82,000 | $0 | $0 |
| 2014 | -- | $88,700 | $0 | $0 |
| 2013 | -- | $79,500 | $0 | $0 |
Source: Public Records
Property History
| Date | Event | Price | List to Sale | Price per Sq Ft | Prior Sale |
|---|---|---|---|---|---|
| 10/30/2025 10/30/25 | Price Changed | $482,900 | -1.0% | $214 / Sq Ft | |
| 08/18/2025 08/18/25 | For Sale | $487,900 | +80.7% | $217 / Sq Ft | |
| 04/09/2021 04/09/21 | Sold | $270,000 | -1.8% | $117 / Sq Ft | View Prior Sale |
| 01/29/2021 01/29/21 | Pending | -- | -- | -- | |
| 01/04/2021 01/04/21 | For Sale | $275,000 | -- | $120 / Sq Ft |
Source: Realcomp
Purchase History
| Date | Type | Sale Price | Title Company |
|---|---|---|---|
| Warranty Deed | $270,000 | None Available | |
| Warranty Deed | $182,500 | -- |
Source: Public Records
Mortgage History
| Date | Status | Loan Amount | Loan Type |
|---|---|---|---|
| Open | $216,000 | New Conventional | |
| Previous Owner | $146,000 | Purchase Money Mortgage |
Source: Public Records
Source: Realcomp
MLS Number: 20251026898
APN: 08-036-400-0002-00
Nearby Homes
- 2322 Maple Island Rd
- 3396 Dagen Rd
- 00 Maple Island Rd
- 7445 Sweeter Rd
- 7939 W Moore Rd
- 8702 W South River Dr Unit W
- 12525 van Wagoner Ave
- 2141 N Mason Rd
- 6043 Holton-Duck Lake Rd
- 7100 Annabell Dr
- 3746 Brickyard Rd
- 464 Grover Rd
- 5893 White Rd
- 460 Hazel Ct
- 6271 10th St
- 1455 N Bossett Rd
- V/L Whitmire Rd
- 5801 Maple Rd
- 155 Vista Terrace
- 403 Sabine Dr Unit 30
- 834 S Sheridan Dr
- 2243 E Apple Ave
- 410 Glen Oaks Dr
- 1434 S Quarterline Rd
- 1192 Maple St
- 267 Myrtle Ave Unit 2
- 2250 Valley St
- 1209 Pine St Unit 1209 Pine Apt #2
- 199 Catherine Ave
- 3392 Whitehall Rd Unit A
- 2701 Huizenga St Unit 80
- 285 Western Ave
- 316 Morris Ave
- 292 W Western Ave
- 351 W Western Ave
- 1937 Hoyt St
- 550 W Western Ave
- 2646 Reynolds St
- 3975 Grand Haven Rd
- 930 Washington Ave

