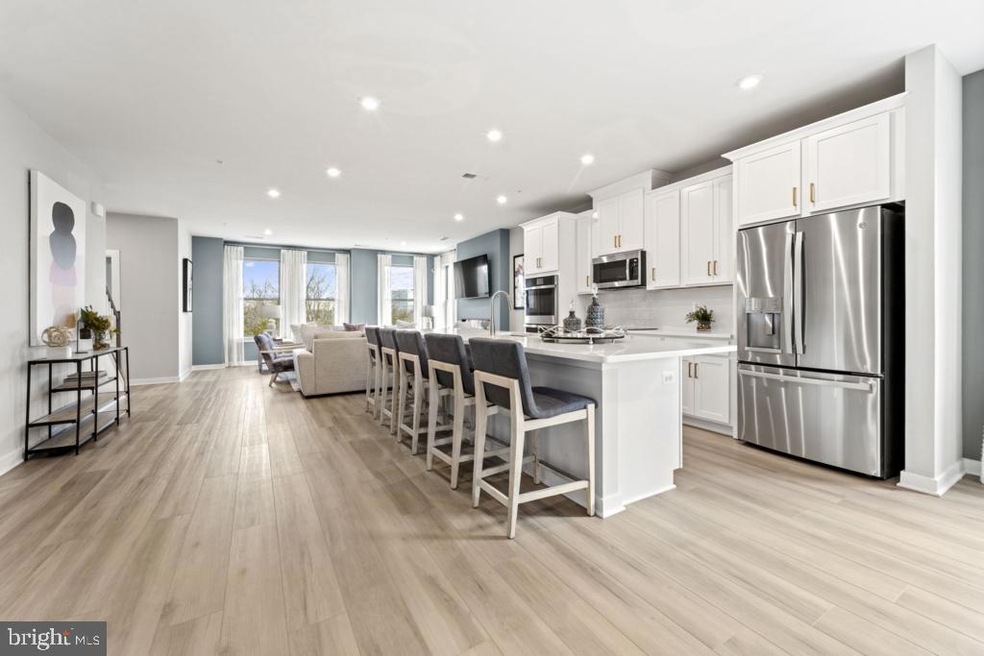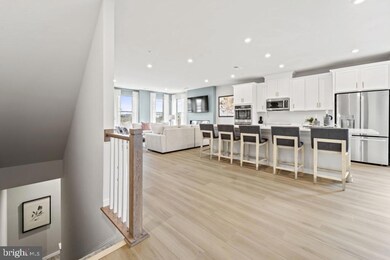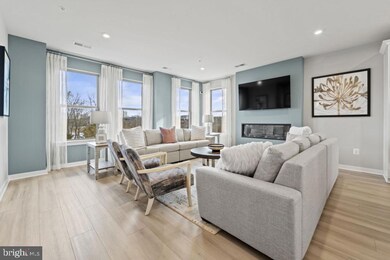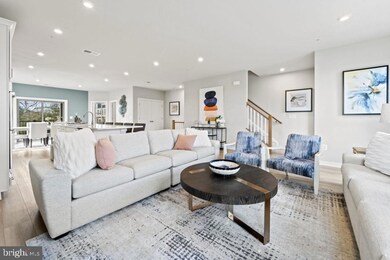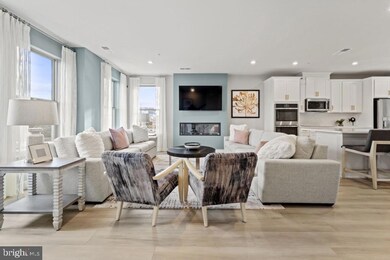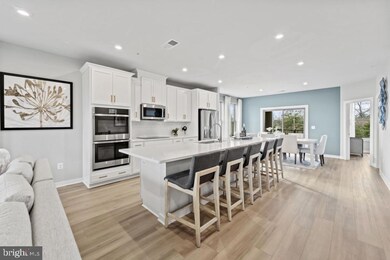
2483 Connector Alley Herndon, VA 20171
Highlights
- New Construction
- Gourmet Kitchen
- Contemporary Architecture
- Rachel Carson Middle School Rated A
- Open Floorplan
- Wood Flooring
About This Home
As of December 2024Welcome to The Overlook at Dulles Tech! This Julianne townhome-style condo offers top-tier amenities and upgrades for a refined lifestyle. With over 2,300 square feet of living space, this three-bedroom, two-and-a-half-bath home is ideal for entertaining family and friends. The main level boasts a gourmet kitchen with stainless steel appliances and granite countertops, a dining area, a powder room, a private study, and a covered balcony with picturesque views of the neighborhood. Upstairs, you'll find the bedrooms, including a spacious primary bedroom with an en-suite bathroom and two additional bedrooms that share a hall bathroom. Make this stunning condo your home today and enjoy its many benefits: convenient access to DC commute routes, nearby shopping centers, and excellent schools!
*The photos shown are from a similar home.
Townhouse Details
Home Type
- Townhome
HOA Fees
- $275 Monthly HOA Fees
Parking
- 1 Car Attached Garage
- Rear-Facing Garage
Home Design
- New Construction
- Contemporary Architecture
- Slab Foundation
- Brick Front
- HardiePlank Type
Interior Spaces
- 2,397 Sq Ft Home
- Property has 2 Levels
- Open Floorplan
- Recessed Lighting
- Family Room Off Kitchen
- Dining Area
- Wood Flooring
- Attic
Kitchen
- Gourmet Kitchen
- Double Oven
- Electric Oven or Range
- Cooktop
- Microwave
- Dishwasher
- Kitchen Island
- Upgraded Countertops
- Disposal
Bedrooms and Bathrooms
- 3 Bedrooms
- Walk-In Closet
Utilities
- Central Air
- Heating Available
- Vented Exhaust Fan
- Electric Water Heater
Additional Features
- ENERGY STAR Qualified Equipment for Heating
- Property is in excellent condition
Listing and Financial Details
- Tax Lot 51B
Community Details
Overview
- Association fees include exterior building maintenance, lawn maintenance, road maintenance, sewer, trash, water
- Built by Stanley Martin Homes
- Dulles Technology Subdivision, Julianne Ii Floorplan
Amenities
- Common Area
Recreation
- Community Playground
- Jogging Path
- Bike Trail
Pet Policy
- Dogs and Cats Allowed
Similar Homes in Herndon, VA
Home Values in the Area
Average Home Value in this Area
Property History
| Date | Event | Price | Change | Sq Ft Price |
|---|---|---|---|---|
| 12/10/2024 12/10/24 | Sold | $708,255 | 0.0% | $295 / Sq Ft |
| 11/01/2024 11/01/24 | Price Changed | $708,255 | +0.7% | $295 / Sq Ft |
| 09/15/2024 09/15/24 | Pending | -- | -- | -- |
| 08/26/2024 08/26/24 | For Sale | $703,255 | -- | $293 / Sq Ft |
Tax History Compared to Growth
Agents Affiliated with this Home
-

Seller's Agent in 2024
Stanley Martin
SM Brokerage, LLC
(571) 999-7039
127 in this area
1,958 Total Sales
-

Buyer's Agent in 2024
Jessica Fauteux
RE/MAX
(703) 969-9665
1 in this area
187 Total Sales
Map
Source: Bright MLS
MLS Number: VAFX2198220
- 13630 Innovation Station Loop
- 13500 Innovation Station Loop Unit 36441333
- 13506 Innovation Station Loop Unit 2B
- 13660 Venturi Ln Unit 216
- 2495 Liberty Loop
- 13517 Sayward Blvd Unit 80
- 13547 Sayward Blvd Unit 67
- 13508 Innovation Station Loop Unit 3B
- 13503 Bannacker Place
- 13342 Arrowbrook Centre Dr Unit 108
- 2418 Terra Cotta Cir
- 2456 Acorn Hollow Ln
- 2320 Field Point Rd Unit 4-408
- 0A-2 River Birch Rd
- 0A River Birch Rd
- 2601 River Birch Rd
- 2603 River Birch Rd
- 2607 River Birch Rd
- 13724 Aviation Place
- 13722 Aviation Place
