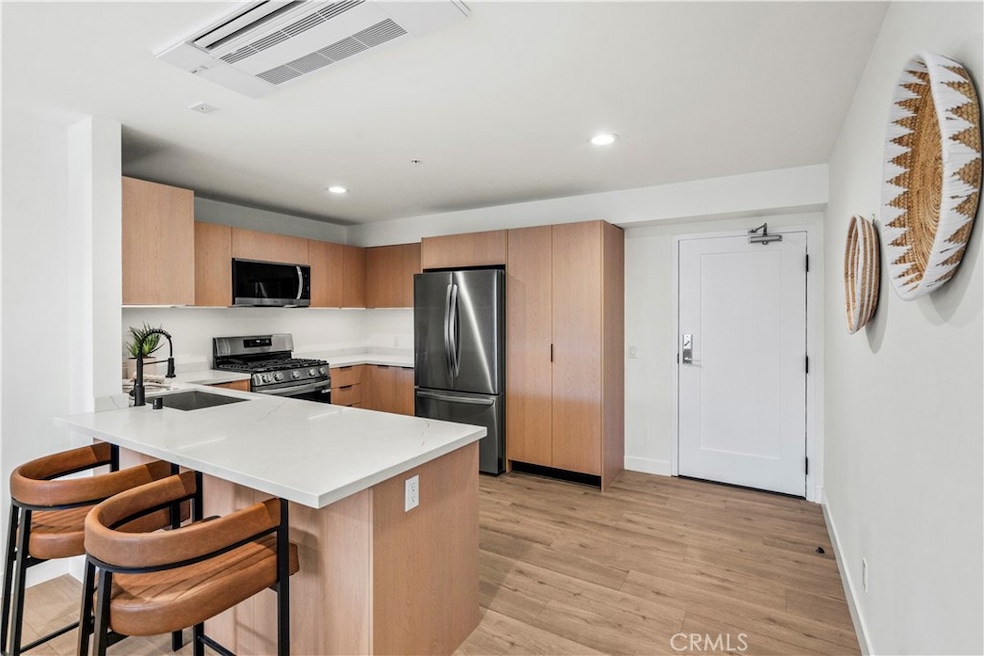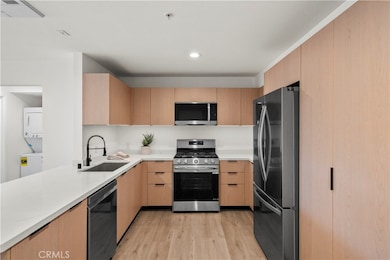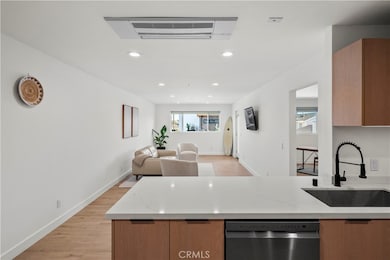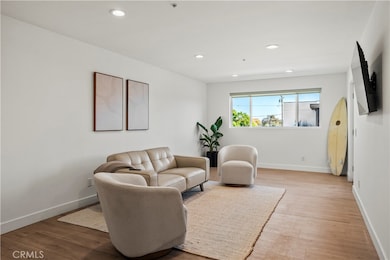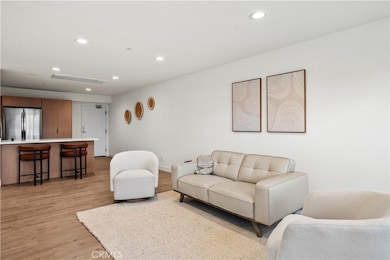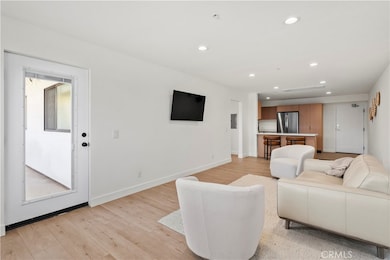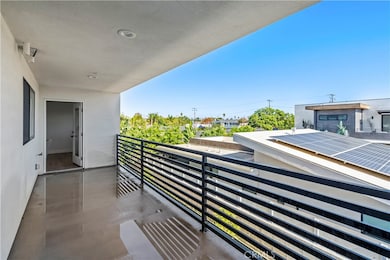24836 Narbonne Ave Lomita, CA 90717
Highlights
- New Construction
- Gated Parking
- 0.3 Acre Lot
- Primary Bedroom Suite
- City Lights View
- 3-minute walk to Annex Park
About This Home
Be the first to live in these newly built, luxury, single-level apartments. This 13-unit gated community is just a short walk from the downtown strip and features modern, high-end finishes throughout. Each residence offers an open-concept layout with a spacious living area, contemporary kitchen with premium appliances, in-unit laundry, and a private patio or balcony. Floor plans, finishes, and views vary by unit.
Listing Agent
Jill Medawar Brokerage Phone: 310-427-0606 License #01903781 Listed on: 11/22/2025
Property Details
Home Type
- Multi-Family
Est. Annual Taxes
- $15,938
Year Built
- Built in 2025 | New Construction
Lot Details
- 0.3 Acre Lot
- 1 Common Wall
- Landscaped
- Density is 11-15 Units/Acre
Parking
- 16 Car Direct Access Garage
- Parking Available
- Gated Parking
- Controlled Entrance
- Community Parking Structure
Home Design
- Apartment
- Entry on the 1st floor
Interior Spaces
- 1,137 Sq Ft Home
- 3-Story Property
- Elevator
- Open Floorplan
- Built-In Features
- Recessed Lighting
- Family Room Off Kitchen
- Living Room
- Storage
- City Lights Views
- Intercom
Kitchen
- Open to Family Room
- Butlers Pantry
- Kitchen Island
- Quartz Countertops
- Pots and Pans Drawers
- Built-In Trash or Recycling Cabinet
- Utility Sink
Bedrooms and Bathrooms
- 2 Main Level Bedrooms
- Primary Bedroom Suite
- Walk-In Closet
- 2 Full Bathrooms
- Quartz Bathroom Countertops
- Bathtub
- Walk-in Shower
Laundry
- Laundry Room
- Dryer
- Washer
Accessible Home Design
- Customized Wheelchair Accessible
- Accessible Parking
Additional Features
- Living Room Balcony
- Central Heating and Cooling System
Listing and Financial Details
- Security Deposit $4,000
- Rent includes cable TV
- 12-Month Minimum Lease Term
- Available 12/1/25
- Tax Lot 4405
- Tax Tract Number 4405
- Assessor Parcel Number 7376016007
Community Details
Overview
- No Home Owners Association
- 13 Units
Recreation
- Park
Pet Policy
- Limit on the number of pets
- Pet Deposit $500
Map
Source: California Regional Multiple Listing Service (CRMLS)
MLS Number: SB25264836
APN: 7376-016-007
- 25016 Narbonne Ave
- 2127 247th St
- 2350 250th St Unit 46
- 2350 250th St Unit 10
- 2350 250th St
- 25006 Eshelman Ave
- 2154 253rd Place
- 25326 Oak St
- 2103 245th St Unit 7
- 2101 245th St Unit 9
- 24725 Pennsylvania Ave Unit B12
- 24725 Pennsylvania Ave Unit B16
- 24725 Pennsylvania Ave Unit B-18
- 25353 Oak St
- 25410 Oak St
- 2315 243rd St
- 1851 Lomita Blvd Unit 12A
- 24603 Falena Ave
- 24410 Crenshaw Blvd Unit 216
- 1841 253rd St
- 2313 247th St
- 2313 247th St
- 24627 Moon Ave
- 24627 Cypress St
- 2234 Lomita Blvd Unit 2234 Lomita Blvd
- 25039 Eshelman Ave
- 25018 Eshelman Ave Unit 21
- 25018 Eshelman Ave Unit 14
- 24638 Eshelman Ave
- 24407 1/2 Alliene Ave
- 25532 Oak St
- 25109 Ebony Ln
- 2225 241st St
- 25612 Oak St
- 25626 1/2 Oak St Unit 4
- 23805 Arlington Ave
- 2457 Lomita Blvd
- 25223 Western Ave
- 25905 Narbonne Ave Unit 21
- 1673 251st St
