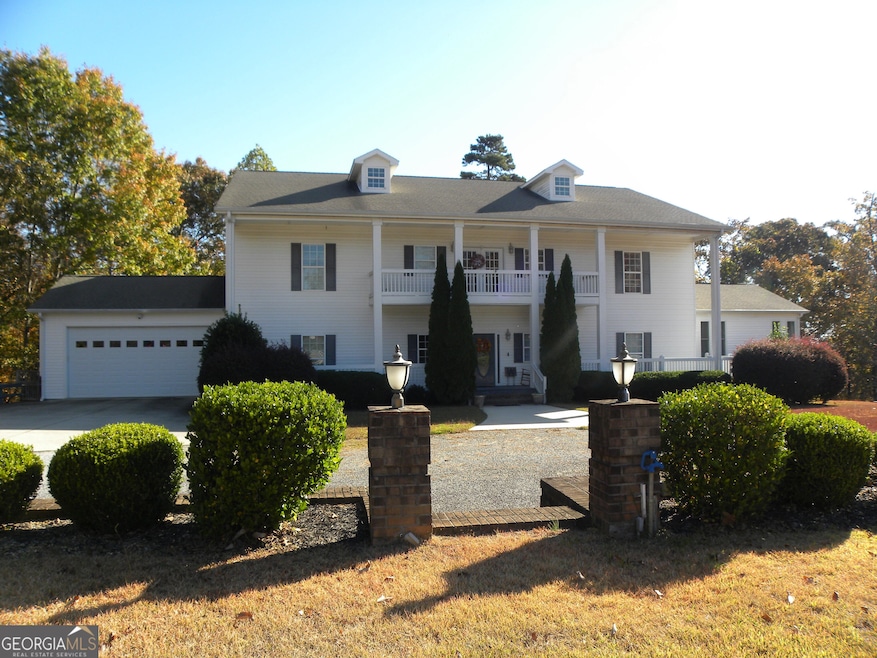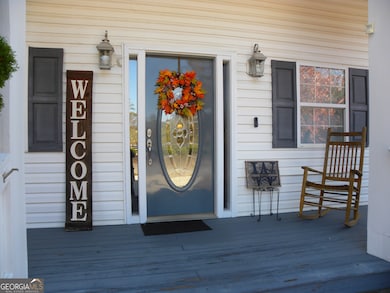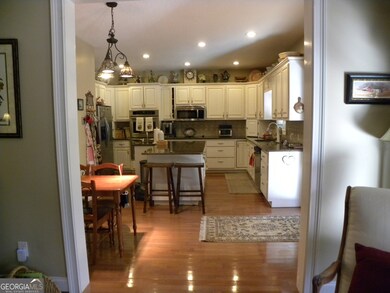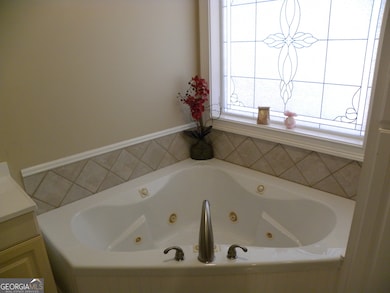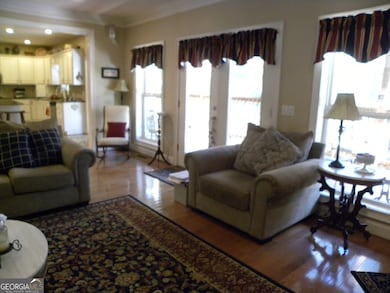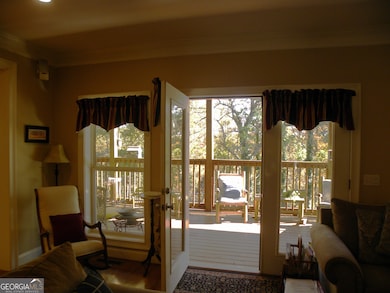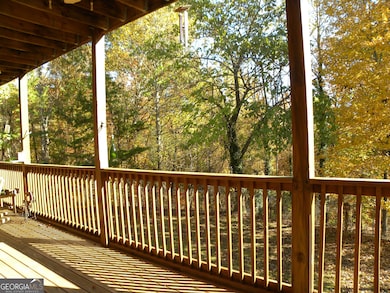Estimated payment $9,039/month
Highlights
- Barn
- Home Theater
- 11 Acre Lot
- Second Kitchen
- Gated Community
- Dining Room Seats More Than Twelve
About This Home
Big, BOLD, bright, and beautiful! All 3 floors equal 7668 sq ft. Plus the attic is finished and adds about 1200 sq ft (no hvac in attic). Each of the 3 floors is fully and independently livable, with bedrooms, bathrooms, living rooms, and kitchenettes, so this would make a great multi-generational home. Or how about renting out the basement with its 2-car garage and separate driveway/ parking area? Or do you need a home that you can run a business out of? This property may be just what you are looking for! Plus, the upgrades and options will surely make you smile. Lots of windows for a great amount of natural light, plus tons of closet space and storage options. The master bedroom is on the main, along with the nearby laundry room. The main floor also sports a beautiful kitchen, huge dining room, living room, and the sunroom with built in custom storage benches and a huge media unit with lots of shelving. The current owners live only on the main floor, and they are ready to downsize. This home comes fully furnished, or can be empty, depending on your needs. Don't forget there is a fenced backyard, and a barn with adjoining shed roof for your critters. The land is mostly wooded but does have a lot of fencing in place that held goats. Creek at back of property* 220 V electric charging plug* dedicated generator* security system with remote* electric front gate* tankless water heater throughout home* propane for hot water, fireplaces, and sunroom heater* multi room tv network* theater room* lots of outdoor living space* great location and only 2 miles from Hwy 365 at Duncan Bridge. Easy to show. Drive by ok, only shown by appointment. Non-smoking and non-pet house.
Home Details
Home Type
- Single Family
Est. Annual Taxes
- $7,480
Year Built
- Built in 2007
Lot Details
- 11 Acre Lot
- Back Yard Fenced
- Sloped Lot
Home Design
- Traditional Architecture
- Slab Foundation
- Composition Roof
- Vinyl Siding
Interior Spaces
- 3-Story Property
- Roommate Plan
- Home Theater Equipment
- High Ceiling
- Wood Burning Stove
- Double Pane Windows
- Window Treatments
- Great Room
- Family Room
- Living Room with Fireplace
- 2 Fireplaces
- Dining Room Seats More Than Twelve
- Formal Dining Room
- Home Theater
- Home Office
- Bonus Room
- Game Room
- Sun or Florida Room
- Home Gym
- Expansion Attic
Kitchen
- Second Kitchen
- Breakfast Area or Nook
- Breakfast Bar
- Walk-In Pantry
- Built-In Double Oven
- Cooktop
- Microwave
- Dishwasher
- Stainless Steel Appliances
- Kitchen Island
- Solid Surface Countertops
Flooring
- Wood
- Carpet
- Tile
- Vinyl
Bedrooms and Bathrooms
- 7 Bedrooms | 1 Primary Bedroom on Main
- Walk-In Closet
- In-Law or Guest Suite
- Double Vanity
- Whirlpool Bathtub
- Separate Shower
Laundry
- Laundry Room
- Laundry in Hall
Finished Basement
- Basement Fills Entire Space Under The House
- Interior and Exterior Basement Entry
- Finished Basement Bathroom
- Natural lighting in basement
Parking
- 4 Car Garage
- Parking Accessed On Kitchen Level
- Garage Door Opener
Outdoor Features
- Deck
- Patio
- Porch
Schools
- Banks Co Primary/Elementary School
- Banks County Middle School
- Banks County High School
Farming
- Barn
Utilities
- Central Heating and Cooling System
- Propane
- Tankless Water Heater
- Septic Tank
- High Speed Internet
Community Details
Overview
- No Home Owners Association
- Electric Vehicle Charging Station
Security
- Gated Community
Map
Home Values in the Area
Average Home Value in this Area
Tax History
| Year | Tax Paid | Tax Assessment Tax Assessment Total Assessment is a certain percentage of the fair market value that is determined by local assessors to be the total taxable value of land and additions on the property. | Land | Improvement |
|---|---|---|---|---|
| 2024 | $6,913 | $379,642 | $47,300 | $332,342 |
| 2023 | $7,086 | $343,330 | $44,000 | $299,330 |
| 2022 | $6,181 | $296,161 | $34,809 | $261,352 |
| 2021 | $5,529 | $249,462 | $29,008 | $220,454 |
| 2020 | $5,290 | $232,698 | $22,313 | $210,385 |
| 2019 | $5,316 | $232,698 | $22,313 | $210,385 |
| 2018 | $5,043 | $217,273 | $22,313 | $194,960 |
| 2017 | $5,142 | $212,440 | $22,026 | $190,414 |
| 2016 | $5,290 | $212,440 | $22,026 | $190,414 |
| 2015 | $4,134 | $192,961 | $18,594 | $174,367 |
| 2014 | $4,134 | $202,879 | $28,512 | $174,367 |
| 2013 | -- | $202,879 | $28,512 | $174,367 |
Property History
| Date | Event | Price | List to Sale | Price per Sq Ft |
|---|---|---|---|---|
| 11/07/2025 11/07/25 | For Sale | $1,600,000 | -- | $209 / Sq Ft |
Source: Georgia MLS
MLS Number: 10640063
APN: B22-011N
- 2154 Apple Pie Ridge Rd
- 603 Nix Rd
- 740 Wheeler Cir
- 135 Oak Terrace Dr
- 117 Oak Terrace Dr
- 130 E Railroad Ave
- 0 Sterling Dr Unit 10554788
- 0 Baldwin Heights Rd Unit 10633301
- 111 Davison St
- 39 Planters Creek Dr
- 41 Planters Creek Dr
- 177 Chandler Heights Cir
- LOT 6 Parker Point
- 456 Wynn Shoals Rd
- 600 Ivory Dr
- 103 Caputi Dr
- 313 Kimsey St
- 800 Park Ave
- 0 Planters Pointe Dr Unit 10636110
- 0 Planters Pointe Ln Unit 10620249
- 125 Meister Rd
- 411 Baldwin Ct Apts
- 120 Crown Point Dr
- 122 Crown Point Dr
- 110 Heritage Garden Dr
- 100 Peaks Cir
- 364 Chattahoochee St
- 364 Chattahoochee St
- 192 Summit St
- 149 Sierra Vista Cir
- 144 Shenandoah Ln
- 191 Bent Twig Dr
- 703 Hyde Park Ln
- 2785 Samples Scales Rd
- 2769 Samples Scales Rd
- 210 Porter St
- 309 Fowler Creek Dr
- 450 Ivy St
- 6815 Duncan Rd
- 728 Us-441 Bus Hwy
