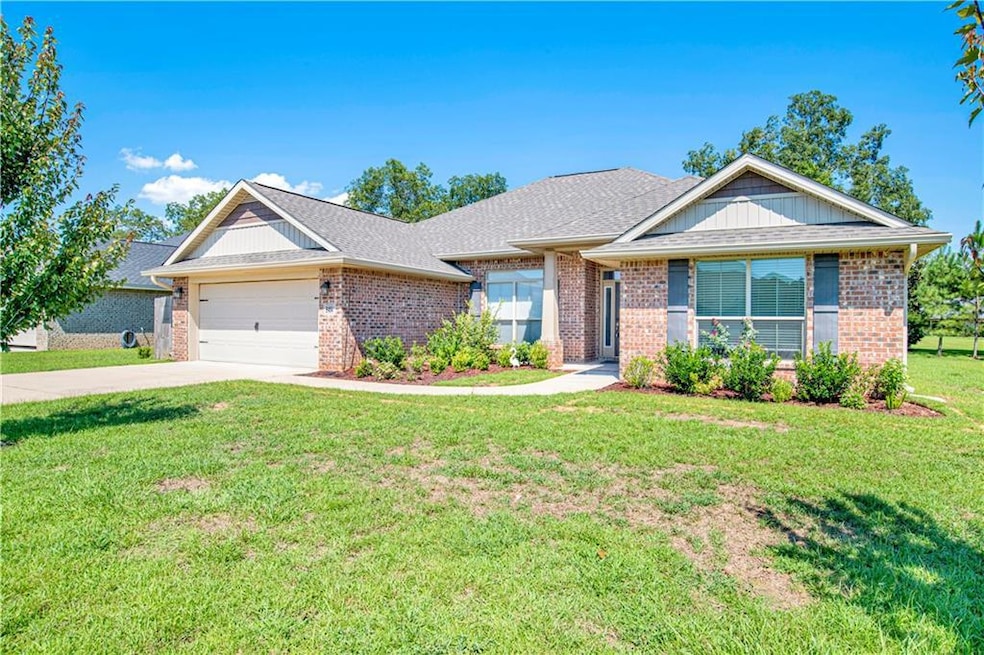
Estimated payment $2,222/month
Highlights
- Craftsman Architecture
- 2 Car Attached Garage
- Separate Shower in Primary Bathroom
- Breakfast Room
- Laundry in Mud Room
- Breakfast Bar
About This Home
Spacious 4-Sides Brick Home on Oversized Lot!
This beautifully designed 2,320 sq. ft. home offers an open-concept layout with 4-sides brick construction. The kitchen seamlessly flows into the family room and features a granite one-level island with an undermount sink, spacious pantry, and a breakfast nook with an east-facing bay window—perfect for enjoying morning sunlight.
A convenient drop zone in the hallway includes a shoe cubby, beadboard backing, and coat hooks for added functionality. The split bedroom floor plan provides privacy, with generously sized guest bedrooms and a dedicated full bathroom.
The Owner’s Suite features trey ceilings and a luxurious en-suite bath complete with dual vanities, a private water closet, soaking tub with occluded window, walk-in shower, and a large walk-in closet.
Luxury vinyl plank flooring throughout main areas, with carpet in the bedrooms.
Don't miss this move-in ready home! Schedule a showing today!
Home Details
Home Type
- Single Family
Est. Annual Taxes
- $1,051
Year Built
- Built in 2020
Lot Details
- 0.3 Acre Lot
- Lot Dimensions are 161 x 80
- Back Yard
HOA Fees
- $10 Monthly HOA Fees
Parking
- 2 Car Attached Garage
Home Design
- Craftsman Architecture
- Brick Exterior Construction
- Slab Foundation
Interior Spaces
- 2,292 Sq Ft Home
- 1-Story Property
- Ceiling Fan
- Breakfast Room
- Formal Dining Room
Kitchen
- Breakfast Bar
- Electric Range
- Microwave
- Dishwasher
- Disposal
Flooring
- Carpet
- Vinyl
Bedrooms and Bathrooms
- 4 Main Level Bedrooms
- 2 Full Bathrooms
- Dual Vanity Sinks in Primary Bathroom
- Separate Shower in Primary Bathroom
Laundry
- Laundry in Mud Room
- Laundry Room
Schools
- Magnolia - Baldwin Elementary School
- Foley High School
Additional Features
- Patio
- Central Heating and Cooling System
Community Details
- Myrtlewood Property Assoc. Association, Phone Number (251) 943-5842
- Myrtlewood Subdivision
Listing and Financial Details
- Assessor Parcel Number 5506130000004087
Map
Home Values in the Area
Average Home Value in this Area
Tax History
| Year | Tax Paid | Tax Assessment Tax Assessment Total Assessment is a certain percentage of the fair market value that is determined by local assessors to be the total taxable value of land and additions on the property. | Land | Improvement |
|---|---|---|---|---|
| 2024 | $2,123 | $64,320 | $9,760 | $54,560 |
| 2023 | $2,253 | $68,280 | $8,500 | $59,780 |
| 2022 | $1,772 | $53,700 | $0 | $0 |
| 2021 | $803 | $48,220 | $0 | $0 |
| 2020 | $185 | $5,600 | $0 | $0 |
| 2019 | $133 | $4,040 | $0 | $0 |
| 2018 | $133 | $4,040 | $0 | $0 |
| 2017 | $114 | $3,460 | $0 | $0 |
| 2016 | $102 | $3,080 | $0 | $0 |
| 2015 | $102 | $3,080 | $0 | $0 |
| 2014 | $84 | $2,560 | $0 | $0 |
| 2013 | -- | $1,280 | $0 | $0 |
Property History
| Date | Event | Price | Change | Sq Ft Price |
|---|---|---|---|---|
| 07/14/2025 07/14/25 | Price Changed | $389,900 | -1.3% | $170 / Sq Ft |
| 06/16/2025 06/16/25 | For Sale | $395,000 | +56.4% | $172 / Sq Ft |
| 09/01/2020 09/01/20 | Sold | $252,557 | -2.9% | $109 / Sq Ft |
| 08/05/2020 08/05/20 | Pending | -- | -- | -- |
| 07/07/2020 07/07/20 | Price Changed | $260,046 | -1.1% | $112 / Sq Ft |
| 07/02/2020 07/02/20 | Price Changed | $263,046 | +1.2% | $113 / Sq Ft |
| 07/01/2020 07/01/20 | Price Changed | $260,046 | +1.2% | $112 / Sq Ft |
| 06/02/2020 06/02/20 | Price Changed | $257,046 | +1.2% | $111 / Sq Ft |
| 02/28/2020 02/28/20 | Price Changed | $254,046 | +1.2% | $110 / Sq Ft |
| 01/31/2020 01/31/20 | Price Changed | $251,046 | +1.2% | $108 / Sq Ft |
| 12/16/2019 12/16/19 | For Sale | $248,046 | -- | $107 / Sq Ft |
Purchase History
| Date | Type | Sale Price | Title Company |
|---|---|---|---|
| Warranty Deed | $252,557 | None Available |
Similar Homes in Foley, AL
Source: Gulf Coast MLS (Mobile Area Association of REALTORS®)
MLS Number: 7594812
APN: 55-06-13-0-000-004.087
- 2477 Myrtlewood Dr
- 2439 Cherrywood Dr
- 14360 County Road 65 Unit 11
- 14574 County Road 65
- 0 Underwood Rd Unit 383230
- 0 Underwood Rd Unit 4 374579
- 18347 Underwood Rd
- 15165 Daugherty Rd
- 100 Troon Dr
- 14524 Troon Dr
- 13785 Shea Cir
- 13729 Shea Cir
- 13740 Ray Gardner Ln
- 13800 Shea Cir
- 18816 Brixham Ct
- 13792 Shea Cir
- 0 Daugherty Rd Unit 7424076
- 0 Daugherty Rd Unit 7424075
- 0 Daugherty Rd Unit 7424074
- 0 Daugherty Rd Unit Lot 5 365331
- 13776 Shea Cir
- 13756 Shea Cir
- 13804 Trident Gum Ln
- 1283 Cater Lee Way
- 12711 Westbrook Dr Unit B
- 503 W Ariel Ave
- 1612 N Cedar St
- 1101 W Laurel Ave Unit 1101-I
- 134 W Satsuma Ave
- 1118 N Alston St
- 527 W Carolyn Ave
- 114 S Elm St
- 307 Amberlee Ct
- 311 W Marigold Ave
- 1056 Stella Rd
- 416 W Pedigo Ave
- 1492 Fenton Cir
- 701 S Juniper St
- 904 Shagbark Rd
- 403 W Broadway Ave






