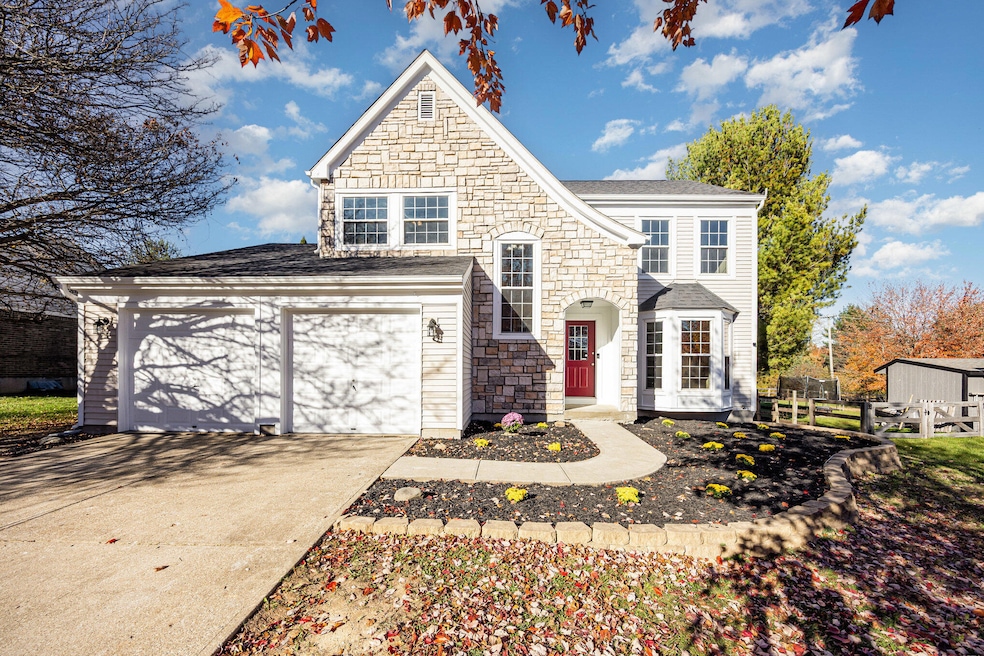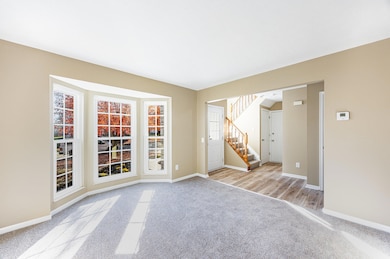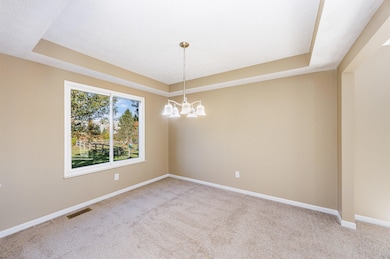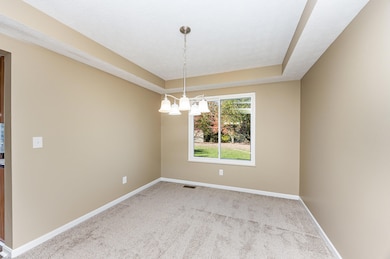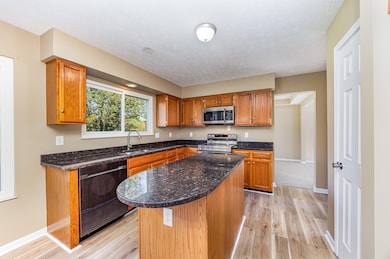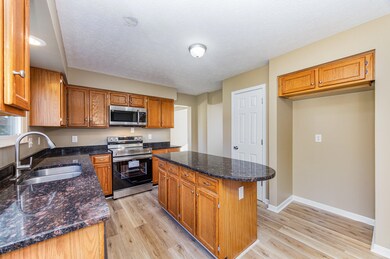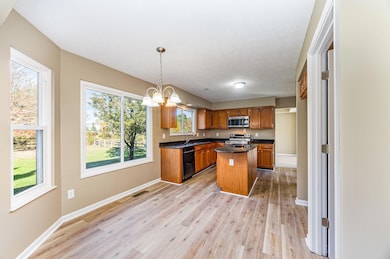2484 Venetian Way Burlington, KY 41005
Estimated payment $2,112/month
Highlights
- Very Popular Property
- View of Trees or Woods
- Traditional Architecture
- Goodridge Elementary School Rated A-
- Recreation Room
- Cathedral Ceiling
About This Home
Open House This Saturday November 22nd From 12 - 2 PM! Nicely updated 4 bed, 3.5 bath 2-story w/ 3 finished levels, 2-car garage & large, flat and fenced-in yard! Lovely kitchen w/ island, granite counters, pantry, new SS stove & microwave, updated cabinets w/ new hardware and new sink faucet & disposal. All NEW flooring & freshly painted throughout. Bathrooms updated w/ new vanities, toilets & fixtures. Finished basement w/ sweet wet bar, full bath w/ tiled shower & still lots of room for storage. New furnace, newer a/c unit, new gutters & downspouts, newer roof, double hung windows. Large patio overlooks the huge yard & newer shed. Wonderful neighborhood w/ NO HOA & qualifies for USDA No Money Down Financing!!
Open House Schedule
-
Saturday, November 22, 202512:00 to 2:00 pm11/22/2025 12:00:00 PM +00:0011/22/2025 2:00:00 PM +00:00Hosted by the listing agency!Add to Calendar
Home Details
Home Type
- Single Family
Est. Annual Taxes
- $1,958
Year Built
- Built in 1993
Lot Details
- 0.34 Acre Lot
- Wood Fence
- Level Lot
Parking
- 2 Car Garage
- Garage Door Opener
- Driveway
- On-Street Parking
Home Design
- Traditional Architecture
- Poured Concrete
- Shingle Roof
- Vinyl Siding
- Stone
Interior Spaces
- 2,462 Sq Ft Home
- 2-Story Property
- Wet Bar
- Built-In Features
- Cathedral Ceiling
- Ceiling Fan
- Recessed Lighting
- Chandelier
- Wood Burning Fireplace
- Vinyl Clad Windows
- Double Hung Windows
- Bay Window
- Panel Doors
- Family Room
- Living Room
- Breakfast Room
- Formal Dining Room
- Recreation Room
- Bonus Room
- Views of Woods
Kitchen
- Electric Range
- Microwave
- Dishwasher
- Stainless Steel Appliances
- Kitchen Island
- Granite Countertops
- Disposal
Flooring
- Carpet
- Ceramic Tile
- Luxury Vinyl Tile
Bedrooms and Bathrooms
- 4 Bedrooms
- En-Suite Bathroom
- Walk-In Closet
Laundry
- Laundry Room
- Laundry on main level
Finished Basement
- Sump Pump
- Finished Basement Bathroom
- Basement Storage
Outdoor Features
- Patio
- Shed
Schools
- Stephens Elementary School
- Conner Middle School
- Conner Senior High School
Utilities
- Forced Air Heating and Cooling System
- Heating System Uses Natural Gas
Community Details
- No Home Owners Association
Listing and Financial Details
- Assessor Parcel Number 048.00-05-021.00
Map
Home Values in the Area
Average Home Value in this Area
Tax History
| Year | Tax Paid | Tax Assessment Tax Assessment Total Assessment is a certain percentage of the fair market value that is determined by local assessors to be the total taxable value of land and additions on the property. | Land | Improvement |
|---|---|---|---|---|
| 2024 | $1,958 | $221,800 | $25,000 | $196,800 |
| 2023 | $1,953 | $221,800 | $25,000 | $196,800 |
| 2022 | $2,026 | $221,800 | $25,000 | $196,800 |
| 2021 | $1,805 | $195,000 | $25,000 | $170,000 |
| 2020 | $1,775 | $195,000 | $25,000 | $170,000 |
| 2019 | $1,443 | $165,000 | $26,000 | $139,000 |
| 2018 | $1,516 | $165,000 | $26,000 | $139,000 |
| 2017 | $1,878 | $165,000 | $26,000 | $139,000 |
| 2015 | $1,865 | $165,000 | $26,000 | $139,000 |
| 2013 | -- | $167,000 | $26,000 | $141,000 |
Property History
| Date | Event | Price | List to Sale | Price per Sq Ft | Prior Sale |
|---|---|---|---|---|---|
| 11/13/2025 11/13/25 | For Sale | $369,900 | +38.8% | $150 / Sq Ft | |
| 09/30/2025 09/30/25 | Sold | $266,460 | -11.2% | $137 / Sq Ft | View Prior Sale |
| 09/30/2025 09/30/25 | Pending | -- | -- | -- | |
| 09/30/2025 09/30/25 | For Sale | $299,900 | -- | $154 / Sq Ft |
Purchase History
| Date | Type | Sale Price | Title Company |
|---|---|---|---|
| Warranty Deed | $266,460 | None Listed On Document | |
| Deed | $156,000 | Homestead Title Agency Ltd | |
| Commissioners Deed | $113,000 | None Available | |
| Warranty Deed | -- | Old National Title Llc | |
| Deed | $153,750 | -- | |
| Deed | $155,000 | -- |
Mortgage History
| Date | Status | Loan Amount | Loan Type |
|---|---|---|---|
| Previous Owner | $153,174 | FHA | |
| Previous Owner | $147,360 | Adjustable Rate Mortgage/ARM | |
| Previous Owner | $139,400 | New Conventional | |
| Previous Owner | $124,000 | New Conventional |
Source: Northern Kentucky Multiple Listing Service
MLS Number: 638001
APN: 048.00-05-021.00
- 2524 Alysheba Dr
- 5553 Strike the Gold Dr
- 4828 Buckhorn Dr
- 5597 Strike the Gold Dr
- 2340 Sawmill Ct Unit 208
- 2340 Sawmill Ct Unit 311
- 2215 Teal Briar Ln Unit 208
- 4895 Dartmouth Dr Unit lot 101
- 2231 Teal Briar Ln Unit 101
- 2316 Sawmill Ct Unit 309
- 2316 Sawmill Ct Unit 102
- 4816 Dartmouth Dr
- 2239 Teal Briar Ln Unit 206
- 2239 Teal Briar Ln Unit 104
- 1845 Conrad Ln
- 2284 Medlock Ln Unit 101
- 2300 Medlock Ln Unit 206
- 2292 Medlock Ln Unit 311
- 5904 Garrard St
- 5874 Bunkers Ave
- 2524 Alysheba Dr
- 5455 Kingfisher Ave
- 5519 Limaburg Rd
- 6000-6088 S Pointe Dr
- 1735 Tanglewood Ct
- 6486-6492 Rosetta Dr
- 5109 Frederick Ln
- 1800 Bordeaux Blvd
- 1791 Apple Cider Dr
- 6220 Crossings Dr
- 2065 Timberwyck Ln
- 3465 Hebron Station Dr
- 6158 Antique Ct
- 6173 Ancient Oak Dr
- 4124 Country Mill Ridge
- 4987 Aero Pkwy
- 2776 Shamu Dr
- 1160 Boone Aire Rd
- 2807 Presidential Dr
- 3078 Cattail Cove Ln
