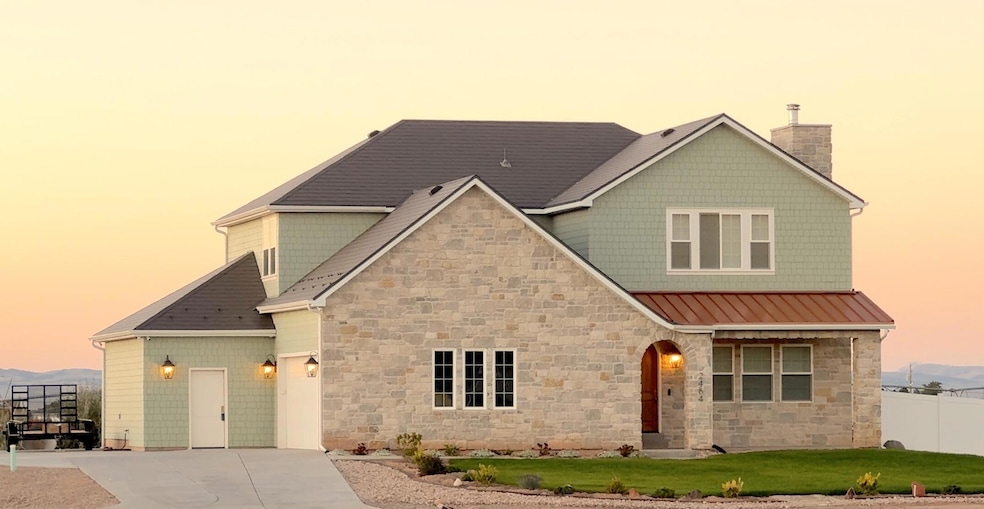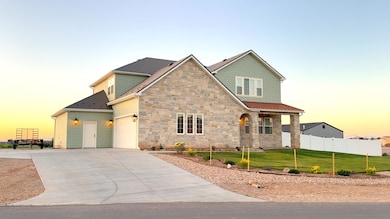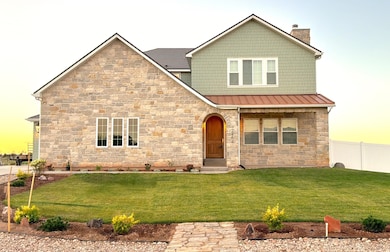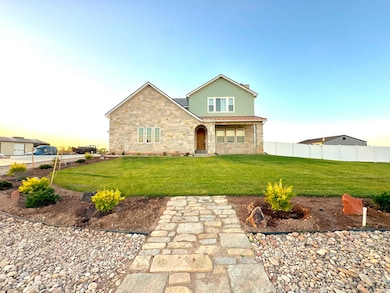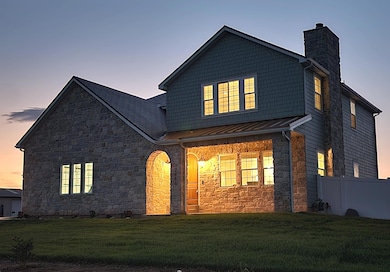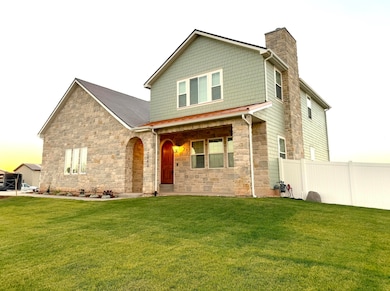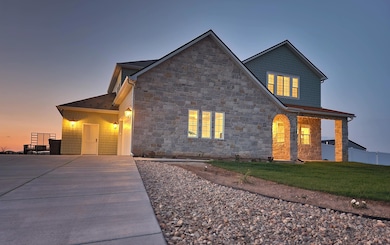2484 W 3750 N Cedar City, UT 84721
Estimated payment $5,506/month
Highlights
- RV Access or Parking
- Deck
- Corner Lot
- 0.88 Acre Lot
- 1 Fireplace
- No HOA
About This Home
A house that's big enough for everyone but cozy enough just for you. A home that feels like it's been waiting for your story; set in a peaceful country neighborhood, perfect for creating your own refuge away from the noise. The highly sought after Estates at Sunrise Ranch neighborhood-conveniently located only 10 minutes from town-embodies a strong sense of community, with neighbors that are always willing to lend a helping hand, while still having respect for your space and privacy. Enjoy sitting on the stone-wrapped front porch on a summers evening, captivated by a beautiful mountain view of Cedar Canyon or greet the sunrise on the back deck looking out to a picturesque country scene. The spacious backyard is a canvas just waiting to be transformed by your vision. Build a shop or pool, raise animals, start a homestead, or all the above! Step into this timeless custom home where classic design and traditional craftsmanship meets modern functionality and convenience. The warm neutral colors, as seen in the elegant oak hardwood floors, brass fixtures and marble-look quartz, provide a flexible palette for any taste and decorating style. The purposeful layout delivers an expansive open-concept main floor for hosting while the primary suite, home office and 3 bedrooms are privately sequestered on the 2nd floor. Enjoy the large designer kitchen with an over 8-foot island that is perfect for entertaining the in-laws, outlaws and everyone in between. And nestled in the west wing of the main floor, is a guest bedroom next to a full bathroom, ideal for multigenerational living, or a recreation room-whatever you need it to be. If the 3,200 square feet above ground isn't enough, the 1,600 square foot basement is 75% finished, with a large storage room, ample living area, an additional bedroom and a future full bathroom. Behind the aesthetics, this house performs under pressure. Experience superior energy efficiency without compromising comfort. Connect to an extensive fiber internet system. Breathe easy with non-toxic materials and finishes for healthy living. This catch boasts $140,000 in upgrades that significantly improve the durability, comfort and quality of living within the home. Ask for the Features Sheet to see the full list of upgrades and additional info. And don't just take our word for it-schedule a tour if you want to see this rare find for yourself!
Home Details
Home Type
- Single Family
Est. Annual Taxes
- $3,261
Year Built
- Built in 2023
Lot Details
- 0.88 Acre Lot
- Partially Fenced Property
- Landscaped
- Corner Lot
- Sprinkler System
Parking
- Attached Garage
- Oversized Parking
- Extra Deep Garage
- RV Access or Parking
Home Design
- Aluminum Roof
- Metal Roof
- Stone Exterior Construction
Interior Spaces
- 4,843 Sq Ft Home
- 3-Story Property
- 1 Fireplace
- Double Pane Windows
- Den
- Basement
Kitchen
- Free-Standing Range
- Range Hood
- Dishwasher
- Disposal
Bedrooms and Bathrooms
- 5 Bedrooms
- Primary bedroom located on second floor
- 3 Bathrooms
Outdoor Features
- Deck
Utilities
- Central Air
- Heating System Uses Natural Gas
- Water Softener is Owned
Community Details
- No Home Owners Association
Listing and Financial Details
- Home warranty included in the sale of the property
- Assessor Parcel Number D-0617-0008-0000
Map
Home Values in the Area
Average Home Value in this Area
Tax History
| Year | Tax Paid | Tax Assessment Tax Assessment Total Assessment is a certain percentage of the fair market value that is determined by local assessors to be the total taxable value of land and additions on the property. | Land | Improvement |
|---|---|---|---|---|
| 2025 | $3,301 | $423,448 | $65,035 | $358,413 |
| 2023 | $3,261 | $97,720 | $97,720 | $0 |
| 2022 | $874 | $97,720 | $97,720 | $0 |
Property History
| Date | Event | Price | List to Sale | Price per Sq Ft | Prior Sale |
|---|---|---|---|---|---|
| 11/06/2025 11/06/25 | Price Changed | $994,000 | -7.9% | $205 / Sq Ft | |
| 08/25/2025 08/25/25 | For Sale | $1,079,000 | 0.0% | $223 / Sq Ft | |
| 08/23/2025 08/23/25 | Off Market | -- | -- | -- | |
| 08/14/2025 08/14/25 | Price Changed | $1,079,000 | -5.1% | $223 / Sq Ft | |
| 06/20/2025 06/20/25 | Price Changed | $1,137,000 | -4.5% | $235 / Sq Ft | |
| 06/06/2025 06/06/25 | Price Changed | $1,190,000 | -5.5% | $246 / Sq Ft | |
| 05/23/2025 05/23/25 | For Sale | $1,259,900 | +850.9% | $260 / Sq Ft | |
| 05/02/2025 05/02/25 | Off Market | -- | -- | -- | |
| 07/19/2022 07/19/22 | Sold | -- | -- | -- | View Prior Sale |
| 06/16/2022 06/16/22 | Off Market | -- | -- | -- | |
| 05/13/2022 05/13/22 | For Sale | $132,500 | -- | -- |
Purchase History
| Date | Type | Sale Price | Title Company |
|---|---|---|---|
| Warranty Deed | -- | Inwest Title | |
| Warranty Deed | -- | American First Escrow & Title |
Mortgage History
| Date | Status | Loan Amount | Loan Type |
|---|---|---|---|
| Open | $847,000 | Construction | |
| Previous Owner | $103,600 | Balloon |
Source: Washington County Board of REALTORS®
MLS Number: 25-261591
APN: D-0617-0008-0000
- 2530 W 3750 N
- 2454 W 3650 N
- 2420 W 3570 N Unit lot 6
- 2366 W 3750 N
- 2316 W 3570 N Unit lot 1
- 3761 Native Dancer Dr
- 5191 N 2700 W
- 155 E 3100 N
- 3660 N 2275 W;;;3660 Native Dancer N
- 3977 N Monarch Dr
- 3678 N Monarch Dr
- 0 170 Af 1931 Water Rights Unit 105377
- 0 170 Af 1931 Water Rights Unit 24-247829
- 4273 N 2425 W
- 4262 N 2325 W
- 2135 W 4375 N
- 3761 Native Dancer Dr
- 1896 W Aaron Tippets Rd
- 2780 N Clark Pkwy
- 535 W 2530 N
- 535 W 2530 N Unit 8
- 2620 175 W
- 4349 Half Mile Rd Unit Apartment
- 4616 N Tumbleweed Dr
- 780 W 1125 N
- 1177 Northfield Rd
- 576 W 1045 N Unit B12
- 576 W 1045 N Unit B12
- 1148 Northfield Rd
- 1055 W 400 N
- 333 N 400 W Unit Brick Haven Apt - Unit #2
- 230 N 700 W
- 2085 N 275 W
- 111 S 1400 W Unit Cinnamon Tree
- 51 4375 West St Unit 6
- 209 S 1400 W
