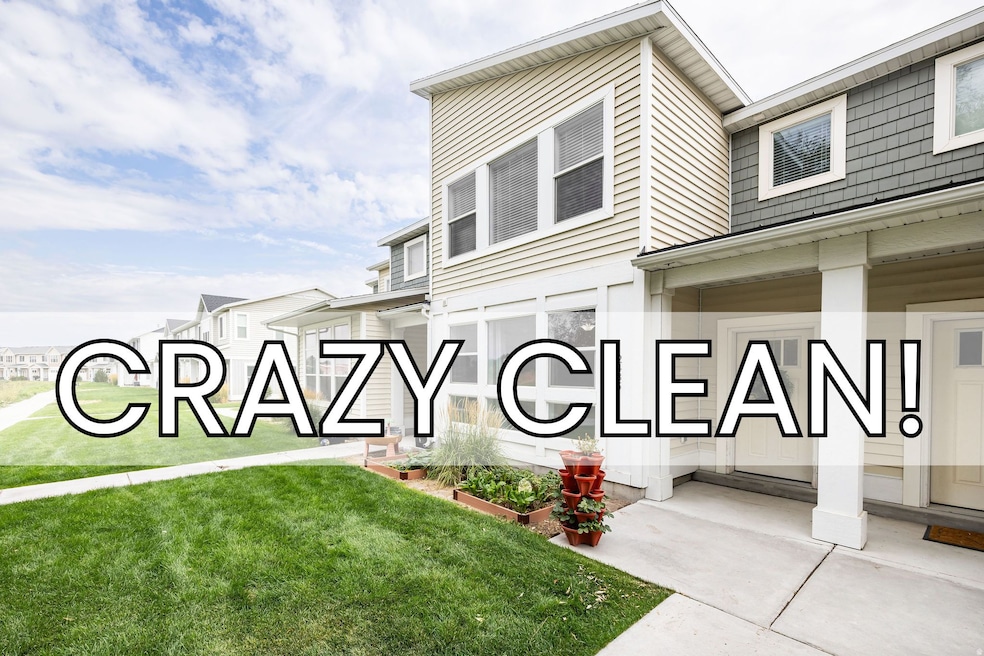2485 S 1296 W Nibley, UT 84321
Estimated payment $1,982/month
Highlights
- In Ground Pool
- Mountain View
- Great Room
- Nibley School Rated A-
- Clubhouse
- 2 Car Attached Garage
About This Home
Welcome to this squeaky-clean and beautifully cared-for townhome in the heart of Nibley's desirable Spring Creek Crossing subdivision. This home shows like a dream - modern, spacious, and thoughtfully designed for practical living. Enjoy privacy with no neighbors out the front. Inside, you'll find an open, inviting layout with stylish finishes that blend comfort and function perfectly. The community offers a lifestyle to love - featuring a fabulous pool, clubhouse, playground, and hassle-free snow removal. Whether you're soaking up the sun in the summer or staying cozy in the winter, this home has you covered. Buyer to verify all.
Listing Agent
Cornerstone Real Estate Professionals, LLC License #9152096 Listed on: 08/26/2025
Townhouse Details
Home Type
- Townhome
Est. Annual Taxes
- $1,585
Year Built
- Built in 2017
Lot Details
- 871 Sq Ft Lot
- Landscaped
- Sprinkler System
HOA Fees
- $165 Monthly HOA Fees
Parking
- 2 Car Attached Garage
Interior Spaces
- 1,655 Sq Ft Home
- 2-Story Property
- Double Pane Windows
- Blinds
- Great Room
- Mountain Views
- Electric Dryer Hookup
Kitchen
- Free-Standing Range
- Microwave
- Disposal
Flooring
- Carpet
- Laminate
Bedrooms and Bathrooms
- 3 Bedrooms
- Walk-In Closet
- Bathtub With Separate Shower Stall
Pool
- In Ground Pool
- Fence Around Pool
Schools
- Nibley Elementary School
- South Cache Middle School
- Ridgeline High School
Utilities
- Forced Air Heating and Cooling System
- Natural Gas Connected
Listing and Financial Details
- Exclusions: Dryer, Washer
- Assessor Parcel Number 03-183-0503
Community Details
Overview
- Association fees include ground maintenance
- Community Hoam Association, Phone Number (435) 752-5154
- Spring Creek Subdivision
Amenities
- Clubhouse
Recreation
- Community Playground
- Community Pool
- Snow Removal
Pet Policy
- Pets Allowed
Map
Home Values in the Area
Average Home Value in this Area
Tax History
| Year | Tax Paid | Tax Assessment Tax Assessment Total Assessment is a certain percentage of the fair market value that is determined by local assessors to be the total taxable value of land and additions on the property. | Land | Improvement |
|---|---|---|---|---|
| 2025 | $1,455 | $192,925 | $0 | $0 |
| 2024 | $1,585 | $197,295 | $0 | $0 |
| 2023 | $1,577 | $183,810 | $0 | $0 |
| 2022 | $1,642 | $183,810 | $0 | $0 |
| 2021 | $1,320 | $229,520 | $40,000 | $189,520 |
| 2020 | $1,237 | $204,800 | $40,000 | $164,800 |
| 2019 | $1,298 | $204,800 | $40,000 | $164,800 |
| 2018 | $837 | $128,900 | $26,000 | $102,900 |
| 2017 | $319 | $26,000 | $0 | $0 |
| 2016 | $322 | $26,000 | $0 | $0 |
| 2015 | $320 | $26,000 | $0 | $0 |
| 2014 | $310 | $26,000 | $0 | $0 |
| 2013 | -- | $28,800 | $0 | $0 |
Property History
| Date | Event | Price | List to Sale | Price per Sq Ft |
|---|---|---|---|---|
| 10/30/2025 10/30/25 | Price Changed | $320,000 | -3.0% | $193 / Sq Ft |
| 10/09/2025 10/09/25 | Price Changed | $330,000 | -1.5% | $199 / Sq Ft |
| 08/26/2025 08/26/25 | For Sale | $335,000 | -- | $202 / Sq Ft |
Purchase History
| Date | Type | Sale Price | Title Company |
|---|---|---|---|
| Warranty Deed | -- | Advanced Title | |
| Deed | -- | -- | |
| Warranty Deed | -- | Cache Title |
Mortgage History
| Date | Status | Loan Amount | Loan Type |
|---|---|---|---|
| Open | $216,666 | New Conventional | |
| Previous Owner | $637,000 | Construction |
Source: UtahRealEstate.com
MLS Number: 2107582
APN: 03-183-0503
- 1254 W 2401 S
- 1140 2260 S
- 2237 S 1150 W Unit 39
- Alpine Plan at Firefly Estates
- Monroe Plan at Firefly Estates
- Gala Plan at Firefly Estates
- Phoenix Plan at Firefly Estates
- Briarwood Plan at Firefly Estates
- Madison Plan at Firefly Estates
- Stansbury Plan at Firefly Estates
- Hailey Plan at Firefly Estates
- Townhomes Plan at Firefly Estates
- Chateau Plan at Firefly Estates
- McIntosh Plan at Firefly Estates
- 2174 S 1450 W
- 2313 S 1000 W Unit 110
- 1469 W 2200 S
- 2814 S 1150 W
- 1535 W 2200 S
- 2616 S 900 W







