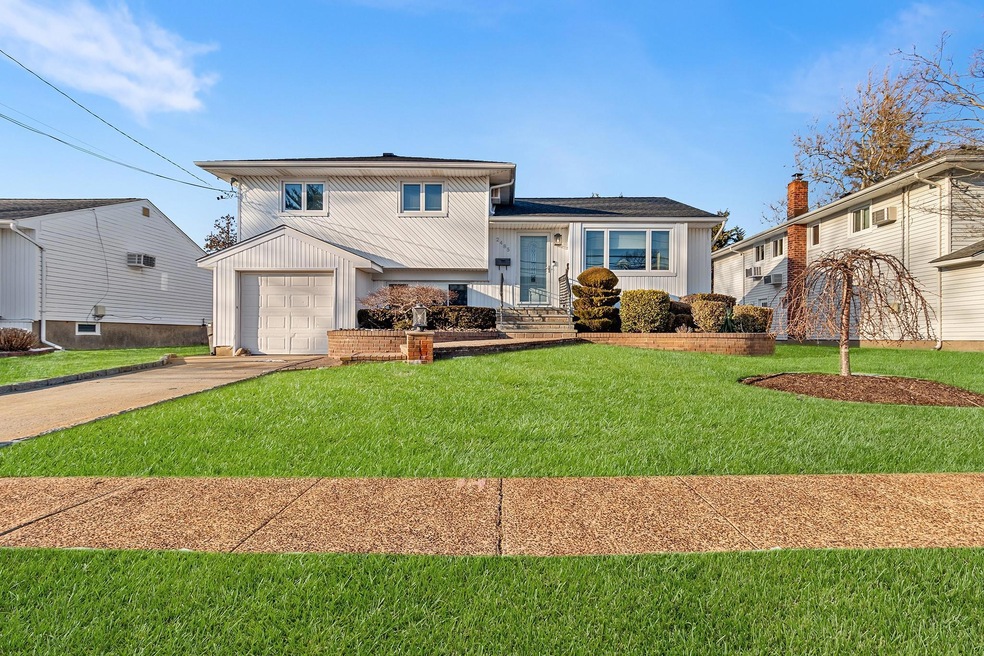
2485 Williams Ct Bellmore, NY 11710
Bellmore NeighborhoodHighlights
- Deck
- Wood Flooring
- 1 Car Attached Garage
- Shore Road School Rated A-
- New Windows
- Eat-In Kitchen
About This Home
As of July 2025Nestled on a quiet street, this charming Bellmore home features a newly installed roof (Nov 2023) new velux skylights in kitchen and multipurpose room and replacement windows (approx. 6 years ago) for added efficiency. A welcoming exterior leads into a well-appointed interior with updated bathroom vanities and toilets, plus modern appliances. The multi-purpose room boasts Andersen windows, while spacious bedrooms accommodate full to king-size bedroom sets. A newly installed oil tank supports the home’s heating system. Head outside to enjoy a Trex deck and patio (4 years old), all within a newly fenced yard—perfect for entertaining. Located near Newbridge Park and in one of Long Island’s top school districts, this home offers easy access to shopping, dining, and public transportation.
Last Agent to Sell the Property
Anjely Bisai
Redfin Real Estate Brokerage Phone: 631-337-8238 License #10301219473 Listed on: 02/12/2025
Home Details
Home Type
- Single Family
Est. Annual Taxes
- $14,149
Year Built
- Built in 1956
Lot Details
- 6,200 Sq Ft Lot
- Back Yard Fenced
Parking
- 1 Car Attached Garage
- Driveway
Home Design
- Vinyl Siding
Interior Spaces
- 1,519 Sq Ft Home
- New Windows
- Storage
- Wood Flooring
- Crawl Space
Kitchen
- Eat-In Kitchen
- Oven
- Cooktop
- Microwave
- Dishwasher
Bedrooms and Bathrooms
- 3 Bedrooms
- 2 Full Bathrooms
Laundry
- Laundry Room
- Dryer
Outdoor Features
- Deck
- Patio
Schools
- Contact Agent Elementary School
- John F Kennedy High School
Utilities
- ENERGY STAR Qualified Air Conditioning
- Baseboard Heating
- Cable TV Available
Listing and Financial Details
- Assessor Parcel Number 2089-63-159-00-0090-0
Ownership History
Purchase Details
Home Financials for this Owner
Home Financials are based on the most recent Mortgage that was taken out on this home.Similar Homes in Bellmore, NY
Home Values in the Area
Average Home Value in this Area
Purchase History
| Date | Type | Sale Price | Title Company |
|---|---|---|---|
| Deed | $208,500 | -- |
Mortgage History
| Date | Status | Loan Amount | Loan Type |
|---|---|---|---|
| Open | $160,000 | New Conventional | |
| Closed | $140,000 | No Value Available |
Property History
| Date | Event | Price | Change | Sq Ft Price |
|---|---|---|---|---|
| 07/14/2025 07/14/25 | Sold | $825,000 | 0.0% | $543 / Sq Ft |
| 03/04/2025 03/04/25 | Pending | -- | -- | -- |
| 02/19/2025 02/19/25 | Off Market | $825,000 | -- | -- |
| 02/12/2025 02/12/25 | Price Changed | $799,000 | +1.3% | $526 / Sq Ft |
| 02/12/2025 02/12/25 | For Sale | $789,000 | -- | $519 / Sq Ft |
Tax History Compared to Growth
Tax History
| Year | Tax Paid | Tax Assessment Tax Assessment Total Assessment is a certain percentage of the fair market value that is determined by local assessors to be the total taxable value of land and additions on the property. | Land | Improvement |
|---|---|---|---|---|
| 2025 | $3,574 | $477 | $227 | $250 |
| 2024 | $3,574 | $489 | $233 | $256 |
| 2023 | $13,153 | $489 | $233 | $256 |
| 2022 | $13,153 | $489 | $233 | $256 |
| 2021 | $17,408 | $481 | $229 | $252 |
| 2020 | $12,051 | $590 | $589 | $1 |
| 2019 | $9,406 | $632 | $631 | $1 |
| 2018 | $9,497 | $674 | $0 | $0 |
| 2017 | $6,444 | $716 | $594 | $122 |
| 2016 | $9,580 | $758 | $629 | $129 |
| 2015 | $3,919 | $961 | $797 | $164 |
| 2014 | $3,919 | $961 | $797 | $164 |
| 2013 | $3,680 | $961 | $797 | $164 |
Agents Affiliated with this Home
-
A
Seller's Agent in 2025
Anjely Bisai
Redfin Real Estate
-
A
Buyer's Agent in 2025
Alejandro Negron
Alexander Madison Realty Inc
(516) 307-0800
3 in this area
24 Total Sales
Map
Source: OneKey® MLS
MLS Number: 823267
APN: 2089-63-159-00-0090-0
- 2523 Horace Ct
- 902 Sunrise Ave
- 14 Island Plaza
- 2492 Lefferts Place
- 220 Lee Place
- 732 Sunrise Ave
- 2439 Berkeley Place
- 23 Bay St
- 2635 W Alder Rd
- 2508 Centre Ave
- 117 Ocean Ave
- 117 Belmill Rd
- 715 Farmers Ave
- 2679 W Alder Rd
- 2770 Lincoln Blvd
- 2529 Kerry Ln
- 2696 W Alder Rd
- 601 Hughes St
- 2711 W Alder Rd
- 2917 Frankel Blvd
