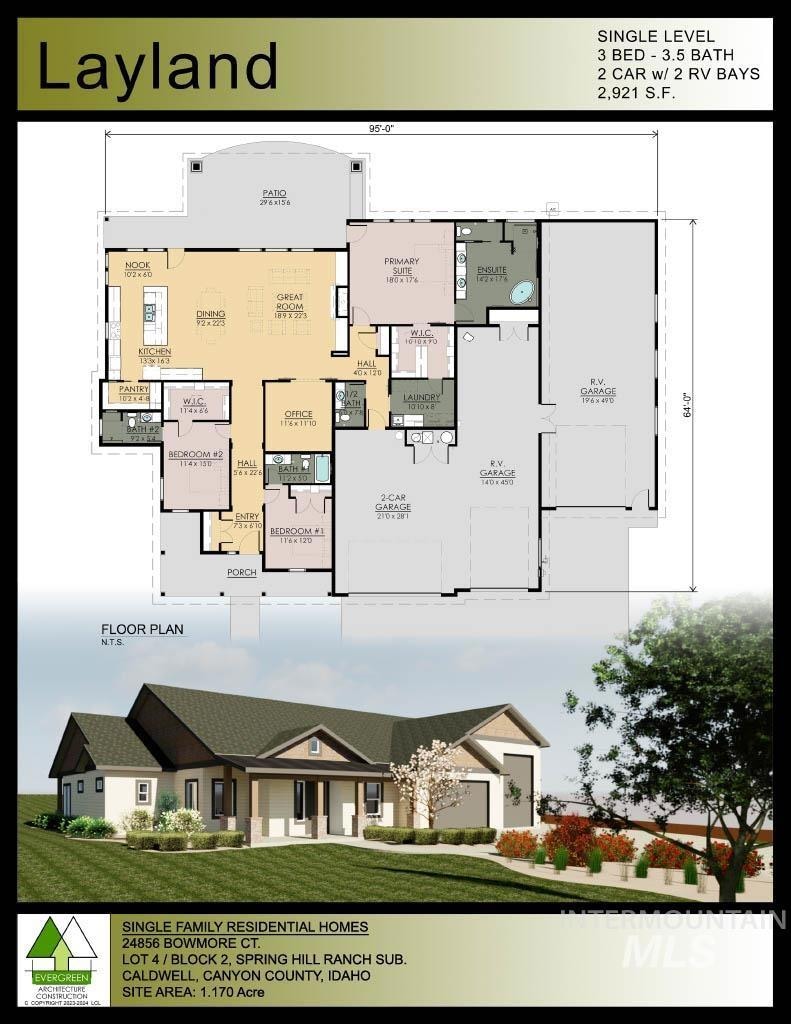24856 Bowmore Ct Caldwell, ID 83607
Highlights
- Horses Allowed in Community
- RV Access or Parking
- 1.17 Acre Lot
- New Construction
- Two Primary Bedrooms
- Great Room
About This Home
Discover the rare opportunity to own a 3 bedroom, 3.5 bathroom single-level custom home with a dedicated office, thoughtfully designed for comfort, health, and function. Located on a spacious 1-acre east-facing lot, this 2921 sq ft home includes a 2-car garage plus dual RV bays—perfect for all your vehicles and toys. Built by EverGreen Homes, this property features the exclusive "Healthy Home Advantage"—a holistic construction approach using advanced techniques and smart materials from the ground up. The result? A cleaner, healthier, and more energy-efficient living environment that prioritizes indoor air quality, thermal comfort, and long-term peace of mind. Currently under construction, the home offers buyers the unique chance to select finishes and personalize the space to match their taste and lifestyle. This is not just a home—it’s a forward-thinking investment in wellness and quality craftsmanship. Don’t miss your chance to build your dream from the inside out.
Home Details
Home Type
- Single Family
Est. Annual Taxes
- $857
Year Built
- Built in 2025 | New Construction
Lot Details
- 1.17 Acre Lot
- Lot Dimensions are 329x154
- Sprinkler System
- Garden
HOA Fees
- $42 Monthly HOA Fees
Parking
- 6 Car Attached Garage
- Driveway
- Open Parking
- RV Access or Parking
Home Design
- Frame Construction
- Architectural Shingle Roof
- Metal Roof
- Pre-Cast Concrete Construction
- HardiePlank Type
- Stucco
- Stone
Interior Spaces
- 2,921 Sq Ft Home
- 1-Story Property
- Plumbed for Central Vacuum
- Self Contained Fireplace Unit Or Insert
- Gas Fireplace
- Great Room
- Den
- Carpet
- Crawl Space
Kitchen
- Breakfast Bar
- Built-In Double Oven
- Built-In Range
- Microwave
- Dishwasher
- Kitchen Island
- Disposal
Bedrooms and Bathrooms
- 3 Main Level Bedrooms
- Double Master Bedroom
- Split Bedroom Floorplan
- En-Suite Primary Bedroom
- Walk-In Closet
- 4 Bathrooms
Accessible Home Design
- Roll-in Shower
- Accessible Hallway
- Handicap Accessible
Schools
- Middleton Heights Elementary School
- Middleton Jr
- Middleton High School
Utilities
- Forced Air Heating and Cooling System
- Heating unit installed on the ceiling
- Heating System Uses Natural Gas
- Well
- Electric Water Heater
- Septic Tank
Additional Features
- Covered patio or porch
- Chicken Farm
Listing and Financial Details
- Assessor Parcel Number 38158120 0
Community Details
Overview
- Built by Evergreen
Recreation
- Horses Allowed in Community
Map
Home Values in the Area
Average Home Value in this Area
Tax History
| Year | Tax Paid | Tax Assessment Tax Assessment Total Assessment is a certain percentage of the fair market value that is determined by local assessors to be the total taxable value of land and additions on the property. | Land | Improvement |
|---|---|---|---|---|
| 2025 | $862 | $211,020 | $211,020 | -- |
| 2024 | $862 | $189,860 | $189,860 | -- |
| 2023 | $862 | $189,860 | $189,860 | $0 |
| 2022 | $0 | $0 | $0 | $0 |
Property History
| Date | Event | Price | Change | Sq Ft Price |
|---|---|---|---|---|
| 07/16/2025 07/16/25 | For Sale | -- | -- | -- |
Purchase History
| Date | Type | Sale Price | Title Company |
|---|---|---|---|
| Warranty Deed | -- | First American Title |
Mortgage History
| Date | Status | Loan Amount | Loan Type |
|---|---|---|---|
| Closed | $950,000 | New Conventional |
Source: Intermountain MLS
MLS Number: 98954713
APN: 38158120 0
- 25260 Bur Oak Place
- 25412 Bur Oak Place
- 25425 Bur Oak Place
- 14731 Hillside Dr
- 10180 Copperhead Ln
- 14924 Hillside Dr
- 10200 Copperhead Ln
- 15063 Pinehurst Way
- 15111 Pinehurst Way
- 14947 Red Barn Ct
- 10140 Copperhead Ln
- 15191 Pinehurst Way
- 00 Willis Rd
- 15293 Juniperwood Dr
- 15361 Juniperwood Dr
- 24961 Lavier Ave
- 24771 Lavier Ave
- 15280 Juniperwood Dr
- 24793 Lavier Ave
- 24837 Lavier Ave
- 405 Augustina Ct
- 115 S Indiana Ave
- 19355 Susquehanna Way
- 616 Main St
- 520 S Florida Ave
- 2507 Orogrande Ln
- 116 S Kcid Rd
- 11755 Altamont St
- 11889 Wilmington St
- 1417 Dearborn St
- 5204 Danville St
- 2205 College Ave
- 2205 College Ave Unit 102
- 317 W Ash St
- 19612 Alleghenny Way
- 2709 Wildwood Cir
- 611 Hampton Cir
- 10938 Zuma Ln
- 1505 Indian Springs St
- 4107 Laster Ln

