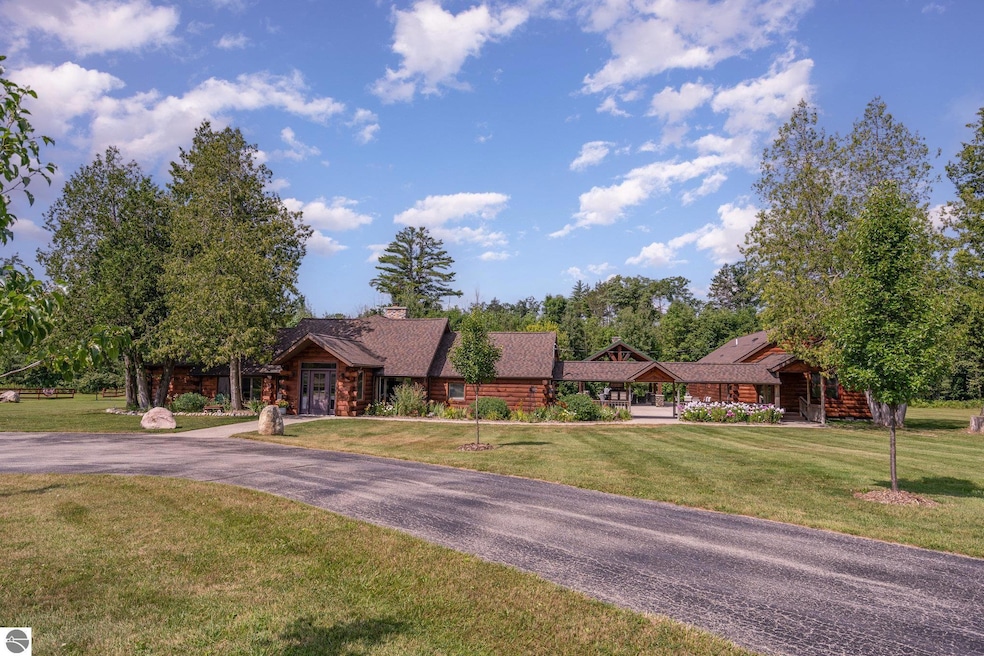2486 Adams Rd Glennie, MI 48737
Estimated payment $10,114/month
Highlights
- Stables
- 220 Acre Lot
- Wood Burning Stove
- In Ground Pool
- Countryside Views
- Wooded Lot
About This Home
What an incredible find! Nestled in the heart of the Huron National Forest, this sprawling 220+ acre estate sits at the end of a half-mile private drive, bordered by over 20,000 acres of national forest on 2.5 sides. The property features three meticulously updated homes offering more than 6100 square feet of finished living space in all. This includes the original 1920s log home with four bedrooms and two natural stone fireplaces, as well as six additional outbuildings. Floor-to-ceiling windows in the great room offer stunning views of the bountiful, beautiful wildlife. Step outside to a 20x30 pavilion with a stone fireplace, a 20x40 heated in-ground pool, and a pool shed. A 1,400 sq. ft. two-bedroom guest house is connected to the main home by a covered walkway. Across the asphalt drive sits a remodeled caretaker’s house, ideal for rental income or guests. All three homes are heated by an outdoor wood furnace and equipped with automatic backup generators. A circle drive includes two 230A 120V RV hookups. The 40x103 pole barn features a 23x40 heated workshop, a 40x80 insulated section with wood stove, new LED lighting, and a 14x19 hunting/sports room with two large gun safes. The horse barn includes three stalls, a tack room with fireplace, and a service garage with roll-up door. Four livestock spigots are supplied by a dedicated well. Adjacent to the barn are two more buildings: a 17x39 garage and a 20x40 pole barn with horse stalls and drying lumber. Enjoy over four miles of wide, maintained trails through rolling fields and forest, six hunting blinds (three with food plots), and frequent sightings of large herds of deer—including impressive bucks. Apple trees on the property keep the deer nearby and offer a perfect fall harvest for homemade pies. This unique and private estate offers much more than can be listed here.
Home Details
Home Type
- Single Family
Est. Annual Taxes
- $1,592
Year Built
- Built in 1925
Lot Details
- 220 Acre Lot
- Lot Has A Rolling Slope
- Wooded Lot
- Garden
- The community has rules related to zoning restrictions
Property Views
- Countryside Views
- Seasonal Views
Home Design
- Ranch Style House
- Log Cabin
- Block Foundation
- Slab Foundation
- Frame Construction
- Asphalt Roof
- Vinyl Siding
- Log Siding
Interior Spaces
- 6,100 Sq Ft Home
- Cathedral Ceiling
- Ceiling Fan
- Skylights
- Wood Burning Stove
- Wood Burning Fireplace
- Blinds
- Mud Room
- Entrance Foyer
- Great Room
Kitchen
- Oven or Range
- Cooktop
- Dishwasher
- Kitchen Island
- Solid Surface Countertops
Bedrooms and Bathrooms
- 4 Bedrooms
- 2 Full Bathrooms
Laundry
- Dryer
- Washer
Basement
- Michigan Basement
- Crawl Space
Parking
- 4 Car Detached Garage
- Gravel Driveway
Outdoor Features
- In Ground Pool
- Patio
- Pole Barn
- Outdoor Grill
- Rain Gutters
Horse Facilities and Amenities
- Stables
Utilities
- Forced Air Heating and Cooling System
- Well
- Propane Water Heater
Community Details
- M&B Community
Map
Home Values in the Area
Average Home Value in this Area
Tax History
| Year | Tax Paid | Tax Assessment Tax Assessment Total Assessment is a certain percentage of the fair market value that is determined by local assessors to be the total taxable value of land and additions on the property. | Land | Improvement |
|---|---|---|---|---|
| 2025 | $1,592 | $53,400 | $0 | $0 |
| 2024 | $1,521 | $45,000 | $0 | $0 |
| 2023 | $1,147 | $45,700 | $0 | $0 |
| 2022 | $1,448 | $39,400 | $0 | $0 |
| 2021 | $1,320 | $35,100 | $0 | $0 |
| 2020 | $1,146 | $58,200 | $58,200 | $0 |
| 2019 | $1,138 | $62,400 | $62,400 | $0 |
| 2018 | $1,112 | $62,400 | $0 | $0 |
| 2017 | $1,068 | $62,400 | $0 | $0 |
| 2016 | $1,058 | $66,500 | $0 | $0 |
| 2012 | -- | $67,700 | $0 | $0 |
Property History
| Date | Event | Price | List to Sale | Price per Sq Ft | Prior Sale |
|---|---|---|---|---|---|
| 11/19/2025 11/19/25 | Price Changed | $1,890,000 | -5.0% | $310 / Sq Ft | |
| 08/18/2025 08/18/25 | For Sale | $1,990,000 | +206.2% | $326 / Sq Ft | |
| 06/19/2020 06/19/20 | Sold | $650,000 | -- | $235 / Sq Ft | View Prior Sale |
| 05/20/2020 05/20/20 | Pending | -- | -- | -- |
Purchase History
| Date | Type | Sale Price | Title Company |
|---|---|---|---|
| Grant Deed | $75,000 | -- |
Source: Northern Great Lakes REALTORS® MLS
MLS Number: 1937746
APN: 090-005-400-005-00
- 2300 S Ludwig Rd
- 3575 Sawmill Rd
- 4843 Bamfield Rd
- 000 S M-65
- 1281 W Trask Lake Rd
- 4160 S Vaughn Lake Rd
- 4335 Kings Corner Rd
- 2838 W Trask Lake Rd
- 0 S Vaughn Lake Rd
- V/L L 7-8 James Ray St
- 4467 Kings Corner Rd
- 1645 E Tait Rd
- 1425 N Stout Rd
- 00 Michigan 65
- 6853 Ruth Rd
- 4725 S Healy Rd
- 4601 Wildwood Trail
- 1385 N Hubbard Lake Rd
- 4921 Wildwood Trail
- 495 N M 65







