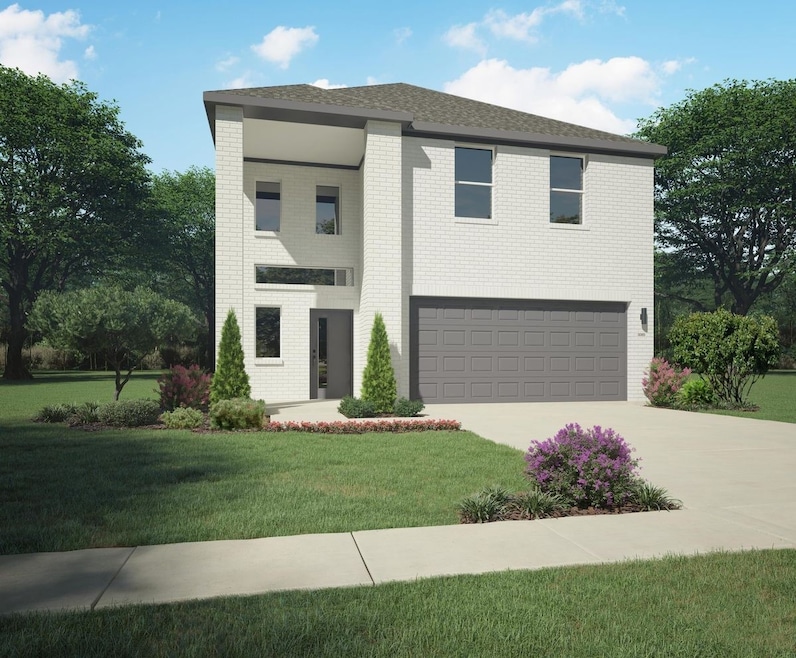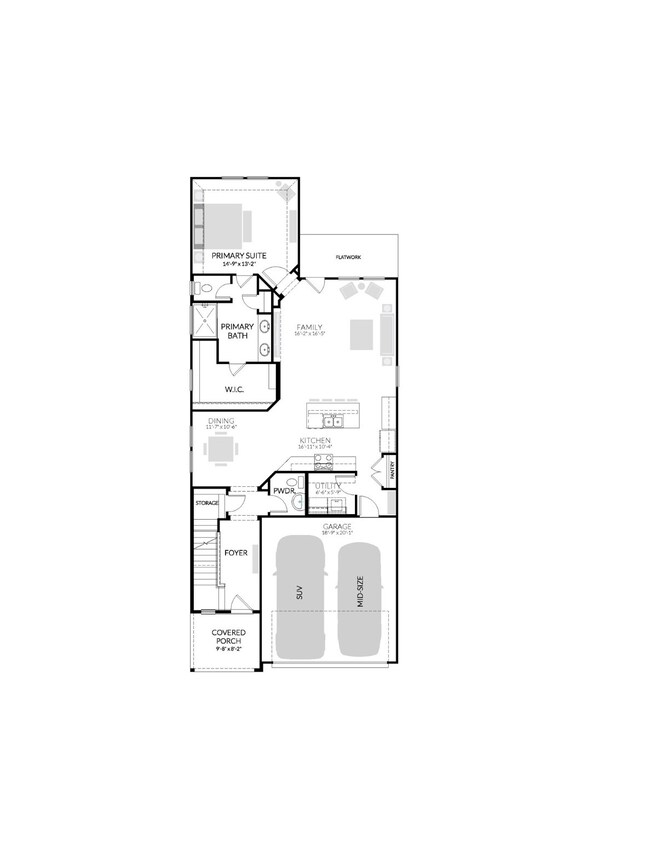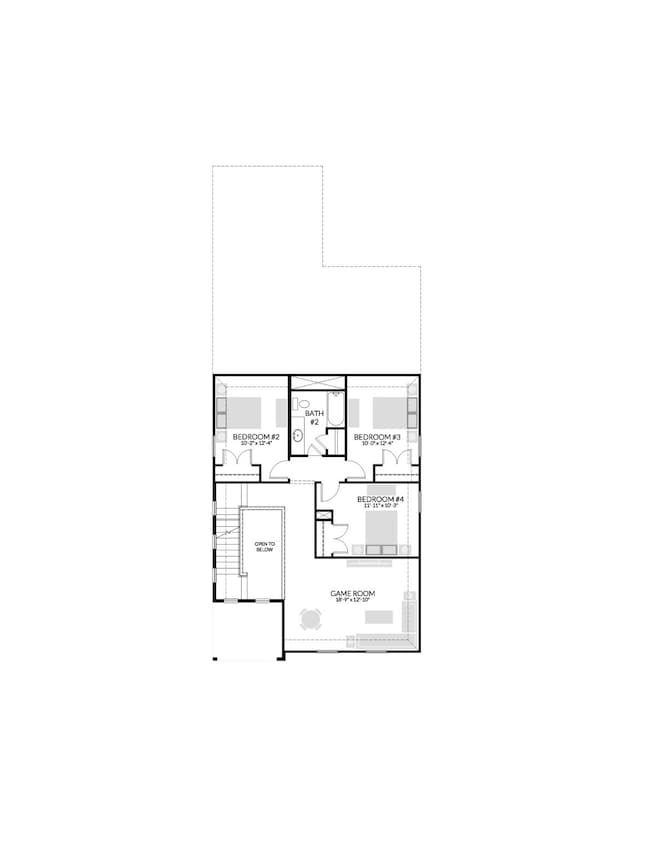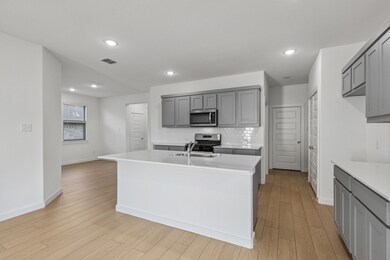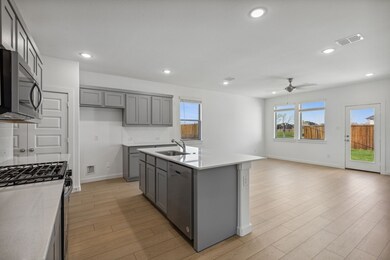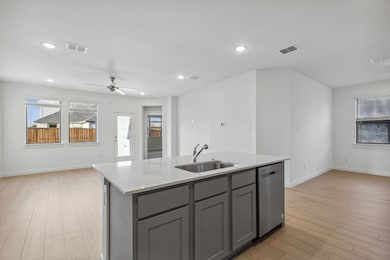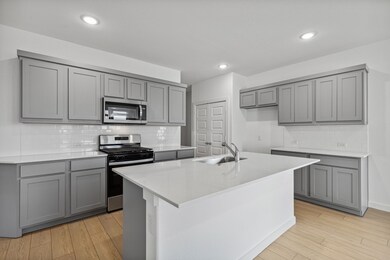
2486 Adenmore Ln Forney, TX 75126
Devonshire NeighborhoodHighlights
- New Construction
- Craftsman Architecture
- Private Yard
- Open Floorplan
- Vaulted Ceiling
- Community Pool
About This Home
As of July 2025MLS# 20923288 - Built by Trophy Signature Homes - Ready Now! ~ The strength of the Oak II lies in its majestic design. It's simplicity itself to rustle up dinner in the gourmet kitchen featuring quartz countertops, stainless steel appliances and a center island. The dining room is steps away but separate from the wide living room. After dinner, throw down a video game challenge. You turned one of the upstairs bedrooms into the ultimate gaming room. Don't let it go to waste. The game room has become a comfortable flex room that easily transitions from home office to media room. Tuck into bed then retreat downstairs to your luxurious primary suite. Enjoy the peace and quiet!
Last Agent to Sell the Property
HomesUSA.com Brokerage Phone: 888-872-6006 Listed on: 05/02/2025
Home Details
Home Type
- Single Family
Est. Annual Taxes
- $2,223
Year Built
- Built in 2025 | New Construction
Lot Details
- 5,880 Sq Ft Lot
- Lot Dimensions are 50x120
- Private Yard
- Back Yard
HOA Fees
- $62 Monthly HOA Fees
Parking
- 2 Car Attached Garage
Home Design
- Craftsman Architecture
- Contemporary Architecture
- Brick Exterior Construction
- Slab Foundation
- Composition Roof
Interior Spaces
- 2,321 Sq Ft Home
- 2-Story Property
- Open Floorplan
- Vaulted Ceiling
- Ceiling Fan
- ENERGY STAR Qualified Windows
- Washer and Electric Dryer Hookup
Kitchen
- Gas Oven
- Built-In Gas Range
- Microwave
- Dishwasher
- Disposal
Flooring
- Carpet
- Tile
- Luxury Vinyl Plank Tile
Bedrooms and Bathrooms
- 4 Bedrooms
- Walk-In Closet
- Low Flow Plumbing Fixtures
Home Security
- Carbon Monoxide Detectors
- Fire and Smoke Detector
Eco-Friendly Details
- Energy-Efficient Appliances
- Energy-Efficient HVAC
- Energy-Efficient Lighting
- Energy-Efficient Insulation
- Energy-Efficient Thermostat
- Ventilation
- Water-Smart Landscaping
Outdoor Features
- Covered Patio or Porch
- Exterior Lighting
- Rain Gutters
Schools
- Griffin Elementary School
- North Forney High School
Utilities
- Zoned Heating and Cooling
- Heating System Uses Natural Gas
- Tankless Water Heater
- High Speed Internet
- Cable TV Available
Listing and Financial Details
- Tax Lot 58 07
- Assessor Parcel Number 228213
Community Details
Overview
- Association fees include all facilities, management, ground maintenance, maintenance structure
- Devonshire Residential Association, Inc. Association
- Devonshire Subdivision
Recreation
- Community Pool
- Park
Similar Homes in Forney, TX
Home Values in the Area
Average Home Value in this Area
Property History
| Date | Event | Price | Change | Sq Ft Price |
|---|---|---|---|---|
| 07/24/2025 07/24/25 | Sold | -- | -- | -- |
| 06/09/2025 06/09/25 | Pending | -- | -- | -- |
| 05/28/2025 05/28/25 | Price Changed | $349,990 | -2.8% | $151 / Sq Ft |
| 05/07/2025 05/07/25 | Price Changed | $359,900 | +1.7% | $155 / Sq Ft |
| 05/02/2025 05/02/25 | For Sale | $353,900 | -- | $152 / Sq Ft |
Tax History Compared to Growth
Tax History
| Year | Tax Paid | Tax Assessment Tax Assessment Total Assessment is a certain percentage of the fair market value that is determined by local assessors to be the total taxable value of land and additions on the property. | Land | Improvement |
|---|---|---|---|---|
| 2025 | $2,223 | $90,000 | $90,000 | -- |
| 2024 | -- | $100,000 | $100,000 | -- |
Agents Affiliated with this Home
-
Ben Caballero

Seller's Agent in 2025
Ben Caballero
HomesUSA.com
(888) 872-6006
479 in this area
30,759 Total Sales
-
Lucas Hunt
L
Buyer's Agent in 2025
Lucas Hunt
Competitive Edge Realty LLC
(254) 493-1458
1 in this area
10 Total Sales
Map
Source: North Texas Real Estate Information Systems (NTREIS)
MLS Number: 20923288
- 2488 Adenmore Ln
- 2483 Adenmore Ln
- 2494 Adenmore Ln
- 2477 Adenmore Ln
- 2475 Adenmore Ln
- 1501 Maidenstone Dr
- 1503 Maidenstone Dr
- 1505 Maidenstone Dr
- 2473 Adenmore Ln
- 1923 Callington Way
- 2465 Adenmore Ln
- 1507 Maidenstone Dr
- 1925 Callington Way
- 1927 Callington Way
- 1922 Callington Way
- 1931 Callington Way
- 1926 Callington Way
- 1933 Callington Way
