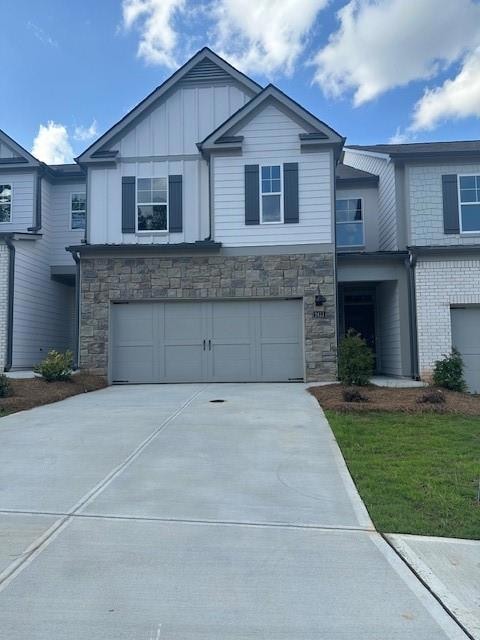2486 Bayberry St Acworth, GA 30101
Highlights
- In Ground Pool
- Stone Countertops
- 1 Car Attached Garage
- Baker Elementary School Rated A-
- Walk-In Pantry
- Double Pane Windows
About This Home
Discover the perfect blend of style, comfort, and convenience in this beautifully maintained brand-NEW townhome located in the desirable community of Acworth. This spacious home offers an inviting open floor plan, modern finishes, and plenty of natural light. With three generously sized bedrooms, 2.5 bathrooms, and a well-appointed kitchen featuring stainless steel appliances and ample storage, this home is ideal for families or professionals. The private patio provides a serene outdoor retreat, while the attached garage adds extra convenience. Situated close to schools, shopping, dining, and major highways, this townhome is perfectly positioned to meet your lifestyle needs. Don't miss this opportunity to make 2486 Bayberry St your next home!
Townhouse Details
Home Type
- Townhome
Est. Annual Taxes
- $905
Year Built
- Built in 2024
Lot Details
- 2,614 Sq Ft Lot
- Property fronts a private road
- Two or More Common Walls
- Back Yard
Parking
- 1 Car Attached Garage
- Parking Accessed On Kitchen Level
- Front Facing Garage
- Garage Door Opener
- Driveway Level
Home Design
- Shingle Roof
- Ridge Vents on the Roof
- HardiePlank Type
Interior Spaces
- 2,060 Sq Ft Home
- 2-Story Property
- Recessed Lighting
- Double Pane Windows
- ENERGY STAR Qualified Windows
- Insulated Windows
Kitchen
- Walk-In Pantry
- Electric Range
- Dishwasher
- ENERGY STAR Qualified Appliances
- Kitchen Island
- Stone Countertops
- Disposal
Flooring
- Carpet
- Luxury Vinyl Tile
Bedrooms and Bathrooms
- 3 Bedrooms
- Walk-In Closet
- Dual Vanity Sinks in Primary Bathroom
- Separate Shower in Primary Bathroom
Laundry
- Laundry Room
- Dryer
Home Security
- Security Gate
- Smart Home
- Closed Circuit Camera
Outdoor Features
- In Ground Pool
- Patio
- Exterior Lighting
- Rain Gutters
Schools
- Baker Elementary School
- Barber Middle School
- North Cobb High School
Utilities
- Zoned Heating and Cooling
- Air Source Heat Pump
- Electric Water Heater
Listing and Financial Details
- Security Deposit $2,900
- $150 Move-In Fee
- 24 Month Lease Term
- $125 Application Fee
- Assessor Parcel Number 20001303040
Community Details
Overview
- Application Fee Required
- Rosewood Farms Subdivision
Recreation
- Swim Team
Pet Policy
- Pets Allowed
- Pet Deposit $400
Security
- Carbon Monoxide Detectors
- Fire and Smoke Detector
Map
Source: First Multiple Listing Service (FMLS)
MLS Number: 7499571
APN: 20-0013-0-304-0
- 5135 Tulip Square
- 2411 Bayberry St
- 2643 Abbots Glen Dr NW
- 4948 Pippin Dr NW
- 4648 Howell Farms Dr NW
- 4949 Lighthouse Pointe
- 4926 Lighthouse
- 2656 Lake Park Bend
- 4927 Lighthouse Pointe
- 2497 Insdale Trace NW
- 4949 Lake Park Ln
- 2712 Lake Park Ridge E
- 611 Ceremony Way
- 2695 Chadwick Ln NW
- 3004 Lake Park Trail
- 1119 Tasos Way
- 2756 Lake Park Ridge W
- 4327 Chesapeake Trace NW
- 4925 Heards Forest Dr NW
- 4476 High Gate Ct NW







