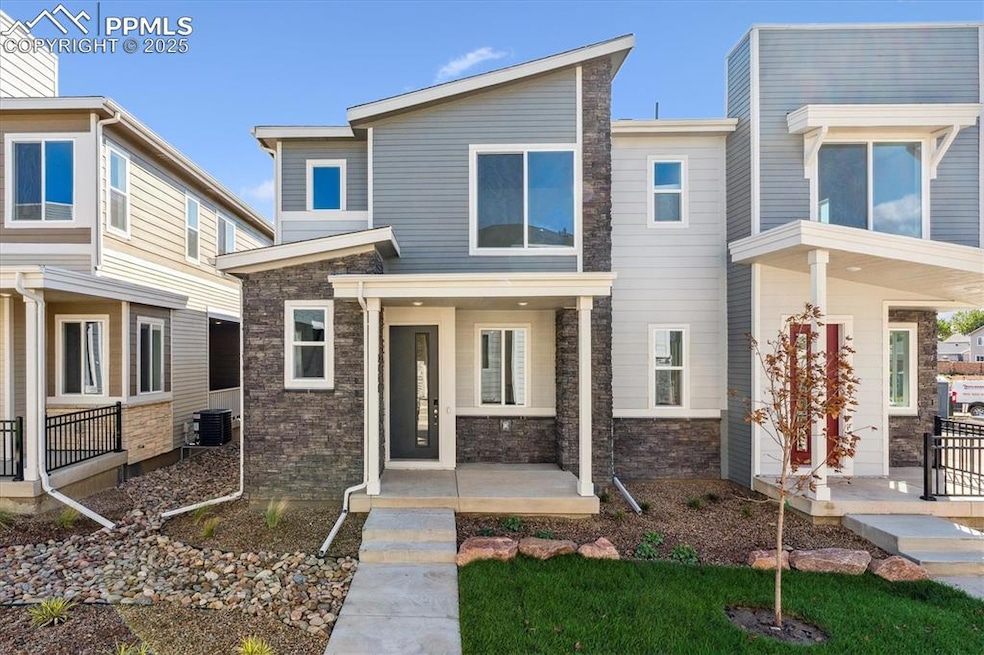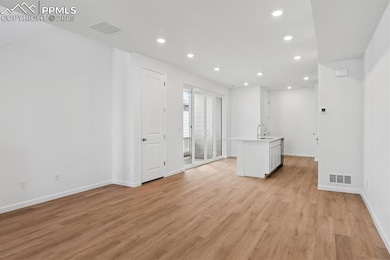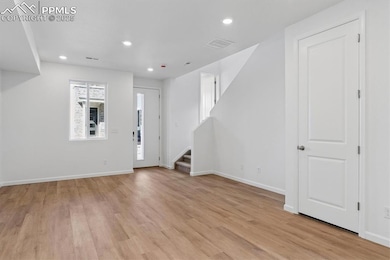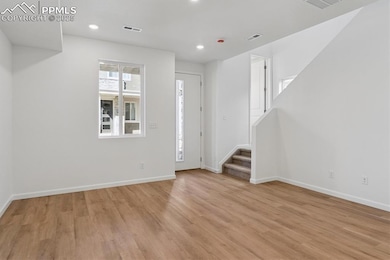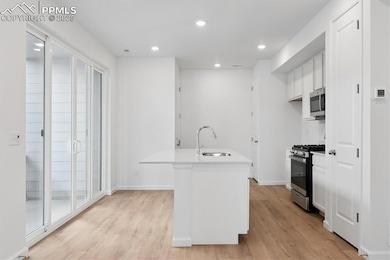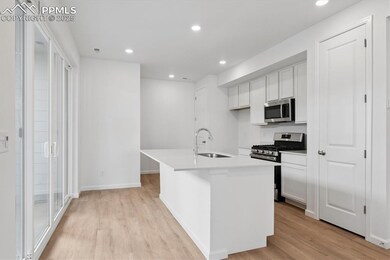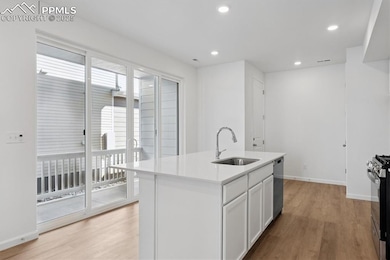2486 Serviceberry Grove Colorado Springs, CO 80915
Estimated payment $2,371/month
Total Views
1,365
3
Beds
2.5
Baths
1,475
Sq Ft
$275
Price per Sq Ft
Highlights
- New Construction
- End Unit
- Landscaped
- Clover Avenue Elementary School Rated A
- 2 Car Attached Garage
- Luxury Vinyl Tile Flooring
About This Home
**!!AVAILABLE NOW/MOVE IN READY!!**This charming Chicago is waiting to impress its residents with two stories of smartly designed living spaces and a maintenance free lifestyle. The open layout of the main floor is perfect for dining and entertaining. The kitchen features a large pantry, quartz center island, stainless steel appliances with an adjacent dining room. Beyond is an inviting living room and a powder room. Upstairs, you’ll find a convenient laundry and three generous bedrooms, including a lavish primary suite with a spacious walk-in closet and private bath.
Townhouse Details
Home Type
- Townhome
Est. Annual Taxes
- $1,455
Year Built
- Built in 2025 | New Construction
Lot Details
- 2,126 Sq Ft Lot
- End Unit
- Landscaped
HOA Fees
- $115 Monthly HOA Fees
Parking
- 2 Car Attached Garage
Home Design
- Shingle Roof
Interior Spaces
- 1,475 Sq Ft Home
- 2-Story Property
- Crawl Space
- Laundry on upper level
Kitchen
- Oven
- Microwave
- Dishwasher
- Disposal
Flooring
- Carpet
- Luxury Vinyl Tile
Bedrooms and Bathrooms
- 3 Bedrooms
Utilities
- Forced Air Heating and Cooling System
Community Details
- Built by Richmond Am Hm
- Chicago / B
Map
Create a Home Valuation Report for This Property
The Home Valuation Report is an in-depth analysis detailing your home's value as well as a comparison with similar homes in the area
Home Values in the Area
Average Home Value in this Area
Tax History
| Year | Tax Paid | Tax Assessment Tax Assessment Total Assessment is a certain percentage of the fair market value that is determined by local assessors to be the total taxable value of land and additions on the property. | Land | Improvement |
|---|---|---|---|---|
| 2025 | $1,455 | $16,320 | -- | -- |
| 2024 | $1,452 | $15,330 | $15,330 | -- |
| 2023 | $1,452 | $15,330 | $15,330 | -- |
| 2022 | $251 | $2,610 | $2,610 | $0 |
| 2021 | $84 | $870 | $870 | $0 |
Source: Public Records
Property History
| Date | Event | Price | List to Sale | Price per Sq Ft |
|---|---|---|---|---|
| 09/18/2025 09/18/25 | For Sale | $404,950 | -- | $275 / Sq Ft |
Source: Pikes Peak REALTOR® Services
Source: Pikes Peak REALTOR® Services
MLS Number: 3851157
APN: 54051-01-065
Nearby Homes
- 2492 Serviceberry Grove
- 2432 Serviceberry Grove
- Boston Plan at Urban Collection at Palmer Village
- 2429 Vanhoutte View
- 2441 Vanhoutte View
- Chicago Plan at Urban Collection at Palmer Village
- 2435 Vanhoutte View
- 2426 Serviceberry Grove
- 2451 Horsemanship Ct
- 2481 Horsemanship Ct
- 7515 Fountain Grass Grove
- 2434 Cherokee Park Place
- 7253 Rosa Belle Heights
- 7275 Hunter Jumper Dr
- 2556 Hannah Ridge Dr
- 2421 Fruited Plains Ct
- 2518 Grand Prix Ct
- 2598 Hannah Ridge Dr
- 2683 Hannah Ridge Dr
- 2668 Farrier Ct
- 7640 Constitution Ave
- 7230 Constitution Square Heights
- 6985 Battle Mountain Rd
- 7170 Allens Park Dr
- 2620 Weyburn Way
- 2588 Weyburn Way
- 7320 Allens Park Dr
- 6769 Bismark Rd
- 7959 Notre Way
- 2220 Lisa Dr
- 3620 Richmond Dr
- 3620 Richmond Dr Unit 1
- 2225 Bucolo Ave
- 2225 Bucolo Ave
- 2225 Bucolo Ave
- 2225 Bucolo Ave
- 2185 Ambleside Dr
- 1884 Lanka Ln
- 2840 Warrenton Way
- 6655 Lonsdale Dr
