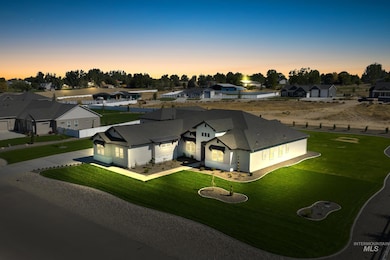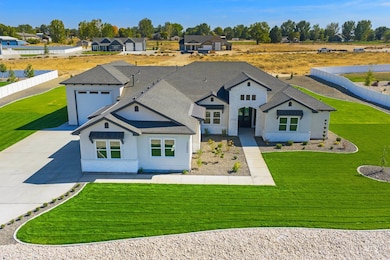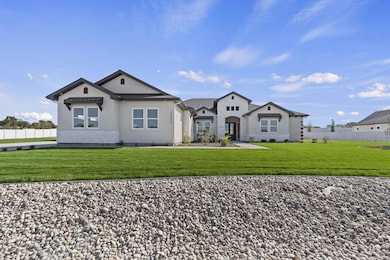24864 Ardmore Ct Caldwell, ID 83607
Estimated payment $6,948/month
Highlights
- New Construction
- 1 Acre Lot
- Quartz Countertops
- Two Primary Bedrooms
- Vaulted Ceiling
- Den
About This Home
Come Enjoy the Idaho Experience Living in the sought-after Spring Hill Ranch Community! This stunning new construction home sits on a full acre with incredible views, blending luxury with everyday functionality. Featuring 4 bedrooms, 3.5 baths, and an 8-car insulated, painted garage with a 54’ RV bay, there’s plenty of room for all your vehicles and storage. Inside, you’ll find quartz countertops, matte black fixtures, and LVT flooring, all highlighted by soaring 10’+ ceilings. The gourmet kitchen boasts stainless steel appliances, a gas range, double ovens, and a butler’s pantry. The open-concept great room showcases a vaulted ceiling and stone fireplace, with direct access to a covered patio for indoor-outdoor living. Great for entertaining! The primary suite offers coffered ceilings, a walk-in tiled shower, soaking tub, dual vanities and dual walk-in closets. Located minutes to Exit 25, Purple Sage Golf Course, and down downtown Middleton!
Home Details
Home Type
- Single Family
Est. Annual Taxes
- $812
Year Built
- Built in 2025 | New Construction
Lot Details
- 1 Acre Lot
- Sprinkler System
HOA Fees
- $42 Monthly HOA Fees
Parking
- 8 Car Attached Garage
- Driveway
- Open Parking
Home Design
- Frame Construction
- Architectural Shingle Roof
- Stucco
Interior Spaces
- 3,288 Sq Ft Home
- 1-Story Property
- Vaulted Ceiling
- Gas Fireplace
- Den
- Crawl Space
Kitchen
- Double Oven
- Gas Range
- Microwave
- Dishwasher
- Kitchen Island
- Quartz Countertops
- Disposal
Bedrooms and Bathrooms
- 4 Main Level Bedrooms
- Double Master Bedroom
- Walk-In Closet
- 4 Bathrooms
- Soaking Tub
Schools
- Purple Sage Elementary School
- Middleton Jr
- Middleton High School
Utilities
- Forced Air Heating and Cooling System
- Heating System Uses Natural Gas
- Well
- Gas Water Heater
- Septic Tank
Community Details
- Built by Valle Development
Listing and Financial Details
- Assessor Parcel Number 38158112 0
Map
Home Values in the Area
Average Home Value in this Area
Tax History
| Year | Tax Paid | Tax Assessment Tax Assessment Total Assessment is a certain percentage of the fair market value that is determined by local assessors to be the total taxable value of land and additions on the property. | Land | Improvement |
|---|---|---|---|---|
| 2025 | $818 | $200,000 | $200,000 | -- |
| 2024 | $818 | $180,000 | $180,000 | -- |
| 2023 | $818 | $180,000 | $180,000 | $0 |
| 2022 | $0 | $0 | $0 | $0 |
Property History
| Date | Event | Price | List to Sale | Price per Sq Ft |
|---|---|---|---|---|
| 11/20/2025 11/20/25 | Price Changed | $1,299,900 | -1.1% | $395 / Sq Ft |
| 09/29/2025 09/29/25 | Price Changed | $1,314,900 | +1.2% | $400 / Sq Ft |
| 08/26/2025 08/26/25 | For Sale | $1,299,900 | -- | $395 / Sq Ft |
Purchase History
| Date | Type | Sale Price | Title Company |
|---|---|---|---|
| Warranty Deed | -- | First American Title | |
| Warranty Deed | -- | First American Title |
Source: Intermountain MLS
MLS Number: 98959481
APN: 38158112 0
- 24856 Bowmore Ct
- 14820 Worden Way
- 25412 Bur Oak Place
- 25238 Geri Ln
- 14049 Crossview Ln
- 25425 Bur Oak Place
- 25300 Harvey Rd
- 10180 Copperhead Ln
- 10200 Copperhead Ln
- 14947 Red Barn Ct
- 10140 Copperhead Ln
- 15293 Juniperwood Dr
- 15265 Rhodes Ct
- 15319 Rhodes Ct
- 15361 Juniperwood Dr
- 00 Willis Rd
- 24961 Lavier Ave
- 15280 Juniperwood Dr
- 24793 Lavier Ave
- 24837 Lavier Ave
- 384 W London St
- 362 W London St
- 1506 Rochester St Unit 102
- 605 E Elgin St
- 616 Main St
- 1508 Hope Ln
- 2507 Orogrande Ln
- 116 S Kcid Rd
- 1123 Drexel Hill Ave
- 11602 Maidstone St Unit ID1308954P
- 19637 Cumberland Way
- 2709 Wildwood Cir
- 2709 Wildwood Cir
- 2709 Wildwood Cir
- 19570 Nanticoke Ave
- 10938 Zuma Ln
- 19241 Red Eagle Way
- 1505 Indian Springs St
- 4707 Oxbow Ave
- 4107 Laster Ln







