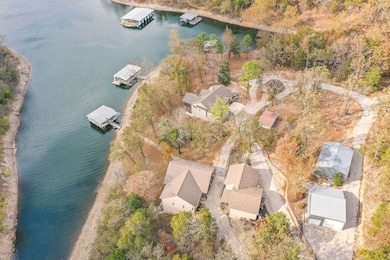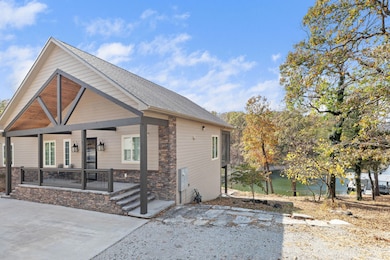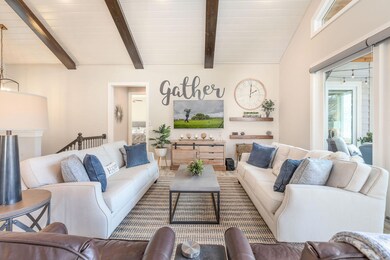24865 Private Road 1265 Shell Knob, MO 65747
Estimated payment $9,445/month
Highlights
- Additional Residence on Property
- Water Access
- Second Kitchen
- Lake Front
- Boat Slip
- Panoramic View
About This Home
This is the Premier Lake Lover's Package now with a Private Dock included!! Featuring Main House, Guest House, and Shop This Table Rock Lakefront Paradise offers over 5,000 of livable sq. footage between two homes. The stunning main house showcases 3,290 sq. ft., 4 bedrooms, 4 1/2 baths, beautiful open floor plan with beamed ceilings, formal living room with wet bar, eat-in kitchen with massive island & stainless appliances, large screened-in porch perfect for entertaining or simply taking in the views, 2 master en-suites, family room with fireplace & wet bar and most importantly, VIEWS TO DIE FOR! The Guest house perfect for in-laws, family overflow or friends offers 2133 sq. ft., 4 bedrooms, 3 baths & open floor plan. The 38 x 30 insulated shop/boat barn with 2 doors ( 12 x 12 & 8 x 10) & gas heater is perfect for storing all your lake toys! Located steps away is the crown jewel, the 2 stall private dock with locker & swim deck! What's better than spending your summer days on your very own dock? A furniture package is available making this turn-key and ready for immediate move-in! Lake season is calling, do not miss this opportunity!
Home Details
Home Type
- Single Family
Est. Annual Taxes
- $2,974
Year Built
- Built in 2017
Lot Details
- 1.92 Acre Lot
- Lake Front
- Adjoins Government Land
- Few Trees
Property Views
- Lake
- Panoramic
Interior Spaces
- 5,423 Sq Ft Home
- Wet Bar
- Beamed Ceilings
- Cathedral Ceiling
- Ceiling Fan
- Electric Fireplace
- Double Pane Windows
- Blinds
- Family Room
- Separate Formal Living Room
- Recreation Room
- Screened Porch
- Washer and Dryer Hookup
Kitchen
- Second Kitchen
- Built-In Electric Oven
- Electric Cooktop
- Stove
- Microwave
- Dishwasher
- Kitchen Island
- Granite Countertops
- Disposal
Flooring
- Wood
- Carpet
- Tile
Bedrooms and Bathrooms
- 8 Bedrooms
- Primary Bedroom on Main
- Walk-In Closet
- In-Law or Guest Suite
- Walk-in Shower
Finished Basement
- Walk-Out Basement
- Basement Fills Entire Space Under The House
- Bedroom in Basement
Parking
- 5 Garage Spaces | 2 Attached and 3 Detached
- Parking Available
- Gravel Driveway
Outdoor Features
- Water Access
- Boat Slip
- Deck
- Screened Patio
Additional Homes
- Additional Residence on Property
Schools
- Shell Knob Elementary School
- Shell Knob High School
Utilities
- Forced Air Zoned Heating and Cooling System
- Heat Pump System
- Shared Well
- Multiple Water Heaters
- Electric Water Heater
- Water Softener is Owned
- Septic Tank
Community Details
- No Home Owners Association
- Barry Not In List Subdivision
Listing and Financial Details
- Assessor Parcel Number 21-7.0-36-000-000-0160
Map
Home Values in the Area
Average Home Value in this Area
Property History
| Date | Event | Price | List to Sale | Price per Sq Ft |
|---|---|---|---|---|
| 10/10/2025 10/10/25 | Price Changed | $1,750,000 | -10.3% | $323 / Sq Ft |
| 04/01/2025 04/01/25 | For Sale | $1,950,000 | -- | $360 / Sq Ft |
Source: Southern Missouri Regional MLS
MLS Number: 60290647
- 25173 Farm Road 1266
- 27376 Timber Springs Rd
- 27622 Big Rock Rd
- 25630 Fox Woods Cir
- 000 Tomahawk Hills St Unit Lot 1-14, 19-33 Blk
- 000 Tomahawk Hills Unit Lot 21 Blk 12
- 000 Tomahawk Hills Unit Lot 1-2, 4-9, 12-13,
- 000 Tomahawk Hills Unit Lots 1-2, Blk 13
- 000 Tomahawk Hills Unit Lots 17-23, Blk 14
- 000 Tomahawk Hills Unit Lot 4-5, Blk 13
- 000 Tomahawk Hills
- 000 Tomahawk Hills Unit Lot 9, Blk 4
- 000 Tomahawk Hills Unit Lot 29 Blk 8
- 000 Tomahawk Hills Unit Lots 89-91, Blk 16
- 000 Tomahawk Hills Unit Lots 15-17, Blk 1
- 000 Tomahawk Hills Unit Lot 7, Blk 13
- 000 Tomahawk Hills Unit Lot 6, Blk 1
- 000 Tomahawk Hills Unit Lots 11-24, 38-43 Bl
- 000 Tomahawk Hills Unit Lot 16, Blk 4
- 000 Tomahawk Hills Unit Lots 96-98, Blk 16
- 4931 State Highway 39
- 225 Ozark Mountain Resort Dr Unit Bldg11,Unit44
- 136 Kimberling City Ctr Ln Unit 2
- 42 Irish Hills Blvd
- 43 Blue Water Dr
- 43 Blue Water Dr
- 304 Smalley St
- 60 Crescent Dr
- 6 Prospect Ave
- 3061 E Van Buren
- 24 Village Trail Unit 1 BLDNG 8
- 17483 Business 13
- 3 Treehouse Ln Unit 3
- 493 Co Rd 340 Unit ID1221911P
- 109 Huntsville Rd Unit 112
- 1774 State Hwy Uu Unit ID1339916P
- 2040 Indian Point Rd Unit 6
- 2040 Indian Point Rd Unit 12
- 2040 Indian Point Rd Unit 14
- 2040 Indian Point Rd Unit 5







