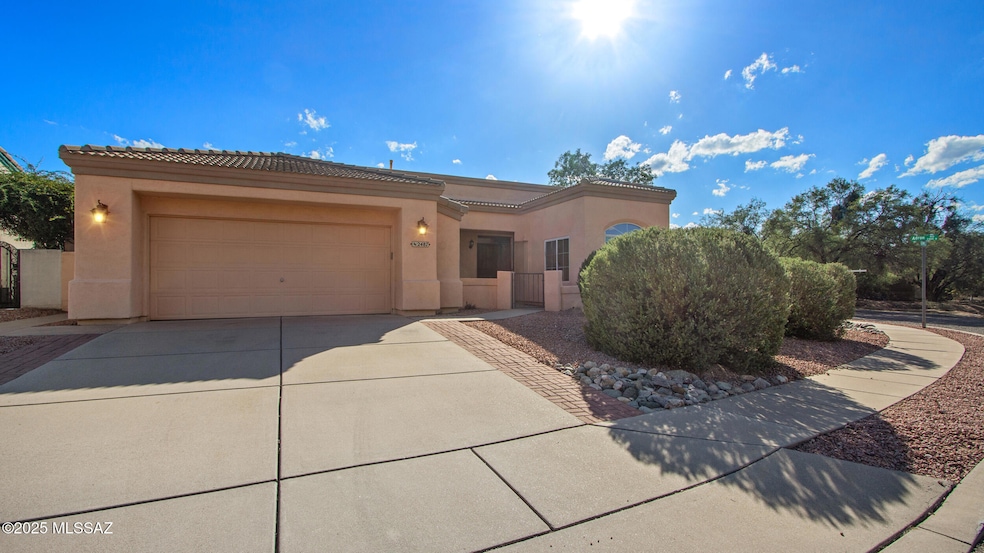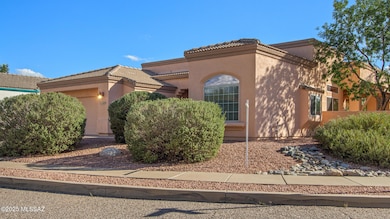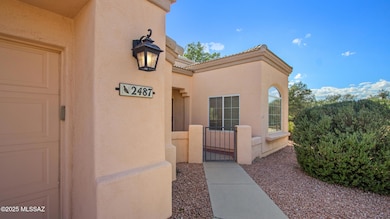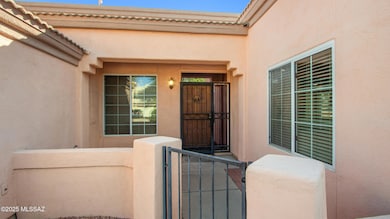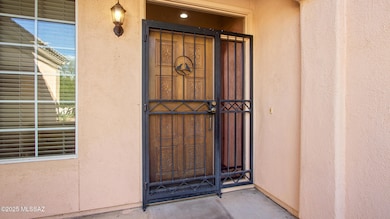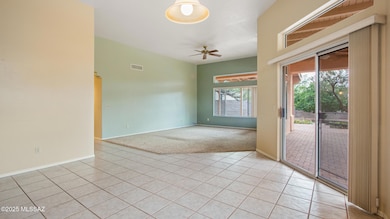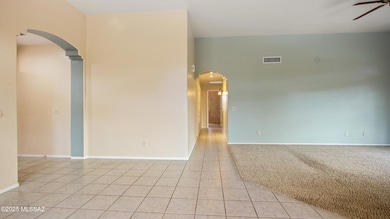2487 N Quesnel Loop Tucson, AZ 85715
Northeast Tucson NeighborhoodEstimated payment $2,228/month
Total Views
3,308
3
Beds
2
Baths
1,664
Sq Ft
$231
Price per Sq Ft
Highlights
- 0.16 Acre Lot
- Contemporary Architecture
- Wood Flooring
- Mountain View
- Soaking Tub in Primary Bathroom
- Corner Lot
About This Home
Desirable Wrightstown Creek area! This 3-bedroom corner-lot home blends comfortable living with great entertaining spaces. The kitchen with dine-in nook flows into a spacious living and dining area, perfect for gatherings big or small. Step outside to an extended covered patio with pavers, fruit trees, and flowering irises-an outdoor oasis for grilling, sunsets, or just relaxing. This is a one owner home and the Sellers customized the extended wrap around patio when home was built and they've changed out the Poly pipes...so NO Polybutylene!
Close to NE shopping and dining!
Home Details
Home Type
- Single Family
Est. Annual Taxes
- $2,577
Year Built
- Built in 1993
Lot Details
- 7,100 Sq Ft Lot
- Desert faces the front and back of the property
- North Facing Home
- Block Wall Fence
- Native Plants
- Shrub
- Corner Lot
- Drip System Landscaping
- Landscaped with Trees
- Property is zoned Tucson - R2
Parking
- Garage
- Parking Storage or Cabinetry
- Garage Door Opener
- Driveway
Home Design
- Contemporary Architecture
- Mediterranean Architecture
- Frame With Stucco
- Frame Construction
- Tile Roof
- Built-Up Roof
Interior Spaces
- 1,664 Sq Ft Home
- 1-Story Property
- Built In Speakers
- Sound System
- High Ceiling
- Ceiling Fan
- Skylights
- Double Pane Windows
- Low Emissivity Windows
- Window Treatments
- Garden Windows
- Entrance Foyer
- Family Room
- Living Room
- Formal Dining Room
- Storage
- Mountain Views
- Fire and Smoke Detector
Kitchen
- Breakfast Bar
- Electric Cooktop
- Recirculated Exhaust Fan
- ENERGY STAR Qualified Dishwasher
- Laminate Countertops
- Disposal
Flooring
- Wood
- Carpet
- Ceramic Tile
Bedrooms and Bathrooms
- 3 Bedrooms
- Walk-In Closet
- 2 Full Bathrooms
- Soaking Tub in Primary Bathroom
- Secondary bathroom tub or shower combo
- Primary Bathroom includes a Walk-In Shower
- Low Flow Shower
- Exhaust Fan In Bathroom
Laundry
- Laundry Room
- Gas Dryer Hookup
Accessible Home Design
- Accessible Kitchen
- No Interior Steps
Eco-Friendly Details
- Energy-Efficient Lighting
- North or South Exposure
Outdoor Features
- Covered Patio or Porch
Schools
- Bloom Elementary School
- Magee Middle School
- Sabino High School
Utilities
- Forced Air Heating and Cooling System
- Cooling System Powered By Gas
- Heating System Uses Natural Gas
- Natural Gas Water Heater
- Water Softener
- High Speed Internet
- Satellite Dish
- Cable TV Available
Community Details
- No Home Owners Association
- The community has rules related to covenants, conditions, and restrictions, deed restrictions, no recreational vehicles or boats
Map
Create a Home Valuation Report for This Property
The Home Valuation Report is an in-depth analysis detailing your home's value as well as a comparison with similar homes in the area
Home Values in the Area
Average Home Value in this Area
Tax History
| Year | Tax Paid | Tax Assessment Tax Assessment Total Assessment is a certain percentage of the fair market value that is determined by local assessors to be the total taxable value of land and additions on the property. | Land | Improvement |
|---|---|---|---|---|
| 2025 | $2,691 | $23,065 | -- | -- |
| 2024 | $2,415 | $21,967 | -- | -- |
| 2023 | $2,415 | $20,921 | $0 | $0 |
| 2022 | $2,434 | $19,925 | $0 | $0 |
| 2021 | $2,442 | $18,072 | $0 | $0 |
| 2020 | $2,344 | $18,072 | $0 | $0 |
| 2019 | $2,277 | $18,054 | $0 | $0 |
| 2018 | $2,172 | $15,931 | $0 | $0 |
| 2017 | $2,115 | $15,931 | $0 | $0 |
| 2016 | $2,173 | $15,988 | $0 | $0 |
| 2015 | $2,118 | $15,516 | $0 | $0 |
Source: Public Records
Property History
| Date | Event | Price | List to Sale | Price per Sq Ft |
|---|---|---|---|---|
| 10/19/2025 10/19/25 | For Sale | $385,000 | 0.0% | $231 / Sq Ft |
| 10/11/2025 10/11/25 | Off Market | $385,000 | -- | -- |
| 10/10/2025 10/10/25 | For Sale | $385,000 | -- | $231 / Sq Ft |
Source: MLS of Southern Arizona
Purchase History
| Date | Type | Sale Price | Title Company |
|---|---|---|---|
| Interfamily Deed Transfer | -- | -- |
Source: Public Records
Source: MLS of Southern Arizona
MLS Number: 22525128
APN: 114-49-0840
Nearby Homes
- 8123 E Mclaren St
- 8141 E Daniella Cir
- 8200 E Wrightstown Terrace Ct
- 2200 N Hayden Dr
- 2241 N Colter Dr
- 2141 N Nightshade Dr
- 2182 N Pantano Rd Unit 236
- 2172 N Pantano Rd Unit 218
- 2194 N Pantano Rd Unit 150
- 7875 E River Forest Place Unit 1
- 2540 N Yellow Flower Trail
- 2021 N Corte Tomasin Unit 1
- 2220 N Arena Vista Ave
- 1972 N Corte El Rancho Merlita Unit 15
- 7610 E Callisto Cir Unit 45
- 7617 E Callisto Cir Unit 281
- 7620 E Callisto Cir Unit 212
- 7642 E Edison St
- 7622 E Callisto Cir Unit 201
- 7622 E Callisto Cir Unit 202
- 8178 E Rivenoak Dr
- 2188 N Pantano Rd Unit 240
- 2172 N Pantano Rd Unit 218
- 7917 E Waverly St
- 7671 E Tanque Verde Rd
- 7620 E Callisto Cir Unit 113
- 7604 E Callisto Cir Unit 15
- 2331 N Avenida Barcolle
- 8863 E Desert Lavender Place
- 7367 E Cll Hospedero
- 8959 E Woodland Rd
- 1817 N Evelyn Ave
- 8645 E Bellevue Place
- 8080 E Speedway Blvd Unit 206
- 8080 E Speedway Blvd Unit 402
- 2641 N Camino Valle Verde
- 8550 E Speedway Blvd
- 8186 E Smooth Sumac Ln
- 9225 E Tanque Verde Rd
- 1050 N Camino Seco Rd
