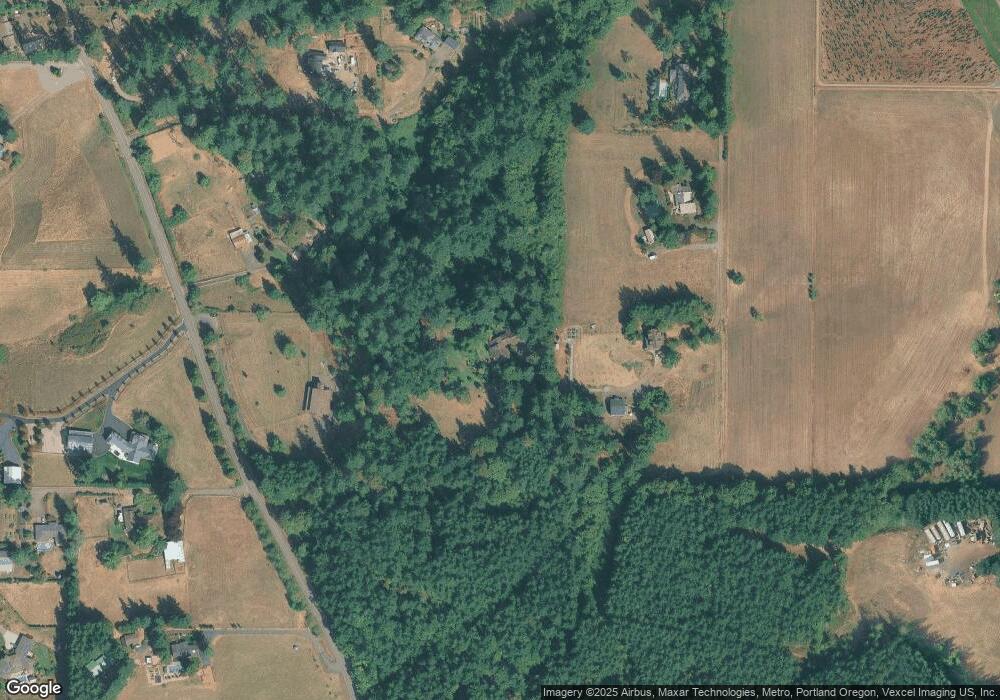24870 SW Mountain Rd West Linn, OR 97068
Estimated Value: $2,285,214 - $2,337,000
6
Beds
5
Baths
5,258
Sq Ft
$441/Sq Ft
Est. Value
About This Home
This home is located at 24870 SW Mountain Rd, West Linn, OR 97068 and is currently estimated at $2,317,804, approximately $440 per square foot. 24870 SW Mountain Rd is a home located in Clackamas County with nearby schools including Meridian Creek Middle School, Wilsonville High School, and Three Rivers Charter School.
Ownership History
Date
Name
Owned For
Owner Type
Purchase Details
Closed on
Mar 10, 2020
Sold by
Hill Richard S
Bought by
Hill Richard S and Aguirre Soraya T
Current Estimated Value
Purchase Details
Closed on
Oct 19, 2012
Sold by
Hill Richard S
Bought by
Hill Richard S and Richard E Hill 2012 Residence Trust
Purchase Details
Closed on
Jun 8, 2012
Sold by
Griffin Keith B and Griffin Dixie B
Bought by
Hill Richard S
Purchase Details
Closed on
May 10, 2012
Sold by
Shonkwiler John W and Shonkwiler Laurie L
Bought by
Griffin Keith B and Griffin Dixie B
Purchase Details
Closed on
Apr 30, 2012
Sold by
Davison Randall L and Davison Shari L
Bought by
Griffin Keith B and Griffin Dixie B
Purchase Details
Closed on
Apr 24, 2012
Sold by
Petrunin Charles G and Petrunin Yvonne M
Bought by
Griffin Keith B and Griffin Dixie B
Purchase Details
Closed on
Aug 18, 2011
Sold by
Griffin Keith B and Griffin Dixie B
Bought by
Griffin Keith B and Griffin Dixie B
Purchase Details
Closed on
Sep 1, 2005
Sold by
Alweis Sophie J and Grebner Lance E
Bought by
Griffin Keith B and Griffin Dixie B
Purchase Details
Closed on
Apr 23, 1996
Sold by
Johnson Edward L and Johnson Pamela Jo
Bought by
Alweis Sophie J and Grebner Lance E
Home Financials for this Owner
Home Financials are based on the most recent Mortgage that was taken out on this home.
Original Mortgage
$513,811
Interest Rate
6.75%
Create a Home Valuation Report for This Property
The Home Valuation Report is an in-depth analysis detailing your home's value as well as a comparison with similar homes in the area
Home Values in the Area
Average Home Value in this Area
Purchase History
| Date | Buyer | Sale Price | Title Company |
|---|---|---|---|
| Hill Richard S | -- | None Available | |
| Hill Richard S | -- | None Available | |
| Hill Richard S | $995,000 | Ticor Title | |
| Griffin Keith B | -- | None Available | |
| Griffin Keith B | -- | None Available | |
| Griffin Keith B | -- | None Available | |
| Griffin Keith B | -- | None Available | |
| Griffin Keith B | -- | None Available | |
| Griffin Keith B | $1,145,000 | -- | |
| Alweis Sophie J | $734,015 | Ticor Title Insurance |
Source: Public Records
Mortgage History
| Date | Status | Borrower | Loan Amount |
|---|---|---|---|
| Previous Owner | Alweis Sophie J | $513,811 |
Source: Public Records
Tax History Compared to Growth
Tax History
| Year | Tax Paid | Tax Assessment Tax Assessment Total Assessment is a certain percentage of the fair market value that is determined by local assessors to be the total taxable value of land and additions on the property. | Land | Improvement |
|---|---|---|---|---|
| 2025 | $15,180 | $905,645 | -- | -- |
| 2024 | $14,607 | $879,273 | -- | -- |
| 2023 | $14,607 | $853,667 | $0 | $0 |
| 2022 | $13,770 | $828,805 | $0 | $0 |
| 2021 | $12,674 | $804,662 | $0 | $0 |
| 2020 | $12,783 | $781,225 | $0 | $0 |
| 2019 | $12,078 | $758,475 | $0 | $0 |
| 2018 | $15,020 | $965,866 | $0 | $0 |
| 2017 | $14,300 | $937,730 | $0 | $0 |
| 2016 | $13,974 | $910,421 | $0 | $0 |
| 2015 | $9,528 | $628,510 | $0 | $0 |
| 2014 | $8,345 | $569,181 | $0 | $0 |
Source: Public Records
Map
Nearby Homes
- 00 Mountain Rd
- 26480 SW Wilken Ln
- 4295 SW Homesteader Rd
- 4585 SW Homesteader Rd
- 24800 SW Big Fir Rd
- 26880 SW Cade Ln
- 2850 SW Turner Rd
- 26590 SW French Oak Dr
- 22280 SW Stafford Rd
- 27226 SW Yarrow Ln
- 27238 SW Yarrow Ln
- 27940 SW Mountain Rd
- 22525 SW Stafford Rd
- 1 Monarch
- 2250 River Heights Cir
- 2 Monarch
- 3 Monarch
- 1075 Epperly Way
- 28282 SW Mountain Rd
- 812 Wendy Ct
- 24794 SW Mountain Rd
- 24825 SW Mountain Rd
- 24726 SW Mountain Rd
- 25035 SW Mountain Rd
- 25215 SW Mountain Rd
- 25025 SW Mountain Rd
- 25025 SW Mountain (Adjacent) Rd
- 25025 SW Mountain (Ajacntwest Rd
- 24801 SW Brentwood Dr
- 25255 SW Mountain Rd
- 24600 SW Mountain Rd
- 24835 SW Mountain Rd
- 25275 SW Mountain Rd (N T)
- 25021 SW Mountain Rd
- 24767 SW Brentwood Dr
- 24568 SW Mountain Rd
- 25265 SW Mountain Rd
- 25015 SW Mountain Rd
- 24515 SW Mountain Rd
- 24655 SW Brentwood Dr
