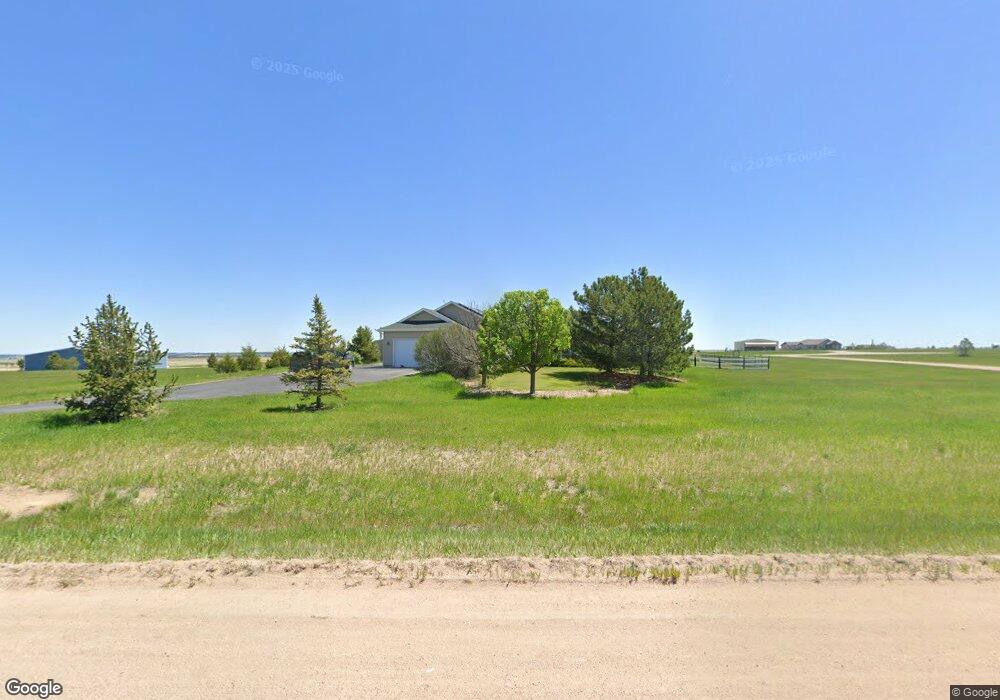24872 Kolstad Loop Elbert, CO 80106
Estimated Value: $868,000 - $1,059,000
4
Beds
3
Baths
3,488
Sq Ft
$275/Sq Ft
Est. Value
About This Home
This home is located at 24872 Kolstad Loop, Elbert, CO 80106 and is currently estimated at $959,559, approximately $275 per square foot. 24872 Kolstad Loop is a home located in Elbert County with nearby schools including Elbert Elementary School and Elbert Junior/Senior High School.
Ownership History
Date
Name
Owned For
Owner Type
Purchase Details
Closed on
Apr 7, 2021
Sold by
Hannaly Dale R and Hannaly Susan M
Bought by
Sewell Bryan Keith and Sewell Jade Lynn
Current Estimated Value
Home Financials for this Owner
Home Financials are based on the most recent Mortgage that was taken out on this home.
Original Mortgage
$596,850
Outstanding Balance
$538,014
Interest Rate
2.9%
Mortgage Type
New Conventional
Estimated Equity
$421,545
Purchase Details
Closed on
Jun 29, 2018
Sold by
Dillon Mary Lee
Bought by
Hannaly Dale R and Hannaly Susan M
Home Financials for this Owner
Home Financials are based on the most recent Mortgage that was taken out on this home.
Original Mortgage
$220,000
Interest Rate
4.6%
Mortgage Type
VA
Purchase Details
Closed on
Jan 18, 2018
Sold by
Byers Mary Lee
Bought by
Dillon Mary Lee
Home Financials for this Owner
Home Financials are based on the most recent Mortgage that was taken out on this home.
Original Mortgage
$250,000
Interest Rate
3.93%
Mortgage Type
Unknown
Purchase Details
Closed on
Mar 26, 2013
Sold by
Casey Gary L and Casey Sarah A
Bought by
Byers Mary Lee
Home Financials for this Owner
Home Financials are based on the most recent Mortgage that was taken out on this home.
Original Mortgage
$225,000
Interest Rate
3.59%
Mortgage Type
New Conventional
Purchase Details
Closed on
Sep 5, 2008
Sold by
Wildcat Air Trust
Bought by
Casey Gary L and Casey Sarah
Home Financials for this Owner
Home Financials are based on the most recent Mortgage that was taken out on this home.
Original Mortgage
$400,000
Interest Rate
5.87%
Mortgage Type
Unknown
Purchase Details
Closed on
May 13, 2003
Sold by
Davidson Linda E
Bought by
Wildcat Air Trust
Create a Home Valuation Report for This Property
The Home Valuation Report is an in-depth analysis detailing your home's value as well as a comparison with similar homes in the area
Purchase History
| Date | Buyer | Sale Price | Title Company |
|---|---|---|---|
| Sewell Bryan Keith | $755,000 | Fidelity National Title | |
| Hannaly Dale R | $684,000 | Unified Title Co | |
| Dillon Mary Lee | -- | None Available | |
| Byers Mary Lee | $437,500 | Land Title Guarantee Company | |
| Casey Gary L | $550,000 | Security Title | |
| Wildcat Air Trust | $85,000 | -- |
Source: Public Records
Mortgage History
| Date | Status | Borrower | Loan Amount |
|---|---|---|---|
| Open | Sewell Bryan Keith | $596,850 | |
| Previous Owner | Hannaly Dale R | $220,000 | |
| Previous Owner | Dillon Mary Lee | $250,000 | |
| Previous Owner | Byers Mary Lee | $225,000 | |
| Previous Owner | Casey Gary L | $400,000 |
Source: Public Records
Tax History
| Year | Tax Paid | Tax Assessment Tax Assessment Total Assessment is a certain percentage of the fair market value that is determined by local assessors to be the total taxable value of land and additions on the property. | Land | Improvement |
|---|---|---|---|---|
| 2023 | $3,797 | $59,410 | $7,890 | $51,520 |
| 2022 | $3,185 | $45,780 | $7,990 | $37,790 |
| 2021 | $3,144 | $47,100 | $8,220 | $38,880 |
| 2020 | $3,073 | $46,080 | $8,940 | $37,140 |
| 2019 | $3,065 | $46,080 | $8,940 | $37,140 |
| 2018 | $2,012 | $29,220 | $6,840 | $22,380 |
| 2017 | $2,018 | $29,220 | $6,840 | $22,380 |
| 2016 | $2,524 | $36,170 | $7,960 | $28,210 |
Source: Public Records
Map
Nearby Homes
- Lot 2 County Road 5
- 0 Cave Spring Trail Unit 25330899
- 0 Cave Spring Trail Unit 11595996
- 0 Cave Spring Trail Unit REC5375799
- 0 Cave Spring Trail Unit 1900763
- 24988 Ben Kelly Rd
- 24950 Cave Spring Trail Unit 1A
- 24950 Cave Spring Trail
- 0 Parcel A County Road 98
- 0 Parcel A Couny Road 98
- Parcel 3 County Road 98
- Parcel 2 County Road 98
- Parcel 1 County Road 98
- Parcels 1 Unit 23 County Road 98
- 0 Unit 1
- 25995 County Road 5 Unit 4
- 25995 County Road 5 Unit 3
- 25995 County Road 5 Unit 2
- Lot 3 County Road 5
- 25431 Cave Spring Trail
- 24974 Kolstad Loop
- 24790 Kolstad Loop
- 24961 Kolstad Loop
- 24795 Kolstad Loop
- 24783 Kolstad Loop
- 24930 Cave Spring Trail
- 24748 Kolstad Loop
- 0 Cave Spring Trail Unit 646979
- 0 Cave Spring Trail Unit 1188483
- 0 Cave Spring Trail Unit REC4439552
- 24943 Ben Kelly Rd
- 24831 Ben Kelly Rd
- 24751 Kolstad Loop
- 25103 County Road 5
- 24769 Ben Kelly Rd
- 24935 Cave Spring Trail
- 24866 Ben Kelly Rd
- 24737 Ben Kelly Rd
- 25105 County Road 5
- 11373 Glory Ridge Loop
