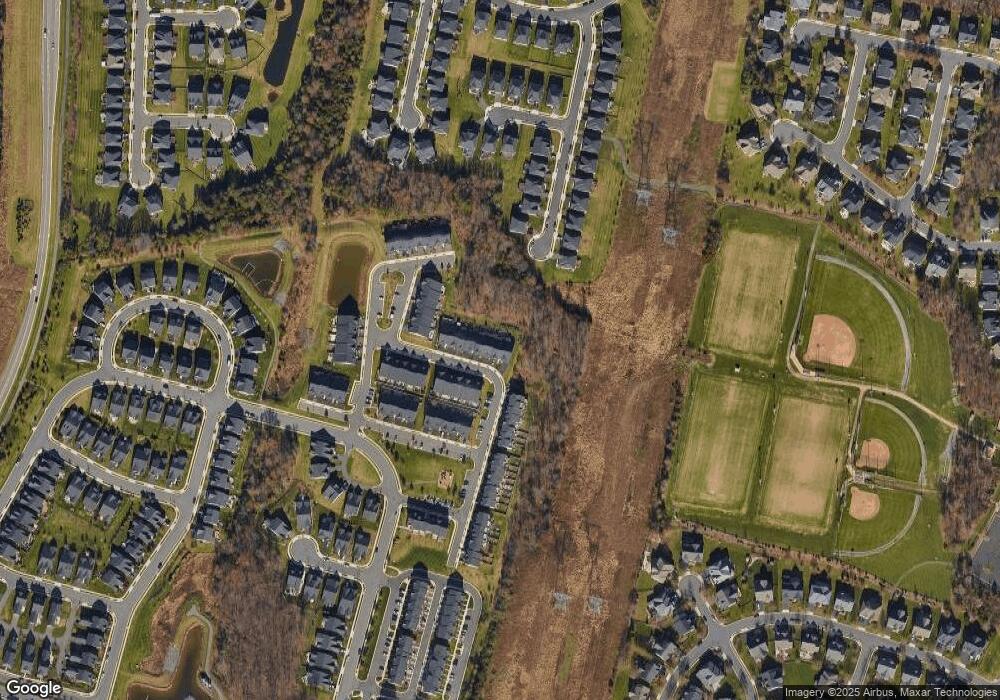Highlights
- Craftsman Architecture
- 1 Fireplace
- Community Pool
- Goshen Post Elementary Rated A
- No HOA
- 2 Car Attached Garage
About This Home
***Bigger unit - around 200 sq.ft extra then other near by sold properties. Great price.*** Get ready to fall in love with this rarely available, extended, “Griffin Hall” villa located in the heart of Aldie. Upon stepping inside, the high ceilings and rich, wide-plank, distressed hardwood floors welcome you. Once through the foyer, you enter the gourmet kitchen that offers upgraded stainless steel appliances, an undermount sink, built-in microwave, granite countertops, pantry, and tons of counterspace/storage. The open concept “great room” (13.5x26.6) provides for a large area for dining and seating which is appealing for both quality time at home or an amazing space for entertaining. The large floor to ceiling, stone, center fireplace is the focal point of the main level that absolutely draws you in. Through the architectural archway off the “great room,” the very generous primary bedroom (13.1x16.0) is perfectly positioned with views of the mature growth in the rear yard and provides direct access to the private, owner’s bath. The owner’s bath is smartly appointed with upgraded tile, a soaking tub, separate shower, separate water closet, dual sinks with back-saver/dove tailed cabinets, granite, and oil rubbed light fixtures/and faucets. The primary walk-in closet is impressive and found through the owner’s bath. The main floor is made complete with a discrete hall powder room and functional laundry room (upgraded side by side washer/dryer with pedestals!) off the two-car garage. Upstairs you will find more open concept living with a large loft area that is open to the main level. There are two additional secondary bedrooms that share a hall bath and a flex room that can be used as a den/office/gym/additional storage/crafting/etc. If that was not enough, the backyard is your oasis. Private and peaceful – the rear custom patio is a great place to enjoy your morning coffee or afternoon sun. Other mentionable features include: ceiling fans/extensive crown molding/meticulously maintained/neighborhood amenities/great school pyramid/tons of local entertainment and commuting options (Loudoun Commuter Bus/Ashburn Metro nearby).
Listing Agent
(703) 869-7036 ambershah@gmail.com First Decision Realty LLC License #5001927 Listed on: 10/15/2025

Townhouse Details
Home Type
- Townhome
Est. Annual Taxes
- $5,726
Year Built
- Built in 2014
Parking
- 2 Car Attached Garage
- Front Facing Garage
- Garage Door Opener
- Driveway
- On-Street Parking
Home Design
- Craftsman Architecture
- Slab Foundation
Interior Spaces
- 2,582 Sq Ft Home
- Property has 2 Levels
- 1 Fireplace
Bedrooms and Bathrooms
Utilities
- Central Air
- Hot Water Heating System
- Natural Gas Water Heater
Additional Features
- Level Entry For Accessibility
- 3,049 Sq Ft Lot
Listing and Financial Details
- Residential Lease
- Security Deposit $3,650
- Tenant pays for cable TV, electricity, exterior maintenance, frozen waterpipe damage, gas, gutter cleaning, insurance, internet, lawn/tree/shrub care, light bulbs/filters/fuses/alarm care, minor interior maintenance, snow removal, all utilities, water
- The owner pays for association fees, common area maintenance, real estate taxes, trash collection
- Rent includes common area maintenance, community center, hoa/condo fee, parking, taxes, trash removal
- No Smoking Allowed
- 6-Month Min and 24-Month Max Lease Term
- Available 10/15/25
- $50 Application Fee
- $100 Repair Deductible
- Assessor Parcel Number 248407997000
Community Details
Overview
- No Home Owners Association
- CD Smith Subdivision
Recreation
- Community Pool
Pet Policy
- No Pets Allowed
Map
Source: Bright MLS
MLS Number: VALO2109102
APN: 248-40-7997
- 24821 Beardgrass Place
- 41902 Beryl Terrace
- 41904 Beryl Terrace
- 25068 McCulley Terrace
- 25174 Coats Square
- 41597 Hoffman Dr
- 25053 Prairie Fire Square
- 24660 Woolly Mammoth Terrace Unit 404
- 24636 Woolly Mammoth Terrace Unit 401
- 25111 Hummocky Terrace
- 24641 Greysteel Square
- 41900 Metamorphic Square Unit 405
- 24769 Stone Pillar Dr
- 24787 Wind River Dr
- 25173 Hummocky Terrace
- 24634 Rosebay Terrace
- 41900 Diamondleaf Terrace
- 24878 Lenah Crossing Dr
- 24687 Kings Canyon Square
- 41956 Pickwick Mill Terrace
- 24911 Coats Square
- 41889 Feldspar Place
- 41639 Adamson Dr
- 25067 Great Berkhamsted Dr
- 25053 Prairie Fire Square
- 24637 Woolly Mammoth Terrace Unit 303
- 41953 Blue Flag Terrace
- 24625 Greysteel Square
- 41907 Moreland Mine Terrace
- 25183 Creation Terrace
- 41625 Broxbourne Terrace
- 42060 Fremont Preserve Square
- 41967 Pickwick Mill Terrace
- 25127 Andes Terrace
- 41836 Proverbial Terrace
- 24600 Siltstone Square
- 24626 Cable Mill Terrace
- 24525 Glenville Grove Terrace
- 42227 Canary Grass Square
- 24668 Caribou Square
