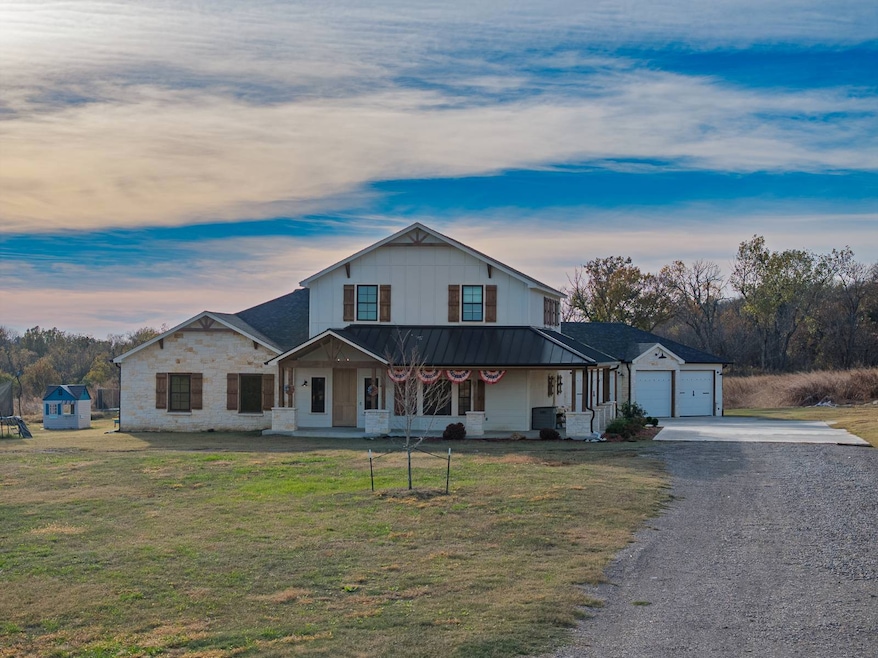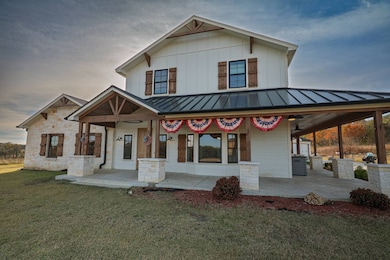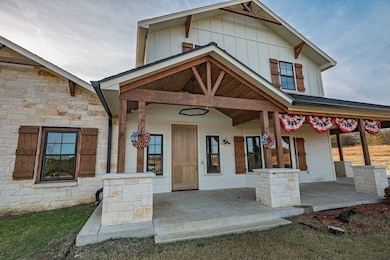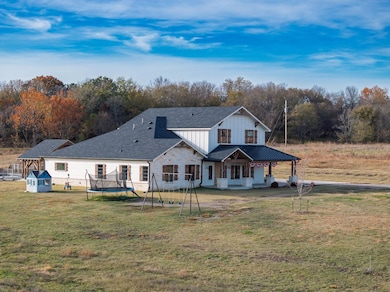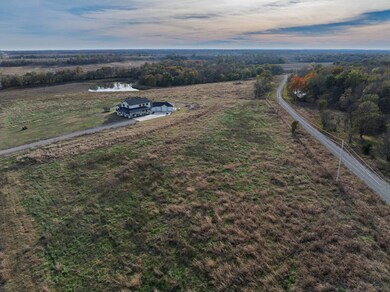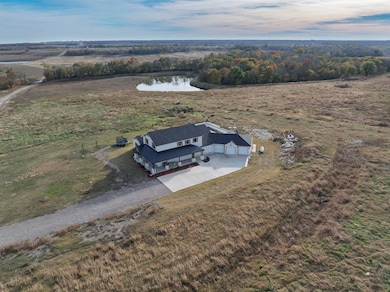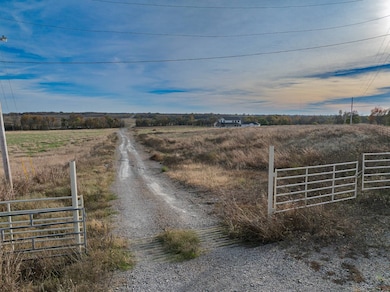24878 E0240 Rd Vinita, OK 74301
Estimated payment $5,018/month
Highlights
- Scenic Views
- Open Floorplan
- Wood Flooring
- 22.15 Acre Lot
- Traditional Architecture
- Main Floor Primary Bedroom
About This Home
Welcome to this stunning 5-bedroom, 3-bath custom estate on 22+ private acres in beautiful Northeast Oklahoma. Built brand new in 2024, this upscale country home offers luxury, space, and total peace and quiet with no neighbors in sight. Step inside to a gorgeous gourmet kitchen featuring two dishwashers, double ovens, gas cooktop, stock-pot faucet, a huge custom island, floor-to-ceiling cabinetry, and an oversized walk-in pantry. Enjoy a breakfast nook, wine/coffee bar, formal dining room with big picture windows, and a spacious living area with a beautiful fireplace. The primary suite is on the main floor with an extra-large closet that includes built-in drawers and its own washer and dryer. A second bedroom and large hall bath are also downstairs. Upstairs features three additional bedrooms, great storage, and a large game/media room with custom built-in bunkbeds every kid will love. A massive 3-car garage easily holds your truck, toys, and more. Outdoors you'll love the rolling prairie, total privacy, and excellent hunting. The home comes with 22 acres, but an additional 143 adjoining acres can also be purchased-perfect for ranching, horses, expansion, or building your dream setup. The property is fenced, open, and loaded with wildlife, and offers fiber-optic internet so you can work from home while living off the beaten path. This is high-end luxury living in rural America-quiet, private, peaceful, and built with the kind of custom design details usually only found in the city.
Property Details
Home Type
- Multi-Family
Est. Annual Taxes
- $193
Year Built
- Built in 2024
Lot Details
- 22.15 Acre Lot
Parking
- 3 Car Attached Garage
Property Views
- Pond
- Scenic Vista
- Farm
- Creek or Stream
Home Design
- Traditional Architecture
- Property Attached
- Frame Construction
- Asphalt Roof
- Metal Roof
- HardiePlank Siding
- Stone Siding
Interior Spaces
- 5,711 Sq Ft Home
- 2-Story Property
- Open Floorplan
- 1 Fireplace
- Entrance Foyer
- Living Room
- Breakfast Room
- Dining Room
- Den
- Laundry Room
Kitchen
- Oven
- Microwave
- Dishwasher
- Granite Countertops
Flooring
- Wood
- Carpet
- Tile
Bedrooms and Bathrooms
- 5 Bedrooms
- Primary Bedroom on Main
- En-Suite Primary Bedroom
- Walk-In Closet
- 3 Full Bathrooms
Utilities
- Central Air
- Heat Pump System
- Septic Tank
Map
Home Values in the Area
Average Home Value in this Area
Property History
| Date | Event | Price | List to Sale | Price per Sq Ft |
|---|---|---|---|---|
| 11/18/2025 11/18/25 | For Sale | $949,000 | -- | $166 / Sq Ft |
Source: My State MLS
MLS Number: 11608447
