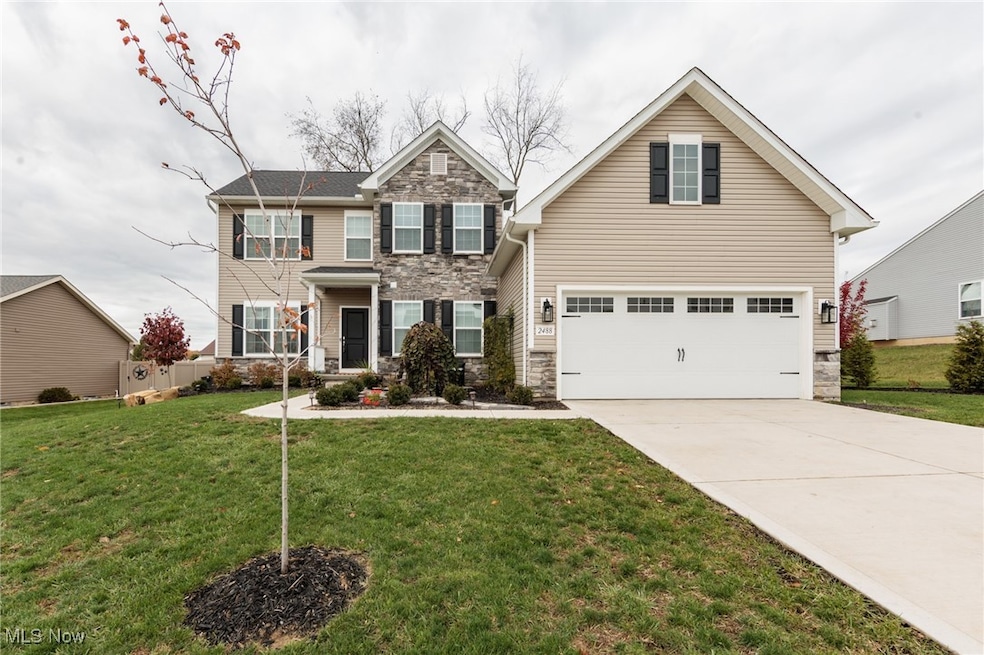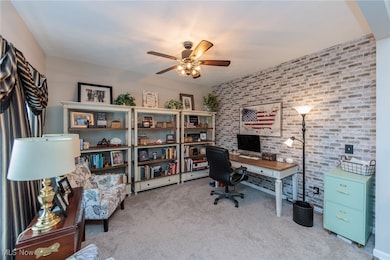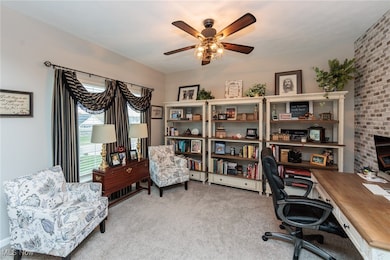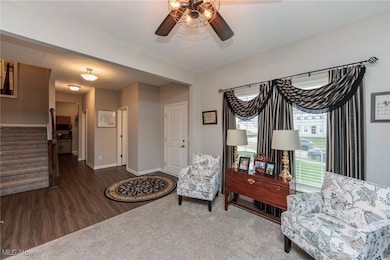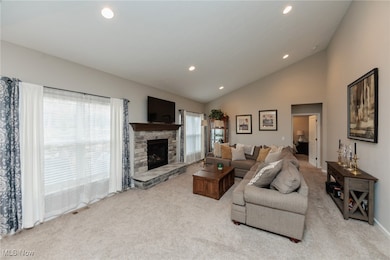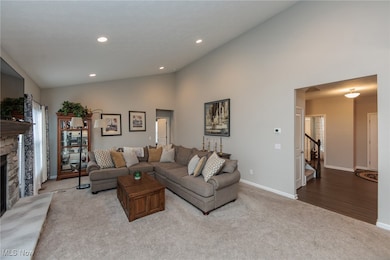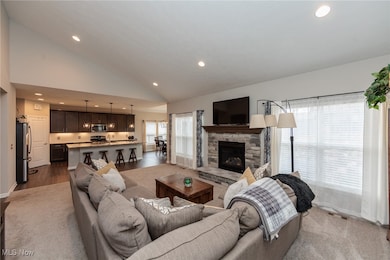2488 Carlene Ave SW Massillon, OH 44647
East Brookfield NeighborhoodEstimated payment $2,763/month
Highlights
- Colonial Architecture
- No HOA
- Forced Air Heating and Cooling System
- 1 Fireplace
- 2 Car Attached Garage
About This Home
Welcome to this beautifully designed 4-bedroom, 3.5-bath home offering modern comfort, style, and functionality throughout. Built in 2023, this home feels brand new and showcases thoughtful details and contemporary finishes. Step inside to an open-concept main level that’s perfect for entertaining, featuring a spacious living area with abundant natural light, a sleek gourmet kitchen with high-end appliances, and a dining space that flows seamlessly to the outdoor patio. The first-floor primary suite offers convenience and privacy, complete with an en-suite bath and generous walk-in closet. Upstairs, you’ll find additional well-sized bedrooms and a full bath. The finished basement is a perfect space for a second living area, or rec room. The basement includes a fourth bedroom and full bath—perfect for guests, extended family, or a home gym setup. Enjoy peace of mind with new systems, energy-efficient construction, and modern design touches throughout. The attached garage, ample storage, and meticulously landscaped yard complete this move-in-ready gem. Don’t miss your chance to own a nearly new home that combines elegant design with everyday functionality
Listing Agent
Keller Williams Chervenic Rlty Brokerage Email: jaikens@kw.com, 330-388-2637 License #2012000353 Listed on: 11/01/2025

Home Details
Home Type
- Single Family
Est. Annual Taxes
- $4,705
Year Built
- Built in 2023
Lot Details
- 0.28 Acre Lot
Parking
- 2 Car Attached Garage
- Driveway
Home Design
- Colonial Architecture
- Stone Siding
- Vinyl Siding
Interior Spaces
- 2-Story Property
- 1 Fireplace
- Finished Basement
- Basement Fills Entire Space Under The House
Bedrooms and Bathrooms
- 4 Bedrooms | 1 Main Level Bedroom
- 3.5 Bathrooms
Utilities
- Forced Air Heating and Cooling System
- Heating System Uses Gas
Community Details
- No Home Owners Association
Listing and Financial Details
- Assessor Parcel Number 10014499
Map
Home Values in the Area
Average Home Value in this Area
Tax History
| Year | Tax Paid | Tax Assessment Tax Assessment Total Assessment is a certain percentage of the fair market value that is determined by local assessors to be the total taxable value of land and additions on the property. | Land | Improvement |
|---|---|---|---|---|
| 2025 | -- | $137,380 | $20,200 | $117,180 |
| 2024 | -- | $137,380 | $20,200 | $117,180 |
| 2023 | $336 | $8,650 | $8,650 | -- |
| 2022 | $333 | $8,650 | $8,650 | $0 |
| 2021 | $70 | $1,790 | $1,790 | $0 |
Property History
| Date | Event | Price | List to Sale | Price per Sq Ft |
|---|---|---|---|---|
| 11/01/2025 11/01/25 | For Sale | $449,900 | -- | $118 / Sq Ft |
Purchase History
| Date | Type | Sale Price | Title Company |
|---|---|---|---|
| Special Warranty Deed | $180,100 | -- |
Source: MLS Now
MLS Number: 5168753
APN: 10014499
- 2760 Relda Cir SW
- 728 Hillside Place SW
- 123 26th St NW
- 1616 Oberlin Ave SW
- 1605 Tremont Ave SW
- 104 16th St SW
- 1725 Auburn Ave NW
- 1110 14th St SW
- 2445 Pigeon Run Rd SW
- 315 14th St SW
- 2527 Lincoln Way NW
- 121 13th St SW
- 309 15th St NW
- 803 12th St SW
- 429 18th St NW
- 1301 Lincoln Way NW
- 425 11th St SW
- 810 Taylor St SW
- 2790 Lee Ave NW
- 540 Carver St NW
- 1421 Tremont Ave SW Unit Rear Unit
- 935 7th St SW
- 559 Neale Ave SW
- 523 Neale Ave SW
- 799 17th St NW
- 206 Wales Rd NE
- 837 Parkview St NE Unit 1
- 1602 1st St NE
- 874 Wales Rd NE
- 1832 1st St NE
- 2206 Harsh Ave SE
- 268 Underhill Dr SE
- 2409 Wittenberg Ave SE
- 2830 Connecticut St SW
- 2100 Tennyson Ave NE
- 3233 Hewitt Ave NW
- 2804 Thackeray Ave NW
- 2777 Kipling Ave NW
- 7337 Seymour St NW
- 2960 Thackeray Ave NW
