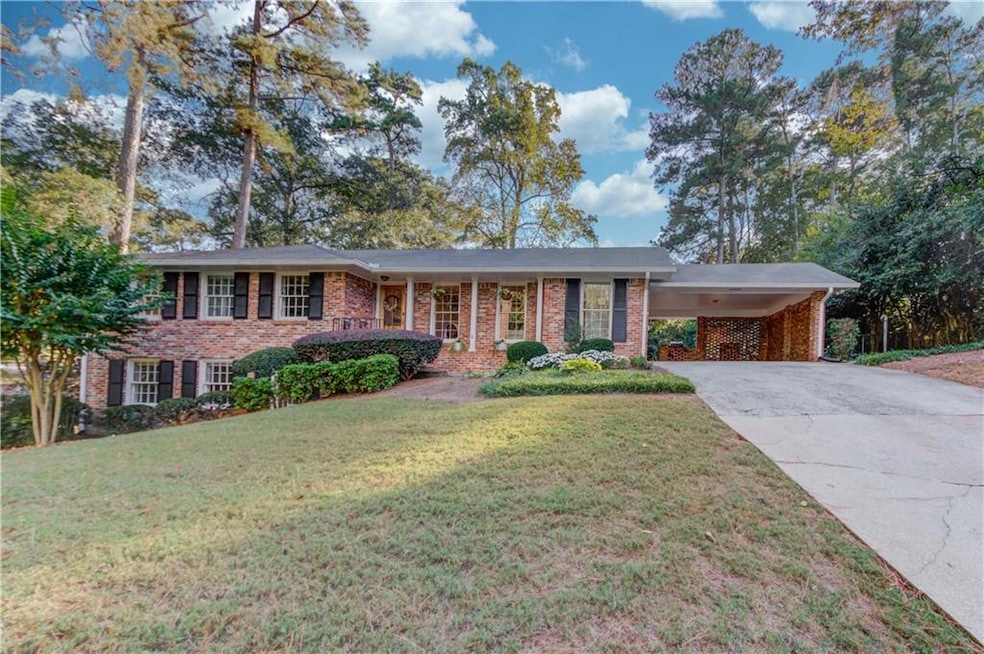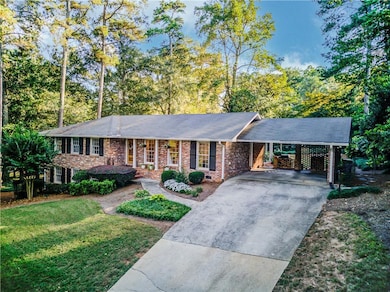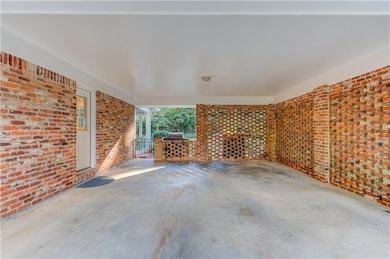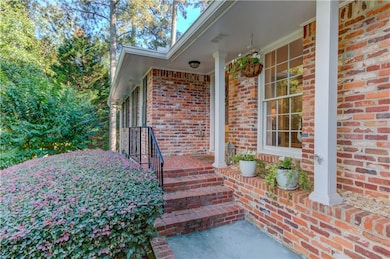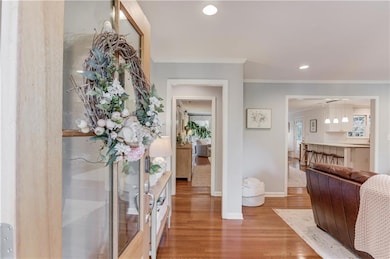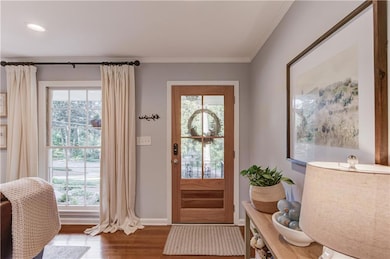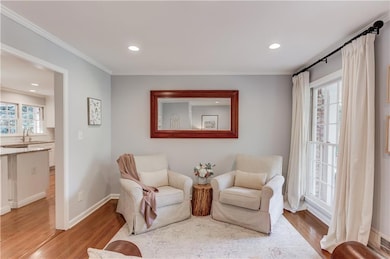2488 Hazelwood Dr NE Atlanta, GA 30345
Estimated payment $5,014/month
Highlights
- Open-Concept Dining Room
- Wood Flooring
- Mud Room
- 1.5-Story Property
- Main Floor Primary Bedroom
- Stone Countertops
About This Home
Welcome to this charming brick home in the heart of Wood Valley in one of Atlanta's most connected neighborhoods, full of charm, space, and a neighborhood people fall in love with. Situated on a half-acre lot, this 4 bedroom, 3 and a half bath home has room for everyone, plus a finished basement. The main level features gorgeous hardwood floors with a primary bedroom with two additional guest bedrooms. The main level also features a formal living room that could double as a home office. Steps away is the star of the show, a bright living room centered around a cozy fireplace overlooking a private backyard. The living room offers seamless living with an open concept kitchen and dining area just steps away. The renovated kitchen offers plenty of countertops and seating making this the perfect set up for entertaining. A half bath, laundry on the main level, and a mudroom entry make daily life simple and functional. The finished basement adds an additional income opportunity or in-law suite with an exterior entrance, a full kitchen, bedroom and bath, separate laundry, along with flexible living spaces that can serve as a playroom, workout area, secondary living space, or studio. Outside, the private backyard feels tucked away with mature trees and a step away from the city life. If you enjoy spending time outdoors, you will appreciate being close to Henderson Mill Trail, Mary Scott Nature Park, Henderson Park soccer fields, and several playgrounds. Publix is just one mile away, and the Northlake area offers plenty of local restaurants, coffee shops, and everyday conveniences. Commuting is easy with quick access to I-85 and I-285. The location is also ideal for those connected to Emory, the VA, CDC, and Children's Healthcare of Atlanta.
Listing Agent
Keller Williams Realty Atlanta Partners License #382362 Listed on: 11/13/2025

Home Details
Home Type
- Single Family
Est. Annual Taxes
- $11,212
Year Built
- Built in 1960
Lot Details
- 0.48 Acre Lot
- Lot Dimensions are 145 x 150
- Property fronts a county road
- Private Entrance
- Chain Link Fence
- Landscaped
- Private Yard
- Back and Front Yard
Home Design
- 1.5-Story Property
- Block Foundation
- Composition Roof
- Four Sided Brick Exterior Elevation
Interior Spaces
- Fireplace With Gas Starter
- Mud Room
- Great Room with Fireplace
- Open-Concept Dining Room
- Game Room
- Pull Down Stairs to Attic
Kitchen
- Open to Family Room
- Breakfast Bar
- Gas Oven
- Gas Cooktop
- Range Hood
- Microwave
- Dishwasher
- Kitchen Island
- Stone Countertops
- White Kitchen Cabinets
- Disposal
Flooring
- Wood
- Ceramic Tile
Bedrooms and Bathrooms
- 4 Bedrooms | 3 Main Level Bedrooms
- Primary Bedroom on Main
- Walk-In Closet
- Dual Vanity Sinks in Primary Bathroom
- Low Flow Plumbing Fixtures
- Shower Only
Laundry
- Laundry Room
- Laundry on main level
- Washer
Finished Basement
- Partial Basement
- Exterior Basement Entry
- Finished Basement Bathroom
- Stubbed For A Bathroom
- Natural lighting in basement
Home Security
- Carbon Monoxide Detectors
- Fire and Smoke Detector
Parking
- Attached Garage
- 2 Carport Spaces
Accessible Home Design
- Accessible Washer and Dryer
Outdoor Features
- Covered Patio or Porch
- Outdoor Storage
Location
- Property is near schools
- Property is near shops
Schools
- Henderson Mill Elementary School
- Henderson - Dekalb Middle School
- Lakeside - Dekalb High School
Utilities
- Central Air
- Heating System Uses Natural Gas
- 220 Volts
- Gas Water Heater
- Phone Available
Listing and Financial Details
- Legal Lot and Block 3 / B
- Assessor Parcel Number 18 231 07 027
Community Details
Overview
- Wood Valley Subdivision
Recreation
- Park
Map
Home Values in the Area
Average Home Value in this Area
Tax History
| Year | Tax Paid | Tax Assessment Tax Assessment Total Assessment is a certain percentage of the fair market value that is determined by local assessors to be the total taxable value of land and additions on the property. | Land | Improvement |
|---|---|---|---|---|
| 2025 | $12,226 | $269,120 | $42,080 | $227,040 |
| 2024 | $11,212 | $245,560 | $42,080 | $203,480 |
| 2023 | $11,212 | $222,720 | $42,080 | $180,640 |
| 2022 | $8,986 | $196,240 | $42,080 | $154,160 |
| 2021 | $8,192 | $178,160 | $42,080 | $136,080 |
| 2020 | $7,576 | $164,120 | $42,080 | $122,040 |
| 2019 | $3,165 | $100,480 | $42,080 | $58,400 |
| 2018 | $3,274 | $90,640 | $45,120 | $45,520 |
| 2017 | $3,117 | $94,080 | $45,120 | $48,960 |
| 2016 | $3,519 | $114,120 | $45,120 | $69,000 |
| 2014 | $3,244 | $102,600 | $45,120 | $57,480 |
Property History
| Date | Event | Price | List to Sale | Price per Sq Ft | Prior Sale |
|---|---|---|---|---|---|
| 11/13/2025 11/13/25 | For Sale | $775,000 | +8.4% | $288 / Sq Ft | |
| 05/31/2022 05/31/22 | Sold | $715,000 | +11.7% | $266 / Sq Ft | View Prior Sale |
| 05/13/2022 05/13/22 | Pending | -- | -- | -- | |
| 05/12/2022 05/12/22 | For Sale | $640,000 | +36.5% | $238 / Sq Ft | |
| 05/10/2019 05/10/19 | Sold | $469,000 | +0.9% | $174 / Sq Ft | View Prior Sale |
| 04/08/2019 04/08/19 | Pending | -- | -- | -- | |
| 04/04/2019 04/04/19 | For Sale | $465,000 | +22.4% | $173 / Sq Ft | |
| 10/04/2013 10/04/13 | Sold | $380,000 | -9.5% | $203 / Sq Ft | View Prior Sale |
| 09/15/2013 09/15/13 | Pending | -- | -- | -- | |
| 09/13/2013 09/13/13 | For Sale | $419,900 | +112.1% | $224 / Sq Ft | |
| 03/01/2013 03/01/13 | Sold | $198,000 | -13.9% | $106 / Sq Ft | View Prior Sale |
| 01/30/2013 01/30/13 | Pending | -- | -- | -- | |
| 12/21/2012 12/21/12 | For Sale | $229,900 | -- | $123 / Sq Ft |
Purchase History
| Date | Type | Sale Price | Title Company |
|---|---|---|---|
| Warranty Deed | $715,000 | -- | |
| Warranty Deed | $469,000 | -- | |
| Warranty Deed | $380,000 | -- | |
| Warranty Deed | $198,000 | -- | |
| Quit Claim Deed | -- | -- | |
| Quit Claim Deed | -- | -- |
Mortgage History
| Date | Status | Loan Amount | Loan Type |
|---|---|---|---|
| Open | $643,500 | New Conventional | |
| Previous Owner | $445,550 | New Conventional | |
| Previous Owner | $280,000 | New Conventional |
Source: First Multiple Listing Service (FMLS)
MLS Number: 7666612
APN: 18-231-07-027
- 2452 King Arthur Cir NE
- 2937 Sylvan Ramble Rd NE
- 2568 Sugarplum Ct NE Unit 2
- 2636 Whiteleigh Ct NE
- 2367 Henderson Mill Rd NE Unit 8
- 2645 Rangewood Ct NE
- 3178 Sugarplum Rd NE
- 3186 Sugarplum Rd NE
- 2798 Rangewood Dr NE
- 2580 Hawthorne Dr NE
- 3282 Leslie Ct NE
- 2258 Greencrest Dr NE
- 2238 Pinecliff Dr NE
- 2616 Hawthorne Dr NE
- 2454 Caladium Dr NE Unit 5
- 2786 Overlook Dr NE
- 2436 Northlake Ct NE
- 2411 Magnolia Springs Ct NE
- 2448 Kings Arms Dr NE
- 2800 Payton Rd NE
- 2617 Caladium Dr NE
- 2617 Caladium Dr NE Unit ID1237420P
- 2175 Zelda Dr NE
- 3300 Northlake Pkwy NE
- 3340 Lansbury Village Dr
- 2200 Ranchwood Dr NE
- 2200 Parklake Dr NE
- 3421 Northlake Pkwy NE
- 2462 Empire Forest Dr
- 2441 Empire Forest Dr
- 3091 Colonial Way Unit D4
- 3091 Colonial Way Unit 3
- 3117 Colonial Way Unit J
- 3085 Colonial Way Unit L
- 3085 Colonial Way
- 3311 Flowers Rd S
- 2037 Weems Rd
