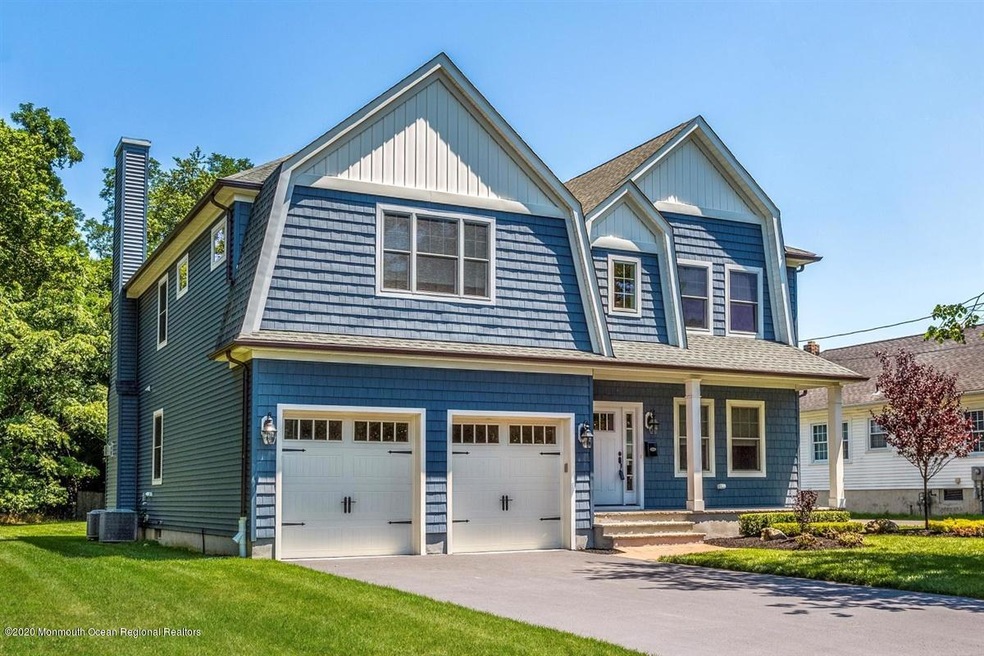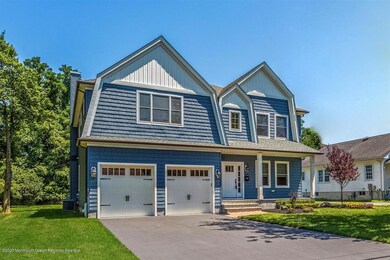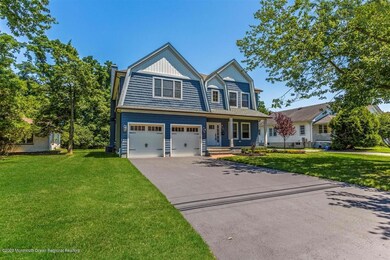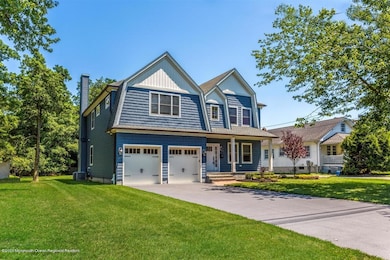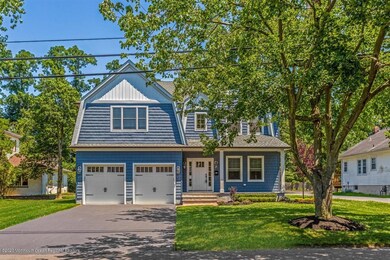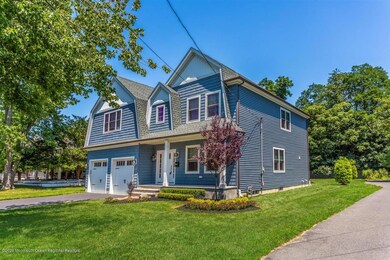
2488 Kipling Ave Spring Lake, NJ 07762
Wall Township NeighborhoodHighlights
- Colonial Architecture
- Wood Flooring
- Home Office
- Deck
- No HOA
- Covered patio or porch
About This Home
As of August 2020Almost new Gorgeous colonial newly built in 2017! Generous lot size with a 28x21 deck! The interior of this home offers 4 wonderful size bedrooms including a 21x20 Master suite with sitting area, bath and separate stall shower and tub! There are abundant hdwd floors and custom features. The kitchen is well appointed and open to the family room which also accesses the deck and back yard. The basement is high and dry and easily finished if desired. The laundry is conveniently located on the 2nd floor. The office on the first floor is tucked away nicely for added privacy and can double as an overflow bedroom/guest area. This home is one house in from Spring Lake Heights proper and is in the popular Old Mill sch. sending district. You are barely one mile from SL beaches and west of Hwy #35.
Last Agent to Sell the Property
Chris Smith Realty License #8441824 Listed on: 07/23/2020
Home Details
Home Type
- Single Family
Est. Annual Taxes
- $12,867
Year Built
- Built in 2017
Lot Details
- 0.27 Acre Lot
- Lot Dimensions are 70 x 167
Parking
- 2 Car Attached Garage
Home Design
- Colonial Architecture
- Dutch Colonial Architecture
- Shingle Roof
- Vinyl Siding
Interior Spaces
- 3,124 Sq Ft Home
- 3-Story Property
- Crown Molding
- Ceiling height of 9 feet on the main level
- Gas Fireplace
- Thermal Windows
- Family Room
- Sitting Room
- Living Room
- Dining Room
- Home Office
- Unfinished Basement
- Basement Fills Entire Space Under The House
Kitchen
- Gas Cooktop
- Stove
- Microwave
- Dishwasher
- Kitchen Island
Flooring
- Wood
- Tile
Bedrooms and Bathrooms
- 4 Bedrooms
- Primary bedroom located on second floor
- Walk-In Closet
- Primary Bathroom is a Full Bathroom
- Dual Vanity Sinks in Primary Bathroom
- Primary Bathroom Bathtub Only
- Primary Bathroom includes a Walk-In Shower
Laundry
- Laundry Room
- Dryer
- Washer
Outdoor Features
- Deck
- Covered patio or porch
Schools
- Old Mill Elementary School
- Wall Intermediate
- Wall High School
Utilities
- Forced Air Zoned Heating and Cooling System
- Heating System Uses Natural Gas
- Natural Gas Water Heater
Community Details
- No Home Owners Association
Listing and Financial Details
- Assessor Parcel Number 52-00072-01-00039
Ownership History
Purchase Details
Home Financials for this Owner
Home Financials are based on the most recent Mortgage that was taken out on this home.Purchase Details
Home Financials for this Owner
Home Financials are based on the most recent Mortgage that was taken out on this home.Purchase Details
Home Financials for this Owner
Home Financials are based on the most recent Mortgage that was taken out on this home.Similar Homes in Spring Lake, NJ
Home Values in the Area
Average Home Value in this Area
Purchase History
| Date | Type | Sale Price | Title Company |
|---|---|---|---|
| Deed | $849,000 | All Ahead Title Agency Llc | |
| Deed | $849,000 | All Ahead Title | |
| Deed | $350,000 | -- | |
| Deed | $262,000 | None Available |
Mortgage History
| Date | Status | Loan Amount | Loan Type |
|---|---|---|---|
| Previous Owner | $434,500 | New Conventional | |
| Previous Owner | $420,000 | New Conventional | |
| Previous Owner | $412,000 | New Conventional | |
| Previous Owner | -- | No Value Available |
Property History
| Date | Event | Price | Change | Sq Ft Price |
|---|---|---|---|---|
| 08/26/2020 08/26/20 | Sold | $849,000 | 0.0% | $272 / Sq Ft |
| 07/29/2020 07/29/20 | Pending | -- | -- | -- |
| 07/23/2020 07/23/20 | For Sale | $849,000 | +224.0% | $272 / Sq Ft |
| 12/21/2016 12/21/16 | Sold | $262,000 | -- | $84 / Sq Ft |
Tax History Compared to Growth
Tax History
| Year | Tax Paid | Tax Assessment Tax Assessment Total Assessment is a certain percentage of the fair market value that is determined by local assessors to be the total taxable value of land and additions on the property. | Land | Improvement |
|---|---|---|---|---|
| 2024 | $13,610 | $651,500 | $169,100 | $482,400 |
| 2023 | $13,610 | $651,500 | $169,100 | $482,400 |
| 2022 | $13,166 | $651,500 | $169,100 | $482,400 |
| 2021 | $13,166 | $651,500 | $169,100 | $482,400 |
| 2020 | $13,017 | $651,500 | $169,100 | $482,400 |
| 2019 | $12,867 | $651,500 | $169,100 | $482,400 |
| 2018 | $3,303 | $169,100 | $169,100 | $0 |
| 2017 | $3,237 | $169,100 | $169,100 | $0 |
| 2016 | $3,157 | $169,100 | $169,100 | $0 |
| 2015 | $3,513 | $118,000 | $118,000 | $0 |
| 2014 | $3,513 | $120,800 | $120,800 | $0 |
Agents Affiliated with this Home
-

Seller's Agent in 2020
Chris Smith
Chris Smith Realty
(732) 682-5300
23 in this area
58 Total Sales
-
K
Buyer's Agent in 2020
Kathleen Higgins
Premier Properties The Damiano Group
(973) 256-0303
1 in this area
3 Total Sales
-
J
Seller's Agent in 2016
Jackie Kennedy
Diane Turton, Realtors-Spring Lake
Map
Source: MOREMLS (Monmouth Ocean Regional REALTORS®)
MLS Number: 22025026
APN: 52-00072-01-00039
- 1101 Hawthorne Pkwy
- 1838 Highway 35 Unit 61
- 1838 Highway 35 Unit 50
- 1838 Highway 35 Unit 15
- 1820 New Jersey 35 Unit 39
- 1830 Highway 35 Unit 22
- 1830 Highway 35 Unit 1
- 1820 Highway 35 Unit 56
- 1820 New Jersey 35 Unit 34
- 2409 Old Mill Rd
- 12 Wyckham Rd
- 68 Linden Ct
- 16 Pine Dr
- 1806 State Route 71
- 16 Devon Ct
- 553 Ludlow Ave
- 35 Apple Dr
- 2005 Nassau Dr
- 1335 State Route 138
- 1331 New Jersey 138
