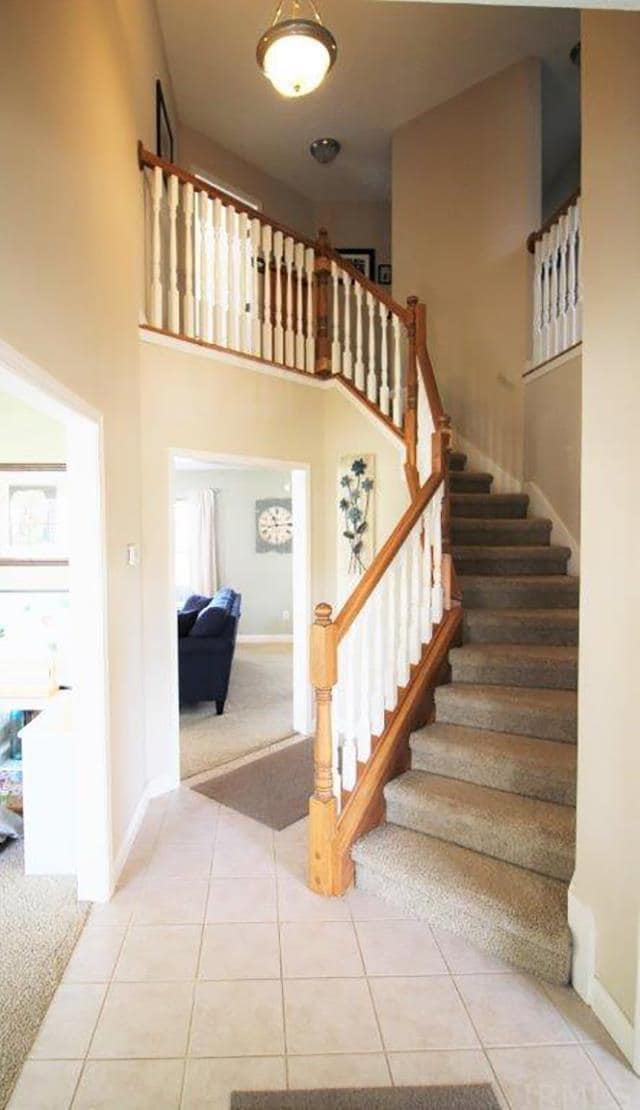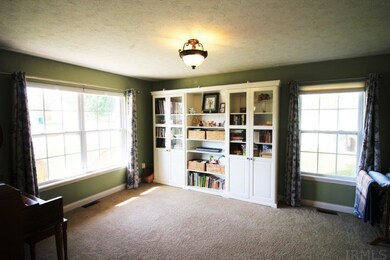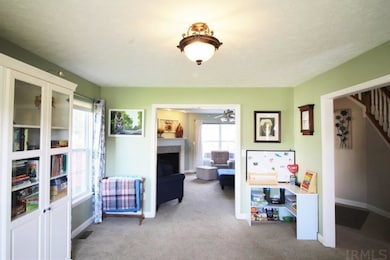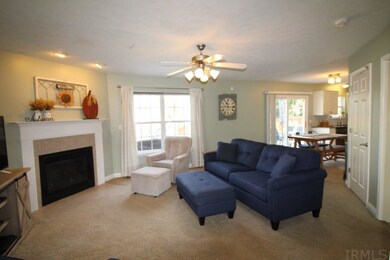
2488 Matchlock Ct West Lafayette, IN 47906
Highlights
- Traditional Architecture
- Stone Countertops
- Walk-In Pantry
- William Henry Harrison High School Rated A
- Covered patio or porch
- Formal Dining Room
About This Home
As of November 2021Conveniently located near schools, Purdue and I-65, this updated two story offers an efficient open floor plan, large patio and fenced back yard and sits on a quiet cul-de-sac lot in Harrison schools. Both the kitchen and laundry have new cabinetry, newer appliances in kitchen as well as beautiful Cambria counter tops and new neutral backsplash. Living spaces flow effortlessly into each other as well as into the kitchen and great back yard. Lovely first bedroom with updated spa bath and three spacious bedrooms with walk-in closets are on the second floor. Lovely landscaping, newer (and very spacious) patio, outdoor play set and designated garden area invites all into a back yard oasis. Lovely and very well maintained home!
Last Agent to Sell the Property
Maggie Stark
F.C. Tucker/Shook Listed on: 10/07/2021

Home Details
Home Type
- Single Family
Est. Annual Taxes
- $1,923
Year Built
- Built in 2004
Lot Details
- 10,019 Sq Ft Lot
- Lot Dimensions are 75x135
- Cul-De-Sac
- Rural Setting
- Landscaped
HOA Fees
- $8 Monthly HOA Fees
Parking
- 2 Car Attached Garage
- Garage Door Opener
Home Design
- Traditional Architecture
- Brick Exterior Construction
- Slab Foundation
- Shingle Roof
- Vinyl Construction Material
Interior Spaces
- 2,539 Sq Ft Home
- 2-Story Property
- Ceiling Fan
- Gas Log Fireplace
- Entrance Foyer
- Formal Dining Room
Kitchen
- Eat-In Kitchen
- Walk-In Pantry
- Kitchen Island
- Stone Countertops
- Utility Sink
- Disposal
Bedrooms and Bathrooms
- 4 Bedrooms
- Walk-In Closet
- Double Vanity
- Bathtub With Separate Shower Stall
- Garden Bath
Laundry
- Laundry on main level
- Electric Dryer Hookup
Outdoor Features
- Covered patio or porch
Schools
- Battle Ground Elementary And Middle School
- William Henry Harrison High School
Utilities
- Central Air
- Heating System Uses Gas
- Cable TV Available
Listing and Financial Details
- Assessor Parcel Number 79-03-22-404-024.000-019
Ownership History
Purchase Details
Home Financials for this Owner
Home Financials are based on the most recent Mortgage that was taken out on this home.Purchase Details
Home Financials for this Owner
Home Financials are based on the most recent Mortgage that was taken out on this home.Purchase Details
Home Financials for this Owner
Home Financials are based on the most recent Mortgage that was taken out on this home.Similar Homes in West Lafayette, IN
Home Values in the Area
Average Home Value in this Area
Purchase History
| Date | Type | Sale Price | Title Company |
|---|---|---|---|
| Warranty Deed | $325,500 | Reiling Teder & Schrier Llc | |
| Warranty Deed | $325,500 | None Available | |
| Deed | -- | -- | |
| Warranty Deed | -- | -- |
Mortgage History
| Date | Status | Loan Amount | Loan Type |
|---|---|---|---|
| Previous Owner | $225,000 | New Conventional | |
| Previous Owner | $147,250 | New Conventional | |
| Previous Owner | $153,600 | New Conventional | |
| Previous Owner | $184,200 | Fannie Mae Freddie Mac | |
| Previous Owner | $166,000 | Future Advance Clause Open End Mortgage |
Property History
| Date | Event | Price | Change | Sq Ft Price |
|---|---|---|---|---|
| 11/30/2021 11/30/21 | Sold | $325,500 | +0.2% | $128 / Sq Ft |
| 11/05/2021 11/05/21 | Pending | -- | -- | -- |
| 10/07/2021 10/07/21 | For Sale | $325,000 | +44.4% | $128 / Sq Ft |
| 06/06/2017 06/06/17 | Sold | $225,000 | -4.9% | $89 / Sq Ft |
| 04/21/2017 04/21/17 | Pending | -- | -- | -- |
| 01/16/2017 01/16/17 | For Sale | $236,500 | -- | $93 / Sq Ft |
Tax History Compared to Growth
Tax History
| Year | Tax Paid | Tax Assessment Tax Assessment Total Assessment is a certain percentage of the fair market value that is determined by local assessors to be the total taxable value of land and additions on the property. | Land | Improvement |
|---|---|---|---|---|
| 2024 | $3,660 | $178,400 | $35,000 | $143,400 |
| 2023 | $5,172 | $259,800 | $35,000 | $224,800 |
| 2022 | $5,197 | $259,800 | $35,000 | $224,800 |
| 2021 | $1,969 | $210,800 | $25,200 | $185,600 |
| 2020 | $1,923 | $198,900 | $25,200 | $173,700 |
| 2019 | $1,809 | $191,500 | $25,200 | $166,300 |
| 2018 | $1,709 | $185,300 | $25,200 | $160,100 |
| 2017 | $1,690 | $182,300 | $25,200 | $157,100 |
| 2016 | $1,633 | $179,900 | $25,200 | $154,700 |
Agents Affiliated with this Home
-
M
Seller's Agent in 2021
Maggie Stark
F.C. Tucker/Shook
-

Buyer's Agent in 2021
Amy Smith
@properties
(765) 426-8891
70 Total Sales
-
E
Seller's Agent in 2017
Emanny Seele
F.C. Tucker/Shook
Map
Source: Indiana Regional MLS
MLS Number: 202142255
APN: 79-03-22-404-024.000-019
- 2482 Taino Dr
- 2489 Matchlock Ct
- 6260 Musket Way
- 6203 Munsee Dr
- 6230 Gallegos Dr
- 6336 Munsee Dr
- 2552 Calumet Ct
- N 300 E County Rd
- 5608 Prophets Rock Rd
- 1849 E 600 N
- 1734 E 600 N
- 7319 N 300 E
- 1328 E 600 N
- 107 Tomahawk Ln
- 7625 Indiana 43
- 5641 Stardust Ln
- 5745 Stardust Ln Unit 3
- 1150 Stardust Ln
- 5675 Stardust Ln
- 1020 Stardust Ln






