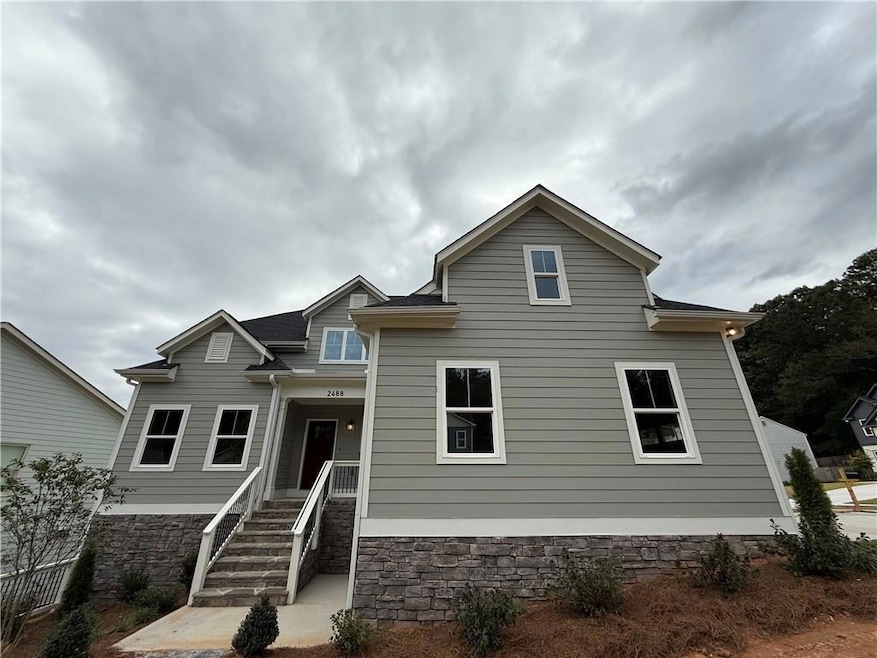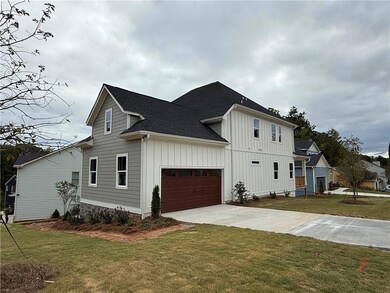2488 Mills Bend Decatur, GA 30034
Estimated payment $3,791/month
Highlights
- Open-Concept Dining Room
- Deck
- Wood Flooring
- New Construction
- Traditional Architecture
- Main Floor Primary Bedroom
About This Home
Welcome to Highlands of Decatur, a thoughtfully designed community nestled on 14 scenic acres in Decatur, GA. This exclusive enclave features 46 unique homesites and offers five distinct floor plans, catering to diverse lifestyles and preferences. Each home boasts spacious layouts with exquisite finishes. Select from well-designed open layouts offering good room separation. Amazing size bedrooms that include dreamy walk-in closets. All homes come with attached 2-car garages, providing ample storage. Just off the interstate for travel ease, but without the traffic noise. It's situated just ten minutes from downtown Atlanta. Highlands of Decatur offers easy access to retail, dining, parks, entertainment, and golf courses. The community's prime location ensures that you're never far from the vibrant city life while enjoying the serenity of a suburban setting. Get ahead of the market and enjoy the crme de la crme for such a close location. Schedule your tour today!
Listing Agent
Keller Williams Realty Chattahoochee North, LLC License #365049 Listed on: 11/17/2025

Home Details
Home Type
- Single Family
Est. Annual Taxes
- $7,437
Year Built
- Built in 2025 | New Construction
Lot Details
- 8,276 Sq Ft Lot
- Lot Dimensions are 79x93x17x65x110
- Back Yard
HOA Fees
- $29 Monthly HOA Fees
Parking
- 2 Car Attached Garage
- Driveway
Home Design
- Traditional Architecture
- Modern Architecture
- Slab Foundation
- Asbestos Shingle Roof
- Composition Roof
- HardiePlank Type
Interior Spaces
- 2,311 Sq Ft Home
- 2-Story Property
- Fireplace With Gas Starter
- Double Pane Windows
- Two Story Entrance Foyer
- Living Room with Fireplace
- Open-Concept Dining Room
- Breakfast Room
- Bonus Room
- Wood Flooring
- Neighborhood Views
- Unfinished Basement
- Basement Fills Entire Space Under The House
- Laundry on main level
- Attic
Kitchen
- Walk-In Pantry
- Gas Range
- Microwave
- Dishwasher
- Kitchen Island
- Solid Surface Countertops
- White Kitchen Cabinets
- Disposal
Bedrooms and Bathrooms
- 5 Bedrooms | 2 Main Level Bedrooms
- Primary Bedroom on Main
- Walk-In Closet
- Dual Vanity Sinks in Primary Bathroom
- Separate Shower in Primary Bathroom
- Soaking Tub
Home Security
- Carbon Monoxide Detectors
- Fire and Smoke Detector
Outdoor Features
- Deck
- Patio
- Rain Gutters
Schools
- Flat Shoals - Dekalb Elementary School
- Mcnair - Dekalb Middle School
- Mcnair High School
Utilities
- Central Heating and Cooling System
- Underground Utilities
- 110 Volts
- High Speed Internet
- Phone Available
- Cable TV Available
Community Details
- Highlands Of Flat Shoals Subdivision
- Rental Restrictions
Listing and Financial Details
- Home warranty included in the sale of the property
- Assessor Parcel Number 15 118 06 100
Map
Home Values in the Area
Average Home Value in this Area
Tax History
| Year | Tax Paid | Tax Assessment Tax Assessment Total Assessment is a certain percentage of the fair market value that is determined by local assessors to be the total taxable value of land and additions on the property. | Land | Improvement |
|---|---|---|---|---|
| 2021 | $614 | $14,000 | $14,000 | $0 |
Property History
| Date | Event | Price | List to Sale | Price per Sq Ft |
|---|---|---|---|---|
| 11/24/2025 11/24/25 | Pending | -- | -- | -- |
| 11/17/2025 11/17/25 | For Sale | $595,000 | -- | $257 / Sq Ft |
Source: First Multiple Listing Service (FMLS)
MLS Number: 7685221
APN: 15-118-06-100
- 2637 Mills Bend
- 2645 Mills Bend
- 2432 Whites Ridge
- 2463 Whites Ridge
- 2428 Mills Bend
- 2708 Eagles Crest Ln
- 2714 Eagles Crest Ln
- 2443 Shoals Terrace Unit I
- 2492 Deep Shoals Cir
- 2426 Corner Shoals Dr Unit I
- 2463 Corner Shoals Dr
- 2785 Battle Forrest Dr
- 2660 Brandenberry Dr
- 2601 Brandenberry Dr Unit 2
- 2635 Radvell Ct

