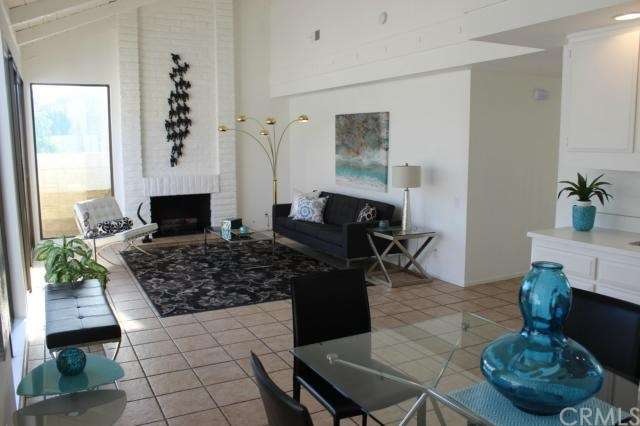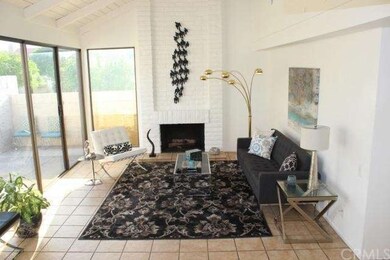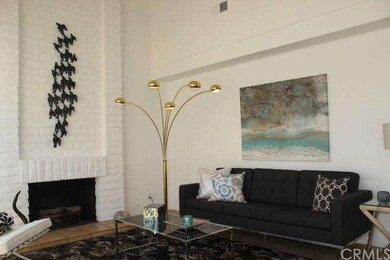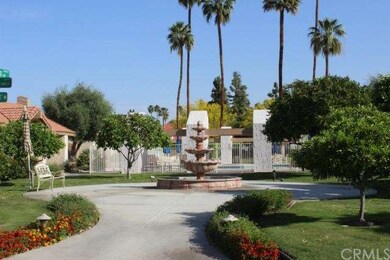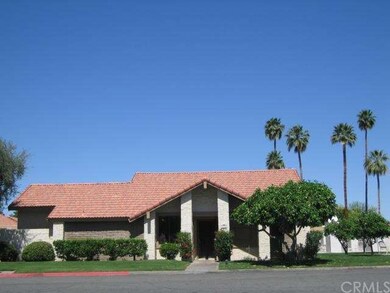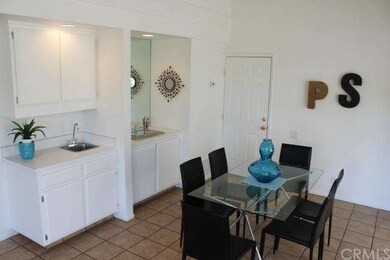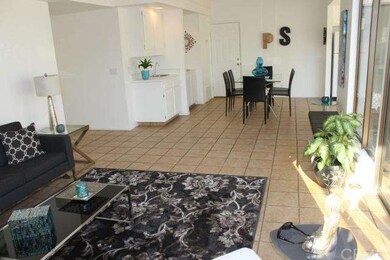
2488 Miramonte Cir W Unit A Palm Springs, CA 92264
Melody Ranch NeighborhoodHighlights
- Filtered Pool
- Panoramic View
- Traditional Architecture
- Palm Springs High School Rated A-
- Open Floorplan
- Cathedral Ceiling
About This Home
As of May 2017PRICE REDUCED! ALL OFFERS WILL BE CONSIDERED!! EXCELLENT FINANCING OPTIONS AVAILABLE! This floor plan rarely comes on the market! Enjoy an unobstructed mountain view from your bedroom window! This fabulous, private property in highly desirable Canyon Sands has the price of a condo but the feel of a single family home! With no neighbors directly facing the property you can truly enjoy your privacy to the fullest. One of the sparkling community pools is just a few steps away from your back gate. There are are beautiful tennis courts and fountains throughout the community. Relaxing, quiet and superbly maintained Canyon Sands boasts fragrant citrus trees throughout - just walk out your front door and pick your own grapefruit in the morning. The property is airy and spacious with an open floor plan, vaulted ceilings, 2 spacious bedrooms, 2 baths and large walk-in closets! An enormous patio invites you to entertain and has easy access from the kitchen and living room. The property features a 2 car attached garage with full sized washer, dryer and utility sink as well as a wall of cabinets for storage. Call me to schedule your private showing of this beautiful desert gem today! LOW HOA dues - all appliances included.
Last Agent to Sell the Property
Altamira Properties License #01722982 Listed on: 03/28/2015
Property Details
Home Type
- Condominium
Year Built
- Built in 1974
Lot Details
- Property fronts a private road
- 1 Common Wall
- Fenced
- Stucco Fence
- Sprinkler System
- Lawn
- Land Lease of $108 per month
HOA Fees
- $390 Monthly HOA Fees
Parking
- 2 Car Direct Access Garage
- Parking Available
Property Views
- Panoramic
- Mountain
Home Design
- Traditional Architecture
- Turnkey
- Slab Foundation
- Spanish Tile Roof
- Composition Roof
- Wood Siding
- Stucco
Interior Spaces
- 1,180 Sq Ft Home
- 1-Story Property
- Open Floorplan
- Wet Bar
- Beamed Ceilings
- Cathedral Ceiling
- Gas Fireplace
- Tinted Windows
- Sliding Doors
- Great Room
- Combination Dining and Living Room
- Tile Flooring
Kitchen
- Gas Range
- Microwave
- Dishwasher
- Formica Countertops
Bedrooms and Bathrooms
- 2 Bedrooms
- Walk-In Closet
- 2 Full Bathrooms
Laundry
- Laundry Room
- Laundry in Garage
- Dryer
- Washer
Home Security
Accessible Home Design
- No Interior Steps
- Entry Slope Less Than 1 Foot
Pool
- Filtered Pool
- Heated In Ground Pool
- Saltwater Pool
- Spa
Outdoor Features
- Concrete Porch or Patio
- Exterior Lighting
Utilities
- Central Heating and Cooling System
- 220 Volts in Garage
- Gas Water Heater
Listing and Financial Details
- Tax Lot 1
- Tax Tract Number 4612
- Assessor Parcel Number 009601071
Community Details
Overview
- 299 Units
Recreation
- Tennis Courts
- Community Pool
- Community Spa
Security
- Resident Manager or Management On Site
- Carbon Monoxide Detectors
- Fire and Smoke Detector
Similar Homes in the area
Home Values in the Area
Average Home Value in this Area
Property History
| Date | Event | Price | Change | Sq Ft Price |
|---|---|---|---|---|
| 05/04/2017 05/04/17 | Sold | $248,000 | -0.8% | $210 / Sq Ft |
| 03/28/2017 03/28/17 | Pending | -- | -- | -- |
| 03/24/2017 03/24/17 | For Sale | $250,000 | -5.7% | $212 / Sq Ft |
| 10/14/2015 10/14/15 | Sold | $265,000 | -5.0% | $225 / Sq Ft |
| 09/01/2015 09/01/15 | Pending | -- | -- | -- |
| 07/10/2015 07/10/15 | Price Changed | $279,000 | -7.0% | $236 / Sq Ft |
| 06/19/2015 06/19/15 | Price Changed | $299,900 | -4.2% | $254 / Sq Ft |
| 03/28/2015 03/28/15 | For Sale | $312,900 | -- | $265 / Sq Ft |
Tax History Compared to Growth
Tax History
| Year | Tax Paid | Tax Assessment Tax Assessment Total Assessment is a certain percentage of the fair market value that is determined by local assessors to be the total taxable value of land and additions on the property. | Land | Improvement |
|---|---|---|---|---|
| 2025 | -- | -- | -- | -- |
| 2023 | $0 | $0 | $0 | $0 |
| 2022 | $0 | $0 | $0 | $0 |
| 2021 | $0 | $0 | $0 | $0 |
| 2020 | $0 | $0 | $0 | $0 |
| 2019 | $0 | $0 | $0 | $0 |
| 2018 | $0 | $0 | $0 | $0 |
| 2017 | $0 | $0 | $0 | $0 |
| 2016 | $0 | $0 | $0 | $0 |
| 2015 | -- | $0 | $0 | $0 |
| 2014 | -- | $0 | $0 | $0 |
Agents Affiliated with this Home
-

Seller's Agent in 2017
Guy Prehn
Compass
(760) 619-6924
36 in this area
73 Total Sales
-

Seller's Agent in 2015
Serena Goss
Altamira Properties
(714) 875-6330
25 Total Sales
-

Buyer's Agent in 2015
Niko Esposito
(626) 755-3656
1 in this area
71 Total Sales
Map
Source: California Regional Multiple Listing Service (CRMLS)
MLS Number: OC15065700
APN: 681-370-073
- 2352 Miramonte Cir W Unit F
- 2466 S Linden Way Unit A
- 2343 Miramonte Cir W Unit D
- 2495 Miramonte Cir W Unit C
- 2367 S Gene Autry Trail Unit B
- 2366 Miramonte Cir E Unit A
- 2255 E Miramonte Cir Unit D
- 2355 S Gene Autry Trail Unit E
- 4455 E Seven Lakes Dr Unit F
- 2629 Prairie Rose Ln
- 2639 Prairie Rose Ln
- 2645 Bandit Ln
- 2648 Bandit Ln
- 2652 Prairie Rose Ln
- 2655 Bandit Ln
- 2658 Bandit Ln
- Residence Four Plan at Canyon View
- Residence One Plan at Canyon View
- Residence Five Plan at Canyon View
- Residence Two Plan at Canyon View
