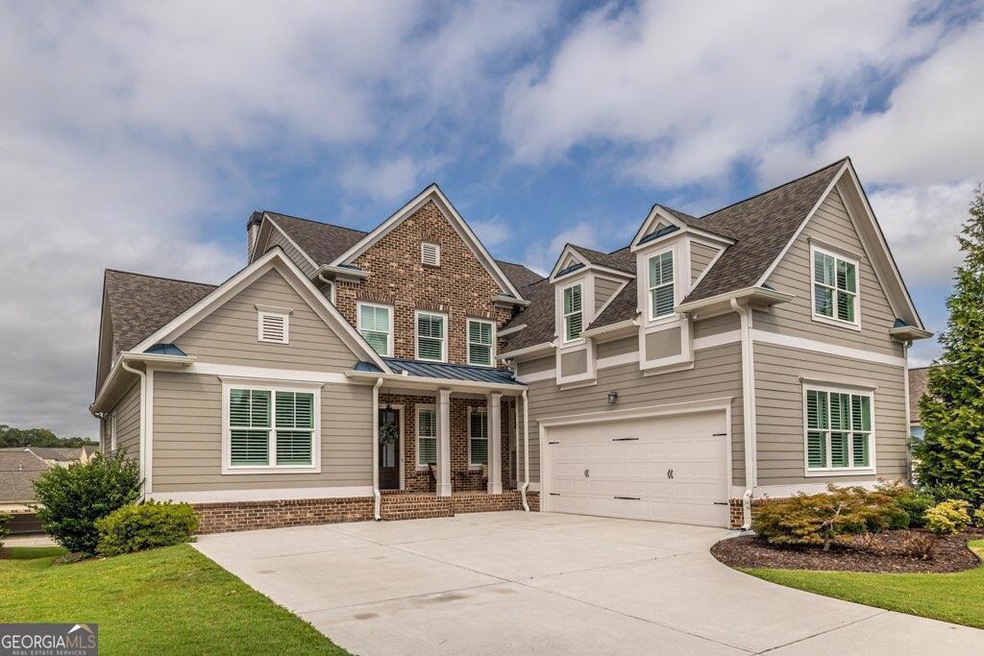Welcome to 2488 Red Wine Oak Dr, an exceptional 4-bedroom, 3.5-bathroom residence nestled within the prestigious Chateau Elan community in Braselton, Georgia. This meticulously designed home offers a blend of elegance and comfort, with thoughtful features that cater to your every need. Boasting a prime location near golf courses, recreational facilities, and resort-style indulgences, this property is a true gem. Upon entering, you'll be greeted by an inviting open concept layout that seamlessly connects the kitchen and living area, creating a space that's perfect for gatherings and relaxation. The main floor showcases a primary suite that exudes sophistication and a convenient office, providing an ideal balance of work and leisure. Ascend to the second level, where you'll find three secondary bedrooms, each providing a haven of comfort and privacy. Additionally, a large bonus room serves as a versatile space for entertainment, relaxation, or hobbies. Imagine the possibilities that await in the unfinished basement, already stubbed for a bathroom, allowing you to tailor the space to your unique desires. For car enthusiasts or those seeking additional storage, an alley-accessible garage provides room for a golf cart, classic car, or sports car, complementing the two-car garage at the front. Recent upgrades include a brand-new roof and gutters installed in July 2023, along with a new upstairs HVAC compressor in June 2021, ensuring both style and functionality. Indulge in the myriad of amenities that Chateau Elan has to offer, including access to three 18-hole golf courses, tennis courts, sports fields, and a playground. The Chateau Elan Sports Club boasts a Junior Olympic-sized swimming pool with a snack bar, children's pool and splash pad, fitness center, indoor track, basketball court, weight and cardio equipment, and more. Additionally, the neighborhoods's connectivity through the Life Path system, a 10-ft wide path for pedestrians, bicycles, and golf carts makes exploring the surrounding community a breeze. Situated adjacent to the renowned Chateau Elan Resort, Winery, and Spa, you'll have easy access to wine tastings, fine dining, and live music at the resort's pub. The location is just a stone's throw away from the vibrant events and restaurants that the resort offers. Discover the convenience of a 5-minute drive to the Northeast Georgia Hospital and Braselton medical campus, making healthcare access a breeze. With its golf cart-friendly surroundings, this neighborhood fosters a unique sense of community while allowing easy access to nearby attractions. The University of Georgia Athens campus is a mere 30-minute drive away, and the North Georgia Mountains and Lake Lanier are within reach for outdoor adventures. This exceptional property offers more than just a home; it provides a lifestyle of unparalleled luxury and convenience. With quick access to I-85 and I-985, you're seamlessly connected to the wider region, making this residence the perfect haven for the modern homeowner seeking both tranquility and excitement. Don't miss the chance to make this remarkable address your own!

