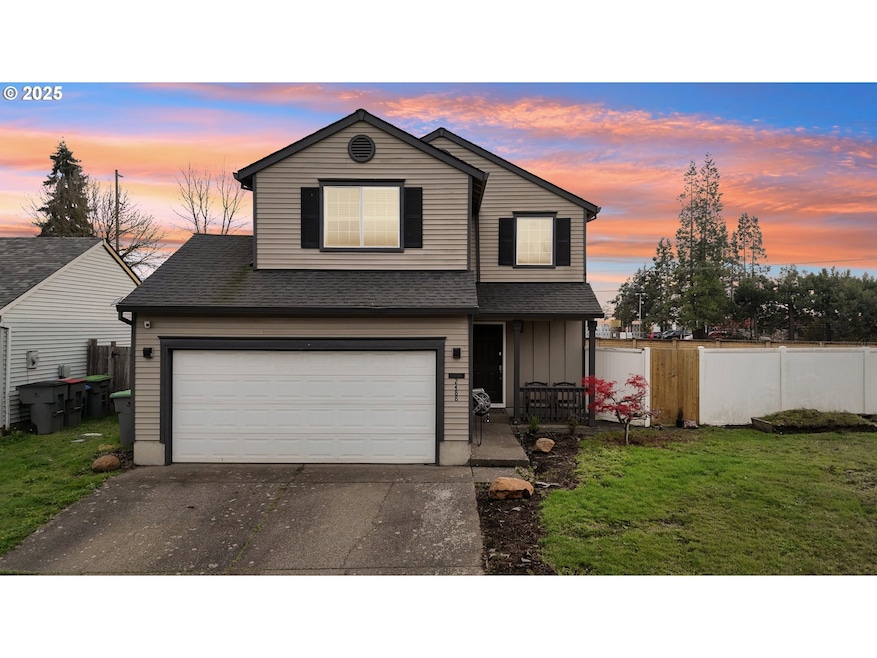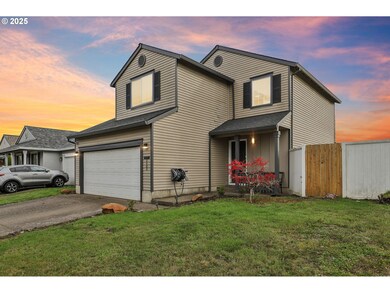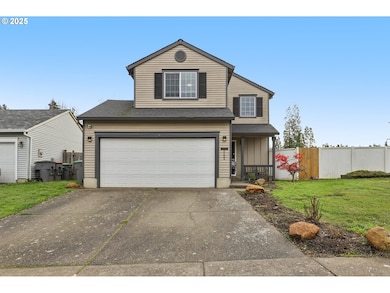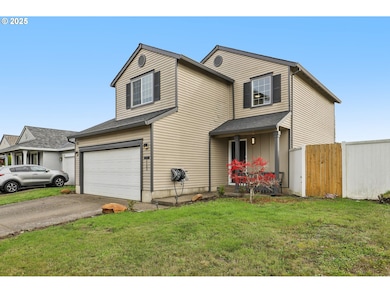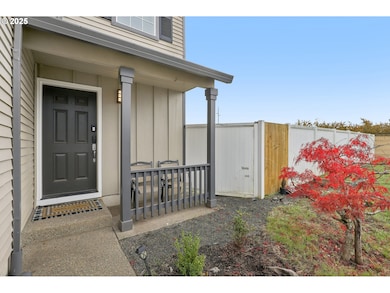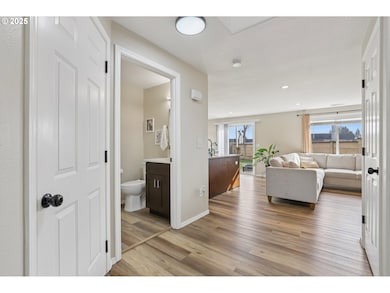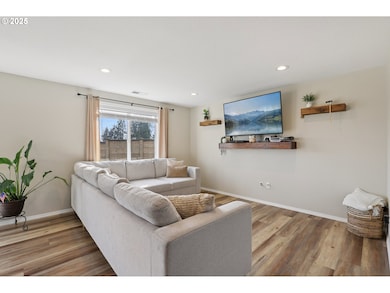2488 SW Taylor Dr McMinnville, OR 97128
Estimated payment $2,732/month
Highlights
- Traditional Architecture
- Corner Lot
- Private Yard
- Memorial Elementary School Rated A-
- Quartz Countertops
- No HOA
About This Home
Welcome to this beautifully maintained 3-bed, 2.5-bath home in the heart of McMinnville—Oregon’s premier wine country destination. Offering 1,322 sq ft of thoughtfully designed living space, this home blends comfort, style, and convenience.Step inside to an updated foyer that sets the tone with warm, modern touches. The open-concept kitchen flows seamlessly into the dining and living areas, creating the perfect space for gatherings and everyday living. Floating shelves in the living room add both charm and functionality, giving you room to showcase décor or personal touches.Upstairs, you’ll find three spacious bedrooms, including one with a built-in closet system designed for maximum organization. The primary suite features its own private bathroom, while a second full bath and convenient half-bath on the main level ensure comfort for guests and family alike.Outside, enjoy low-maintenance living with easy access to local amenities, parks, and schools. Commuters and weekend explorers will appreciate the quick connection to Hwy 18, putting the Oregon Coast, Salem, and Portland all within reach.Whether you’re a first-time buyer, a downsizer, or someone seeking the perfect home base in wine country, this McMinnville gem delivers the ideal blend of lifestyle and location.
Home Details
Home Type
- Single Family
Est. Annual Taxes
- $1,730
Year Built
- Built in 2003
Lot Details
- 6,098 Sq Ft Lot
- Fenced
- Corner Lot
- Level Lot
- Private Yard
- Property is zoned R4
Parking
- 2 Car Attached Garage
- Garage on Main Level
- Driveway
- On-Street Parking
Home Design
- Traditional Architecture
- Shingle Roof
- Composition Roof
- Vinyl Siding
- Concrete Perimeter Foundation
Interior Spaces
- 1,322 Sq Ft Home
- 2-Story Property
- Built-In Features
- Electric Fireplace
- Vinyl Clad Windows
- Family Room
- Living Room
- Dining Room
- Crawl Space
Kitchen
- Free-Standing Range
- Microwave
- Dishwasher
- Stainless Steel Appliances
- Quartz Countertops
- Disposal
Flooring
- Wall to Wall Carpet
- Laminate
Bedrooms and Bathrooms
- 3 Bedrooms
Laundry
- Laundry Room
- Washer and Dryer
Schools
- Memorial Elementary School
- Duniway Middle School
- Mcminnville High School
Utilities
- Cooling Available
- Forced Air Heating System
- Heat Pump System
- Electric Water Heater
- High Speed Internet
Additional Features
- Accessibility Features
- Porch
Community Details
- No Home Owners Association
Listing and Financial Details
- Assessor Parcel Number 523225
Map
Home Values in the Area
Average Home Value in this Area
Tax History
| Year | Tax Paid | Tax Assessment Tax Assessment Total Assessment is a certain percentage of the fair market value that is determined by local assessors to be the total taxable value of land and additions on the property. | Land | Improvement |
|---|---|---|---|---|
| 2025 | $1,730 | $205,496 | -- | -- |
| 2024 | $1,639 | $199,511 | -- | -- |
| 2023 | $3,274 | $193,700 | $0 | $0 |
| 2022 | $3,102 | $188,058 | $0 | $0 |
| 2021 | $3,028 | $182,581 | $0 | $0 |
| 2020 | $3,004 | $177,263 | $0 | $0 |
| 2019 | $2,923 | $172,100 | $0 | $0 |
| 2018 | $2,865 | $167,087 | $0 | $0 |
| 2017 | $2,765 | $162,220 | $0 | $0 |
| 2016 | $2,666 | $157,495 | $0 | $0 |
| 2015 | $2,601 | $152,909 | $0 | $0 |
| 2014 | $2,461 | $148,458 | $0 | $0 |
Property History
| Date | Event | Price | List to Sale | Price per Sq Ft | Prior Sale |
|---|---|---|---|---|---|
| 11/18/2025 11/18/25 | For Sale | $490,000 | +14.8% | $371 / Sq Ft | |
| 07/24/2023 07/24/23 | Sold | $427,000 | +1.7% | $323 / Sq Ft | View Prior Sale |
| 07/05/2023 07/05/23 | Pending | -- | -- | -- | |
| 06/28/2023 06/28/23 | For Sale | $419,900 | -- | $318 / Sq Ft |
Purchase History
| Date | Type | Sale Price | Title Company |
|---|---|---|---|
| Warranty Deed | $427,000 | Ticor Title | |
| Special Warranty Deed | $135,000 | Ticor Title Company | |
| Warranty Deed | -- | First American Title | |
| Warranty Deed | -- | First American Title | |
| Interfamily Deed Transfer | -- | Ticor Title Insurance Co | |
| Interfamily Deed Transfer | -- | Fnt | |
| Warranty Deed | $141,900 | Western Title & Escrow |
Mortgage History
| Date | Status | Loan Amount | Loan Type |
|---|---|---|---|
| Open | $436,180 | VA | |
| Previous Owner | $200,535 | FHA | |
| Previous Owner | $139,922 | FHA |
Source: Regional Multiple Listing Service (RMLS)
MLS Number: 644845779
APN: 523225
- 1526 SW Cypress Ln
- 1700 SW Alexandria St
- 1118 SW Wanetah Way
- 1156 SW Westvale St
- 1145 SW Cypress St Unit 37
- 1145 SW Cypress St Unit 12
- 1501 SW Baker St Unit 50
- 1501 SW Baker St Unit 13
- 1501 SW Baker (#50) St Unit 50
- 959 SW Oriole St
- 708 SW Taft St
- 1761 SW Songbird St
- 921 SW Myrtle Ct
- 695 SW Westview Dr
- 1334 SW Blaine St
- 11946 SE Boyer Rd
- 591 SW Filbert St
- 3118 SW 2nd St
- 1315 SW Dorothy St
- 1301 SW Melrose Ave
- 1910 SW Old Sheridan Rd
- 1800 SW Old Sheridan Rd
- 1555 SW Gilson Ct
- 553-557 SW Cypress St
- 1602 SE Essex St
- 935 NW 2nd St
- 1115 SE Rollins Ave
- 2850 SW 2nd St
- 930 NW Chelsea Ct Unit A
- 230 & 282 Se Evans St
- 1796 NW Wallace Rd Unit ID1271944P
- 735 NE Cowls St
- 333 NE Irvine St
- 1926 NW Kale Way
- 2450 SE Stratus Ave
- 267 NE May Ln
- 2965 NE Evans St
- 2915 NE Hembree St
- 2201 NE Lafayette Ave
- 2730 NE Doran Dr
