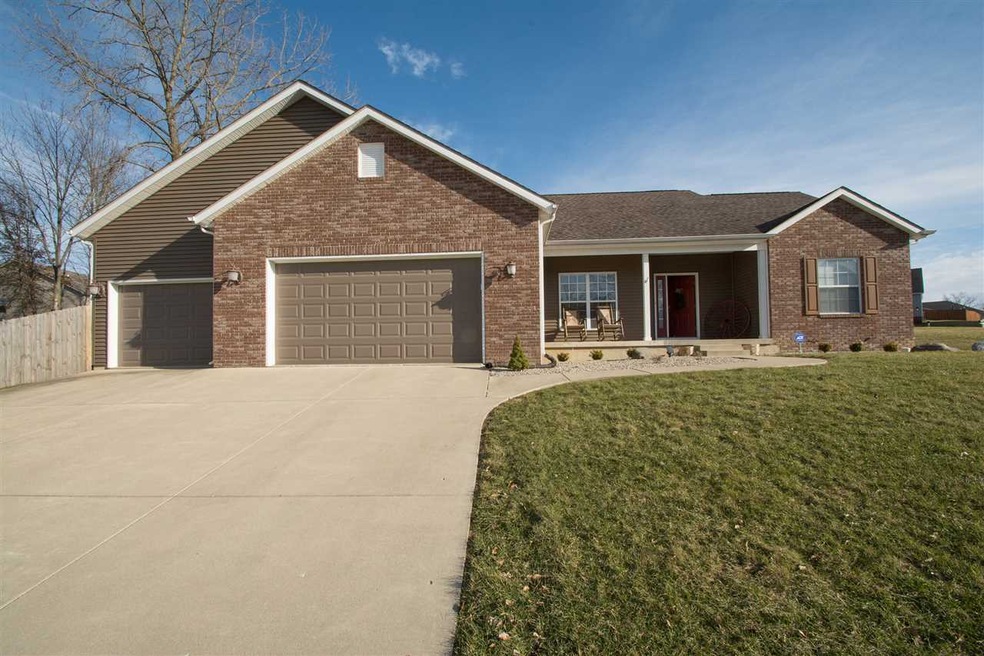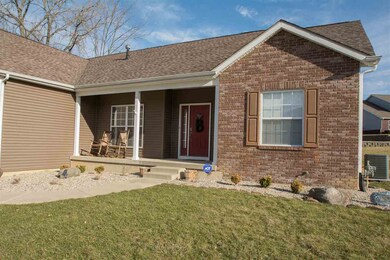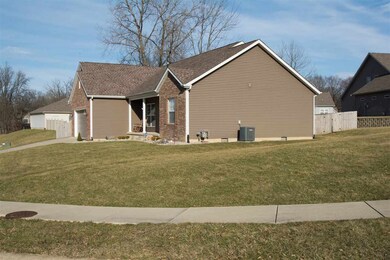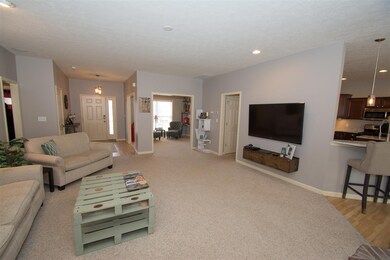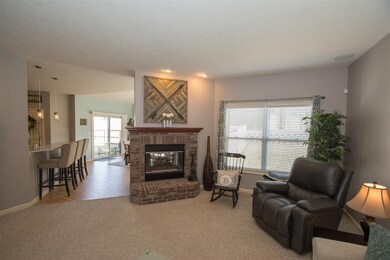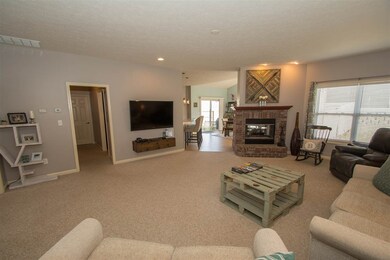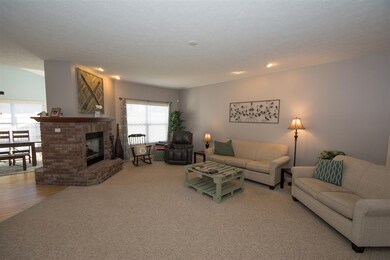
2489 Cascade Ct West Lafayette, IN 47906
Highlights
- Open Floorplan
- Fireplace in Kitchen
- Ranch Style House
- William Henry Harrison High School Rated A
- Vaulted Ceiling
- Backs to Open Ground
About This Home
As of July 2020Like new with these sellers adding modern touches and upgrades. New granite counter tops in kitchen and baths, new lighting, new interior paint, distressed wood shelving, added gas insert into double sided fireplace, increased height of fence, landscaping, finished the garage/10ft garage door. The open floor plan flows nicely from foyer to great room to kitchen and dining. The kitchen and breakfast area have hardwood flooring and opens to the fenced backyard. The double sided brick fireplace can be enjoyed in the great room and kitchen. The master and bath are spacious with walk in shower, build-in and large walk in closet with chandelier lighting. The split bedroom floor plan offers 2 nice sized guest rooms. The quiet cul d sac lot is another plus to this wonderful home in a great West side location. Refrigerator and freezer in garage do not stay.
Home Details
Home Type
- Single Family
Est. Annual Taxes
- $2,134
Year Built
- Built in 2007
Lot Details
- 0.43 Acre Lot
- Lot Dimensions are 126x147
- Backs to Open Ground
- Cul-De-Sac
- Wood Fence
HOA Fees
- $15 Monthly HOA Fees
Parking
- 3 Car Attached Garage
- Garage Door Opener
Home Design
- Ranch Style House
- Brick Exterior Construction
- Poured Concrete
- Vinyl Construction Material
Interior Spaces
- 2,143 Sq Ft Home
- Open Floorplan
- Built-In Features
- Vaulted Ceiling
- Ceiling Fan
- Double Pane Windows
- Entrance Foyer
- Great Room
- Formal Dining Room
- Crawl Space
- Fire and Smoke Detector
- Laundry on main level
Kitchen
- Eat-In Kitchen
- Breakfast Bar
- Walk-In Pantry
- Kitchen Island
- Solid Surface Countertops
- Utility Sink
- Disposal
- Fireplace in Kitchen
Flooring
- Wood
- Carpet
- Laminate
Bedrooms and Bathrooms
- 3 Bedrooms
- Walk-In Closet
- 2 Full Bathrooms
- Separate Shower
Eco-Friendly Details
- Energy-Efficient HVAC
- Energy-Efficient Lighting
Outdoor Features
- Patio
Utilities
- Forced Air Heating and Cooling System
- High-Efficiency Furnace
- Heating System Uses Gas
- Cable TV Available
Listing and Financial Details
- Assessor Parcel Number 79-03-22-251-012.000-019
Ownership History
Purchase Details
Home Financials for this Owner
Home Financials are based on the most recent Mortgage that was taken out on this home.Purchase Details
Home Financials for this Owner
Home Financials are based on the most recent Mortgage that was taken out on this home.Purchase Details
Home Financials for this Owner
Home Financials are based on the most recent Mortgage that was taken out on this home.Purchase Details
Home Financials for this Owner
Home Financials are based on the most recent Mortgage that was taken out on this home.Similar Homes in West Lafayette, IN
Home Values in the Area
Average Home Value in this Area
Purchase History
| Date | Type | Sale Price | Title Company |
|---|---|---|---|
| Warranty Deed | -- | None Available | |
| Warranty Deed | -- | None Available | |
| Warranty Deed | -- | -- | |
| Corporate Deed | -- | None Available |
Mortgage History
| Date | Status | Loan Amount | Loan Type |
|---|---|---|---|
| Open | $76,100 | New Conventional | |
| Open | $259,350 | New Conventional | |
| Previous Owner | $231,976 | VA | |
| Previous Owner | $234,688 | VA | |
| Previous Owner | $223,000 | New Conventional | |
| Previous Owner | $237,650 | New Conventional | |
| Previous Owner | $242,185 | Construction |
Property History
| Date | Event | Price | Change | Sq Ft Price |
|---|---|---|---|---|
| 07/12/2020 07/12/20 | Sold | $273,500 | -0.5% | $128 / Sq Ft |
| 05/19/2020 05/19/20 | Pending | -- | -- | -- |
| 04/24/2020 04/24/20 | For Sale | $275,000 | +19.7% | $128 / Sq Ft |
| 06/14/2018 06/14/18 | Sold | $229,750 | -3.9% | $107 / Sq Ft |
| 04/23/2018 04/23/18 | Pending | -- | -- | -- |
| 02/28/2018 02/28/18 | For Sale | $239,000 | +18.3% | $112 / Sq Ft |
| 02/02/2016 02/02/16 | Sold | $202,000 | -3.8% | $94 / Sq Ft |
| 12/02/2015 12/02/15 | Pending | -- | -- | -- |
| 11/25/2015 11/25/15 | For Sale | $209,900 | -- | $98 / Sq Ft |
Tax History Compared to Growth
Tax History
| Year | Tax Paid | Tax Assessment Tax Assessment Total Assessment is a certain percentage of the fair market value that is determined by local assessors to be the total taxable value of land and additions on the property. | Land | Improvement |
|---|---|---|---|---|
| 2024 | $3,356 | $322,500 | $43,800 | $278,700 |
| 2023 | $2,818 | $310,000 | $43,800 | $266,200 |
| 2022 | $2,872 | $290,000 | $43,800 | $246,200 |
| 2021 | $2,430 | $248,500 | $45,800 | $202,700 |
| 2020 | $2,387 | $235,500 | $45,800 | $189,700 |
| 2019 | $2,260 | $227,400 | $45,800 | $181,600 |
| 2018 | $2,146 | $220,600 | $45,800 | $174,800 |
| 2017 | $2,134 | $217,800 | $45,800 | $172,000 |
| 2016 | $2,068 | $215,200 | $45,800 | $169,400 |
Agents Affiliated with this Home
-

Seller's Agent in 2020
Chris Bradford
Bradford Real Estate
(765) 714-2550
137 Total Sales
-
N
Buyer's Agent in 2020
Non-BLC Member
MIBOR REALTOR® Association
-
I
Buyer's Agent in 2020
IUO Non-BLC Member
Non-BLC Office
-
K
Seller's Agent in 2018
Kelly Schreckengast
F.C. Tucker/Shook
(765) 532-7163
130 Total Sales
-

Seller's Agent in 2016
LuAnn Parker
Keller Williams Lafayette
(765) 490-0520
199 Total Sales
Map
Source: Indiana Regional MLS
MLS Number: 201807305
APN: 79-03-22-251-012.000-019
- 6336 Munsee Dr
- 6203 Munsee Dr
- 2482 Taino Dr
- 6260 Musket Way
- 6230 Gallegos Dr
- 2489 Matchlock Ct
- N 300 E County Rd
- 2552 Calumet Ct
- 7319 N 300 E
- 5608 Prophets Rock Rd
- 1849 E 600 N
- 107 Tomahawk Ln
- 7625 Indiana 43
- 211 High School Ave
- 1328 E 600 N
- 2810 E 800 N
- 5641 Stardust Ln
- 5745 Stardust Ln Unit 3
- 1150 Stardust Ln
- 5675 Stardust Ln
