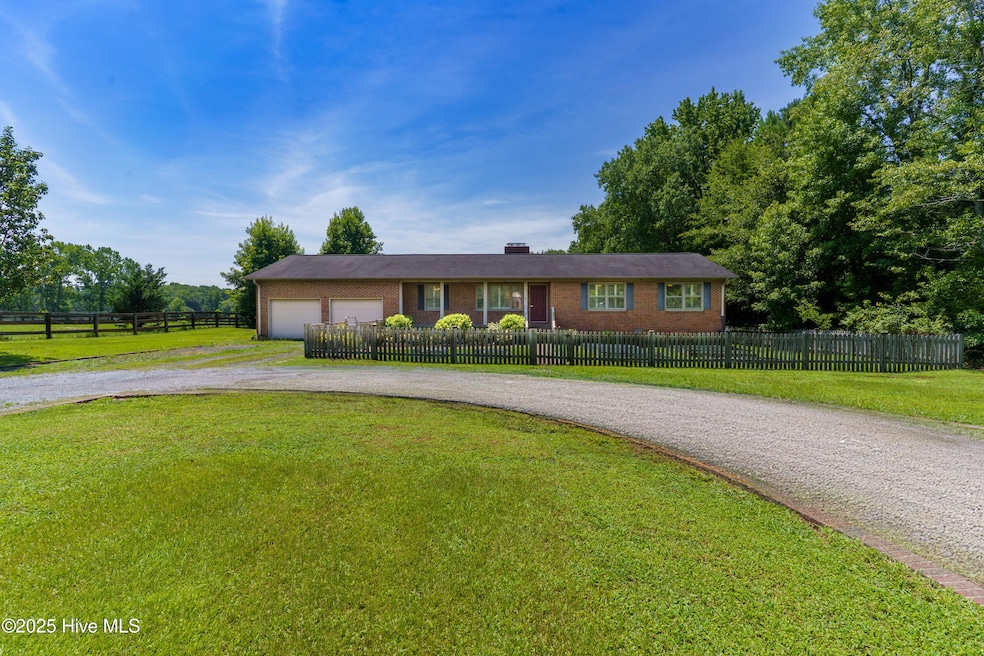
2489 White Hill Rd Sanford, NC 27332
Highlights
- Barn
- 10.02 Acre Lot
- Farm
- Horses Allowed On Property
- Deck
- Wood Flooring
About This Home
As of August 2025Discover a rare opportunity with this well maintained brick ranch nestled on 10 peaceful acres. Freshly painted interiors and a newly remodeled guest bathroom offer modern comfort, while the fenced backyard creates a private oasis perfect for family gatherings. Hobby farmers will love the three fenced pastures, sturdy three-stall barn with generous grooming and equipment space, and a quaint chicken coop ready for fresh morning eggs. With no HOA to restrict your vision, feel free to bring your horses, goats, or any livestock and embrace country living at its finest. This property blends tranquility, functionality, and charm--an ideal retreat for those seeking pastoral serenity with practical amenities.
Last Agent to Sell the Property
Better Homes and GardensReal Estate Lifestyle Property Partners/SP License #195512 Listed on: 07/10/2025

Home Details
Home Type
- Single Family
Est. Annual Taxes
- $2,702
Year Built
- Built in 1988
Lot Details
- 10.02 Acre Lot
- Lot Dimensions are 114x1666x263x1761
- Wood Fence
- Front Yard
- Property is zoned RA
Home Design
- Brick Exterior Construction
- Wood Frame Construction
- Composition Roof
- Stick Built Home
Interior Spaces
- 1,710 Sq Ft Home
- 1-Story Property
- 1 Fireplace
- Living Room
- Formal Dining Room
- Den
- Wood Flooring
Bedrooms and Bathrooms
- 3 Bedrooms
- 2 Full Bathrooms
Laundry
- Laundry Room
- Dryer
- Washer
Basement
- Partial Basement
- Crawl Space
Parking
- 2 Car Attached Garage
- Gravel Driveway
Outdoor Features
- Deck
- Covered Patio or Porch
- Shed
Schools
- Greenwood Elementary School
- Sanlee Middle School
- Southern Lee High School
Farming
- Barn
- Farm
Horse Facilities and Amenities
- Horses Allowed On Property
- Paddocks
Utilities
- Heat Pump System
- Electric Water Heater
Listing and Financial Details
- Assessor Parcel Number 952905738400
Community Details
Overview
- No Home Owners Association
Recreation
- Horses Allowed in Community
Ownership History
Purchase Details
Home Financials for this Owner
Home Financials are based on the most recent Mortgage that was taken out on this home.Purchase Details
Home Financials for this Owner
Home Financials are based on the most recent Mortgage that was taken out on this home.Purchase Details
Home Financials for this Owner
Home Financials are based on the most recent Mortgage that was taken out on this home.Purchase Details
Similar Homes in Sanford, NC
Home Values in the Area
Average Home Value in this Area
Purchase History
| Date | Type | Sale Price | Title Company |
|---|---|---|---|
| Warranty Deed | $495,000 | None Listed On Document | |
| Warranty Deed | $287,000 | None Available | |
| Deed | -- | -- | |
| Deed | $150,000 | -- |
Mortgage History
| Date | Status | Loan Amount | Loan Type |
|---|---|---|---|
| Open | $495,000 | VA | |
| Previous Owner | $293,170 | VA | |
| Previous Owner | $55,680 | No Value Available | |
| Previous Owner | -- | No Value Available |
Property History
| Date | Event | Price | Change | Sq Ft Price |
|---|---|---|---|---|
| 08/15/2025 08/15/25 | Sold | $495,000 | 0.0% | $289 / Sq Ft |
| 07/24/2025 07/24/25 | Pending | -- | -- | -- |
| 07/10/2025 07/10/25 | For Sale | $495,000 | +72.5% | $289 / Sq Ft |
| 03/21/2018 03/21/18 | Sold | $287,000 | -- | $170 / Sq Ft |
Tax History Compared to Growth
Tax History
| Year | Tax Paid | Tax Assessment Tax Assessment Total Assessment is a certain percentage of the fair market value that is determined by local assessors to be the total taxable value of land and additions on the property. | Land | Improvement |
|---|---|---|---|---|
| 2024 | $2,702 | $348,600 | $106,200 | $242,400 |
| 2023 | $2,678 | $348,600 | $106,200 | $242,400 |
| 2022 | $2,009 | $225,800 | $54,100 | $171,700 |
| 2021 | $2,064 | $225,800 | $54,100 | $171,700 |
| 2020 | $2,074 | $225,800 | $54,100 | $171,700 |
| 2019 | $2,074 | $225,800 | $54,100 | $171,700 |
| 2018 | $1,749 | $195,200 | $51,100 | $144,100 |
| 2017 | $1,741 | $190,300 | $51,100 | $139,200 |
| 2016 | $1,777 | $190,300 | $51,100 | $139,200 |
| 2014 | $1,630 | $190,300 | $51,100 | $139,200 |
Agents Affiliated with this Home
-
Audrey Wiggins

Seller's Agent in 2025
Audrey Wiggins
Better Homes and GardensReal Estate Lifestyle Property Partners/SP
(910) 315-3032
1 in this area
183 Total Sales
-
Addam Holdorf

Buyer's Agent in 2025
Addam Holdorf
EXP Realty LLC - C
(919) 538-1410
1 in this area
11 Total Sales
-
Brittany Paschal

Seller's Agent in 2018
Brittany Paschal
Front Runner Realty Group
(910) 315-9998
218 Total Sales
-
O
Buyer's Agent in 2018
Outside MLS Sold Other
Non Member Transaction
Map
Source: Hive MLS
MLS Number: 100518372
APN: 9529-05-7384-00
- 0 Saintsbury Place Unit 749650
- 0 Saintsbury Place Unit 10119218
- 0 Cedar Lane Rd Unit 10111842
- 0 Cedar Lane Rd Unit 10064976
- 3419 Chris Cole Rd
- 4044 Chris Cole Rd
- 501 Stanton Hill Rd
- 7405 Chickadee Ct
- 5818 Bluejay Dr
- 701 Blakely Rd
- 439 Oakleaf Rd
- 0 Lark Ln Unit 746934
- 525 Fletcher Farms Way
- 515 Fletcher Farms Way
- 530 Fletcher Farms Way
- 510 Fletcher Farms Way
- 241 Torchwood Rd
- 3969 Henley Rd
- 342 Hollywood Rd
- 716 Wildlife Rd






