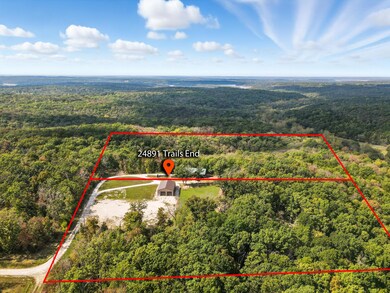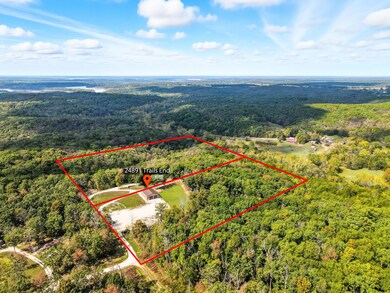24891 Trails End Urbana, MO 65767
Estimated payment $3,785/month
Highlights
- Electric Gate
- Panoramic View
- No HOA
- Skyline Elementary School Rated A
- Ranch Style House
- Covered Patio or Porch
About This Home
Welcome to this stunning property in Hickory County, offering over 3,200 square feet of living space on 12 beautiful acres just 15 minutes from Lake Pomme de Terre. The home features 5 bedrooms, 3 bathrooms, with the 5th bedroom being non-conforming. This room could serve as an office as well. Inside, you'll find a spacious kitchen with gorgeous cabinetry, a nice-sized pantry, and a large island. The kitchen overlooks the dining room and living room with a beautiful floor to ceiling stone fireplace. The extra-large primary suite includes a sitting area, walk-in closet, and a beautiful primary bath with jetted tub. You will find outside the primary suite the utility room. It offers a sink, cabinetry and exterior door to the back deck. The finished basement expands your living space with a second family room, a second dining or gaming area with two bedrooms and a bathroom. Step outside to a full-length back deck, perfect for entertaining or enjoying peaceful country views.
Adding even more appeal, the property includes a 40x60 shop with 20x40 guest living quarters. The guest space is stunning, with stained and sealed concrete floors, interior wood finishes, a bedroom with closet, and a beautifully tiled shower. The shop also provides a half bath and plenty of open storage for your boat, RV, or camping gear.
This property truly offers the best of country living with room to grow, entertain, and relax — all in a prime location near the lake.
Listing Agent
Rogers & Associates Realty, LLC License #2016028951 Listed on: 10/07/2025
Home Details
Home Type
- Single Family
Est. Annual Taxes
- $2,000
Year Built
- Built in 2013
Lot Details
- 12 Acre Lot
- Property fronts a private road
- Partially Fenced Property
- Barbed Wire
- Cleared Lot
- Few Trees
Home Design
- Ranch Style House
- Concrete Foundation
- Wood Siding
Interior Spaces
- 3,264 Sq Ft Home
- Ceiling Fan
- Drapes & Rods
- Living Room with Fireplace
- Panoramic Views
- Washer and Dryer Hookup
Kitchen
- Electric Cooktop
- Microwave
Bedrooms and Bathrooms
- 5 Bedrooms
- Walk-In Closet
- In-Law or Guest Suite
- 3 Full Bathrooms
- Walk-in Shower
Partially Finished Basement
- Walk-Out Basement
- Basement Fills Entire Space Under The House
- Basement Storage
Parking
- 2 Car Attached Garage
- Parking Pad
- Parking Available
- Garage Door Opener
- Gravel Driveway
- Electric Gate
Outdoor Features
- Covered Patio or Porch
Schools
- Skyline Elementary School
- Skyline High School
Utilities
- Central Heating and Cooling System
- Private Company Owned Well
- Septic Tank
Community Details
- No Home Owners Association
Listing and Financial Details
- Tax Lot 22
- Assessor Parcel Number 095022000000009000
Map
Home Values in the Area
Average Home Value in this Area
Tax History
| Year | Tax Paid | Tax Assessment Tax Assessment Total Assessment is a certain percentage of the fair market value that is determined by local assessors to be the total taxable value of land and additions on the property. | Land | Improvement |
|---|---|---|---|---|
| 2024 | $493 | $12,010 | $0 | $0 |
| 2023 | $488 | $11,000 | $0 | $0 |
| 2022 | $451 | $11,000 | $0 | $0 |
| 2021 | $452 | $10,090 | $0 | $0 |
| 2020 | $451 | $10,090 | $0 | $0 |
| 2019 | $452 | $10,090 | $0 | $0 |
| 2018 | $402 | $10,090 | $0 | $0 |
| 2017 | $402 | $10,090 | $0 | $0 |
| 2016 | $343 | $9,580 | $0 | $0 |
| 2015 | -- | $8,610 | $0 | $0 |
| 2014 | -- | $8,610 | $0 | $0 |
Property History
| Date | Event | Price | List to Sale | Price per Sq Ft | Prior Sale |
|---|---|---|---|---|---|
| 11/29/2025 11/29/25 | Price Changed | $689,900 | -0.7% | $211 / Sq Ft | |
| 11/08/2025 11/08/25 | Price Changed | $694,900 | -0.7% | $213 / Sq Ft | |
| 10/07/2025 10/07/25 | For Sale | $699,900 | +1174.9% | $214 / Sq Ft | |
| 09/24/2021 09/24/21 | Sold | -- | -- | -- | View Prior Sale |
| 08/12/2021 08/12/21 | Pending | -- | -- | -- | |
| 08/09/2021 08/09/21 | For Sale | $54,900 | -83.1% | $17 / Sq Ft | |
| 03/01/2021 03/01/21 | Sold | -- | -- | -- | View Prior Sale |
| 10/20/2020 10/20/20 | Pending | -- | -- | -- | |
| 04/18/2020 04/18/20 | For Sale | $325,000 | +3086.6% | $100 / Sq Ft | |
| 12/02/2016 12/02/16 | Sold | -- | -- | -- | View Prior Sale |
| 11/16/2016 11/16/16 | Pending | -- | -- | -- | |
| 08/29/2016 08/29/16 | For Sale | $10,199 | -- | $3 / Sq Ft |
Purchase History
| Date | Type | Sale Price | Title Company |
|---|---|---|---|
| Trustee Deed | $17,135 | None Available | |
| Interfamily Deed Transfer | -- | None Available |
Source: Southern Missouri Regional MLS
MLS Number: 60306576
APN: 09-5.0-22-000-000-009000
- 27713 Walnut Rd
- 106 Missouri St
- 211 N Pacific St
- 507 W Oak St
- 626 E Broadway St
- 25451 County Road 327
- 27042 County Road 316
- 25425 County Road 327
- 0001 Mission Ridge Rd
- 0000 Mission Ridge Rd
- 123 Dixie Rd
- 2845 U S 65
- 26001 Cedar Ln
- 28450 Hickory
- Tbd Country Place Dr
- 000 Wild Turkey Run
- 28050 County Road 316
- Tbd Foxtail Trail
- 000 County Road 363
- 0000 County Road 363
- 28325 State Hwy P Unit 1
- 101 103-103 Johnson Dr Unit 201 (103)
- 740 E Forest St
- 655 E Forest St
- 650 E Forest St
- 630 E Forest St
- 665 E Vivian St
- 715 E Vivian St
- 945 N Short Ave
- 906 S Pike Ave Unit D
- 709-711 S Clark Unit 709
- 227 W South St Unit 6
- 1116 W Fair Play St
- 2271-2273 S Hartford Ave Unit 2271
- 732 Bonaire Rd
- 732 Bonaire Rd
- 5314 East Ave
- 59 Deer Valley Ct Unit 59







