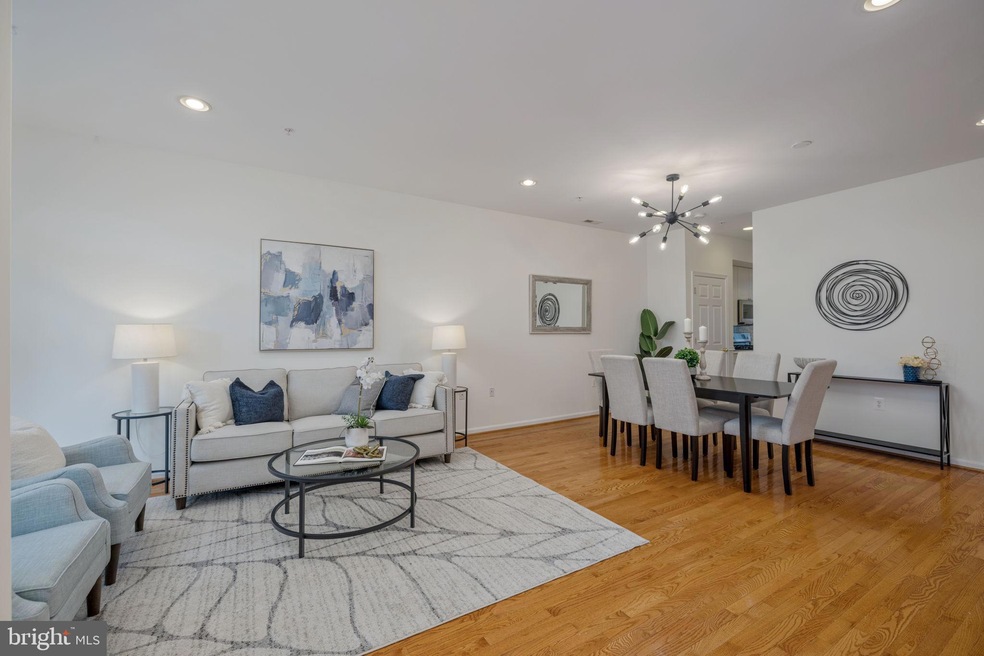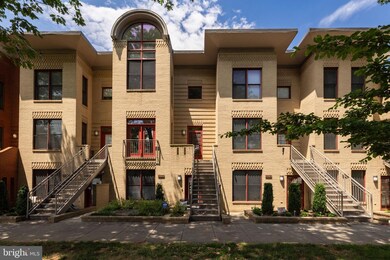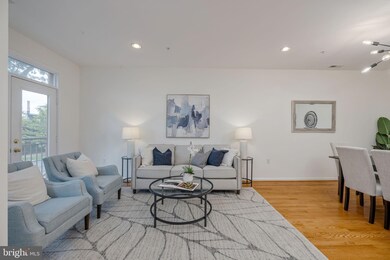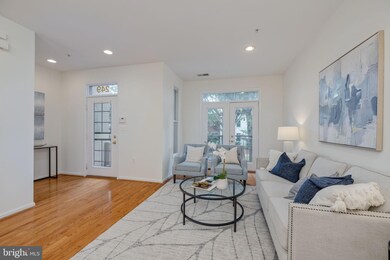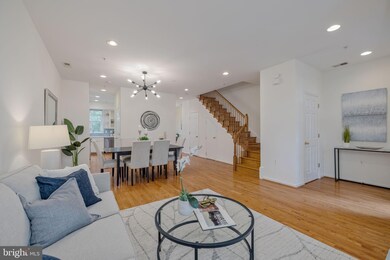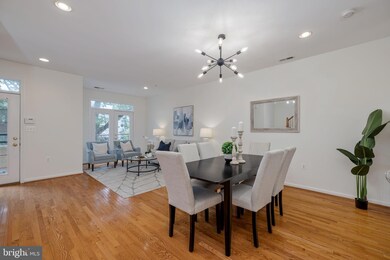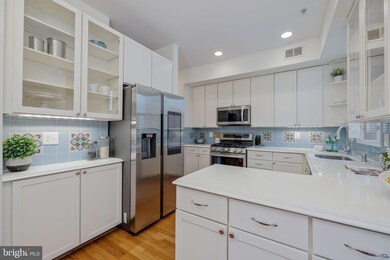
249 14th St SE Unit A Washington, DC 20003
Capitol Hill NeighborhoodEstimated Value: $764,000 - $902,000
Highlights
- Open Floorplan
- Wood Flooring
- Breakfast Area or Nook
- Contemporary Architecture
- Den
- 2-minute walk to 13th Street Community Park & Garden
About This Home
As of August 2023Chic city living in this breathtaking 3BR/2.5BA unit with 1700+ sqft of living space, private outdoor patio, AND parking! Larger than most Capitol Hill rowhomes, this property was built in 2005 and meticulously renovated by the current owners with no detail untouched. The main level is an open floor plan with hardwood floors, living room with Juliet balcony, dining area perfect for entertaining, and powder room. A chef's dream kitchen with stainless steel smart appliances (including a Samsung refrigerator with Family Hub entertainment system and touch screen), endless counter space, pantry with plenty of storage, and breakfast area. A sun room/rec room with large windows overlooks the private patio perfect for dining al fresco. Head upstairs to find a primary suite for the magazines with vaulted ceilings, three closets, and renovated primary bathroom with dual sinks and spa-like shower. Two more spacious bedrooms, second renovated full bathroom, and laundry round out the upper level. Located in Hill East on a tree-lined street close to all the amenities: Lincoln Park, multiple schools and playgrounds (including Payne Elementary across the street), new Safeway and Trader Joe’s, and endless coffee shops and restaurants in Eastern Market/Barracks Row. A commuter's dream, the property is within walking distance to three metro stops and seconds to 695. Assigned off-street parking is included. Amazing price per square foot -- don't miss this one!
Townhouse Details
Home Type
- Townhome
Est. Annual Taxes
- $6,499
Year Built
- Built in 2005
Lot Details
- 1,220
HOA Fees
- $321 Monthly HOA Fees
Home Design
- Contemporary Architecture
- Brick Exterior Construction
Interior Spaces
- 1,720 Sq Ft Home
- Property has 2 Levels
- Open Floorplan
- Ceiling Fan
- Family Room Off Kitchen
- Living Room
- Dining Room
- Den
- Wood Flooring
Kitchen
- Breakfast Area or Nook
- Eat-In Kitchen
- Gas Oven or Range
- Microwave
- Dishwasher
- Stainless Steel Appliances
- Disposal
Bedrooms and Bathrooms
- 3 Bedrooms
- En-Suite Primary Bedroom
- En-Suite Bathroom
Laundry
- Laundry Room
- Stacked Washer and Dryer
Parking
- 1 Parking Space
- 1 Assigned Parking Space
Eco-Friendly Details
- Energy-Efficient Appliances
Utilities
- Forced Air Heating and Cooling System
- Natural Gas Water Heater
Listing and Financial Details
- Tax Lot 2022
- Assessor Parcel Number 1039//2022
Community Details
Overview
- Association fees include sewer, water, exterior building maintenance, insurance, reserve funds, snow removal
- Hill East Subdivision
Pet Policy
- Dogs and Cats Allowed
Ownership History
Purchase Details
Home Financials for this Owner
Home Financials are based on the most recent Mortgage that was taken out on this home.Purchase Details
Home Financials for this Owner
Home Financials are based on the most recent Mortgage that was taken out on this home.Purchase Details
Home Financials for this Owner
Home Financials are based on the most recent Mortgage that was taken out on this home.Similar Homes in Washington, DC
Home Values in the Area
Average Home Value in this Area
Purchase History
| Date | Buyer | Sale Price | Title Company |
|---|---|---|---|
| Satterthwaite Emily Ann | $915,000 | First American Title | |
| Kheyfets Igor A | $724,000 | None Available | |
| Gaudio Jan | $680,000 | -- |
Mortgage History
| Date | Status | Borrower | Loan Amount |
|---|---|---|---|
| Open | Satterthwaite Emily Ann | $515,000 | |
| Previous Owner | Kheyfets Igor A | $579,200 | |
| Previous Owner | Gaudio Jan | $435,000 |
Property History
| Date | Event | Price | Change | Sq Ft Price |
|---|---|---|---|---|
| 08/10/2023 08/10/23 | Sold | $915,000 | -1.1% | $532 / Sq Ft |
| 07/06/2023 07/06/23 | For Sale | $924,999 | +27.8% | $538 / Sq Ft |
| 10/09/2015 10/09/15 | Sold | $724,000 | 0.0% | $436 / Sq Ft |
| 09/17/2015 09/17/15 | Pending | -- | -- | -- |
| 09/10/2015 09/10/15 | For Sale | $724,000 | -- | $436 / Sq Ft |
Tax History Compared to Growth
Tax History
| Year | Tax Paid | Tax Assessment Tax Assessment Total Assessment is a certain percentage of the fair market value that is determined by local assessors to be the total taxable value of land and additions on the property. | Land | Improvement |
|---|---|---|---|---|
| 2024 | $6,340 | $848,120 | $254,440 | $593,680 |
| 2023 | $6,675 | $884,020 | $265,210 | $618,810 |
| 2022 | $6,499 | $857,030 | $257,110 | $599,920 |
| 2021 | $6,233 | $822,980 | $246,890 | $576,090 |
| 2020 | $5,807 | $758,930 | $227,680 | $531,250 |
| 2019 | $5,585 | $731,950 | $219,580 | $512,370 |
| 2018 | $5,503 | $720,770 | $0 | $0 |
| 2017 | $5,560 | $726,550 | $0 | $0 |
| 2016 | $5,405 | $762,020 | $0 | $0 |
| 2015 | $5,636 | $747,770 | $0 | $0 |
| 2014 | $4,479 | $597,180 | $0 | $0 |
Agents Affiliated with this Home
-
Lavina Ramchandani

Seller's Agent in 2023
Lavina Ramchandani
Compass
(201) 647-5708
2 in this area
117 Total Sales
-
Frank Snodgrass

Buyer's Agent in 2023
Frank Snodgrass
TTR Sotheby's International Realty
(202) 257-0978
4 in this area
100 Total Sales
-
Katherine Foster-Bankey

Seller's Agent in 2015
Katherine Foster-Bankey
Compass
(202) 340-7222
6 in this area
113 Total Sales
-

Seller Co-Listing Agent in 2015
Jonathan Diffley
TTR Sotheby's International Realty
-
Constance Fisichello

Buyer's Agent in 2015
Constance Fisichello
City Chic Real Estate
(704) 517-5581
5 Total Sales
Map
Source: Bright MLS
MLS Number: DCDC2102830
APN: 1039-2022
- 266 Kentucky Ave SE Unit B
- 1426 C St SE
- 1432 C St SE
- 1323 S Carolina Ave SE
- 349 Kentucky Ave SE
- 257 15th St SE Unit D
- 1301 S Carolina Ave SE Unit 7
- 214 13th St SE
- 270 15th St SE Unit 301
- 300 15th St SE
- 256 15th St SE Unit 8
- 332 13th St SE
- 403 Kentucky Ave SE
- 1504 Massachusetts Ave SE
- 1511 Independence Ave SE
- 409 Guethler's Way
- 1517 Independence Ave SE
- 444 Kentucky Ave SE
- 1234 D St SE
- 329 16th St SE
- 249 14th St SE
- 249 14th St SE
- 249 14th St SE Unit B
- 249 14th St SE Unit A
- 249 14th St SE Unit 249-A
- 251 14th St SE Unit 251-B
- 251 14th St SE Unit 251-A
- 251 14th St SE Unit 255
- 251 14th St SE
- 251 14th St SE
- 251 14th St SE Unit A
- 251 14th St SE Unit B
- 247 14th St SE Unit 247A
- 247 14th St SE Unit 247B
- 245 14th St SE Unit 245A
- 245 14th St SE Unit 245B
- 253 14th St SE
- 253 14th St SE Unit 253B
- 253 14th St SE Unit B
- 253 14th St SE Unit 253-A
