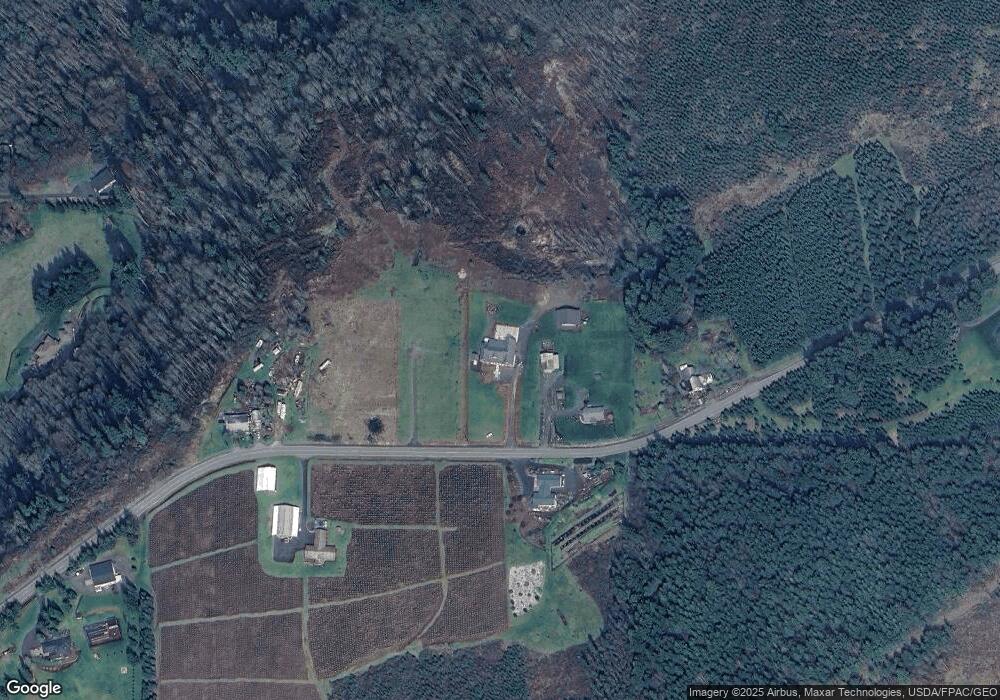249 Burnt Ridge Rd Onalaska, WA 98570
Estimated Value: $491,000 - $1,169,000
5
Beds
3
Baths
3,240
Sq Ft
$260/Sq Ft
Est. Value
About This Home
This home is located at 249 Burnt Ridge Rd, Onalaska, WA 98570 and is currently estimated at $841,746, approximately $259 per square foot. 249 Burnt Ridge Rd is a home with nearby schools including Onalaska Elementary School and Onalaska High School.
Ownership History
Date
Name
Owned For
Owner Type
Purchase Details
Closed on
Jun 15, 2021
Sold by
Rhodes Aaron A
Bought by
Bachbndge Tanni
Current Estimated Value
Purchase Details
Closed on
Jun 1, 2018
Sold by
Rhodes Donald H and Rhodes Virginia Carol
Bought by
Rhodes Aaron
Purchase Details
Closed on
Jul 2, 2007
Sold by
Rhodes Gertrude June
Bought by
Rhodes Donald Harold and Noel Virginia Carol Rhodes
Create a Home Valuation Report for This Property
The Home Valuation Report is an in-depth analysis detailing your home's value as well as a comparison with similar homes in the area
Home Values in the Area
Average Home Value in this Area
Purchase History
| Date | Buyer | Sale Price | Title Company |
|---|---|---|---|
| Bachbndge Tanni | $75,000 | None Available | |
| Rhodes Aaron | -- | None Available | |
| Rhodes Donald Harold | -- | None Available |
Source: Public Records
Tax History Compared to Growth
Tax History
| Year | Tax Paid | Tax Assessment Tax Assessment Total Assessment is a certain percentage of the fair market value that is determined by local assessors to be the total taxable value of land and additions on the property. | Land | Improvement |
|---|---|---|---|---|
| 2024 | $5,840 | $921,900 | $174,800 | $747,100 |
| 2023 | $5,924 | $901,300 | $128,800 | $772,500 |
| 2022 | $2,656 | $344,500 | $97,000 | $247,500 |
| 2021 | $668 | $344,500 | $97,000 | $247,500 |
| 2020 | $767 | $80,800 | $80,800 | $0 |
| 2019 | $1,137 | $80,800 | $80,800 | $0 |
| 2018 | $772 | $70,900 | $70,900 | $0 |
| 2017 | $734 | $75,000 | $75,000 | $0 |
| 2016 | $719 | $71,400 | $71,400 | $0 |
| 2015 | $475 | $68,000 | $68,000 | $0 |
| 2013 | $475 | $68,000 | $68,000 | $0 |
Source: Public Records
Map
Nearby Homes
- 378 Burnt Ridge Rd
- 234 Smokey
- 148 Burnt Ridge Rd
- 459 View Ridge Rd
- 563 Shanklin Rd
- 140 Vetter Ln
- 0 View Ridge Rd Unit NWM2434545
- 0 Shanklin Rd Unit NWM2414157
- 4255 State 508
- 2091 Washington 508
- 132 Quiet Acres Dr
- 3381 Centralia Alpha Rd
- 109 View Point Dr
- 104 Bills Ln
- 124 Gilbert Rd S
- 0 State Hwy 508 Unit NWM2441941
- 152 Fuller Rd
- 4311 State 508
- 132 Salem Plant Rd
- 371 Pigeon Springs Rd
- 257 Burnt Ridge Rd
- 252 Burnt Ridge Rd
- 221 Burnt Ridge Rd
- 140 Lost Creek Ln
- 116 Lost Creek Ln
- 163 Smokey Ridge Rd
- 237 Smokey Ridge Rd
- 0 Smokey Ridge Rd Unit 843352
- 0 Smokey Ridge Rd Unit 889080
- 0 Smokey Ridge Rd Unit 843346
- 142 Lost Creek Ln
- 0 XXX Smokey Ridge Rd
- 194 Burnt Ridge Rd
- 324 Burnt Ridge Rd
- 173 Smokey Ridge
- 121 Lost Creek Ln
- 561 Jorgensen Rd
- 0 Xx Lost Creek Ln Unit 1866334
- 177 Smokey Ridge
- 0 Lost Creek Ln Unit 1807912
