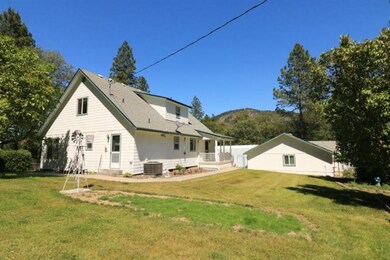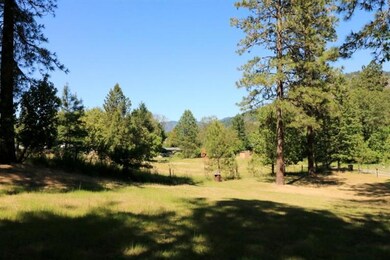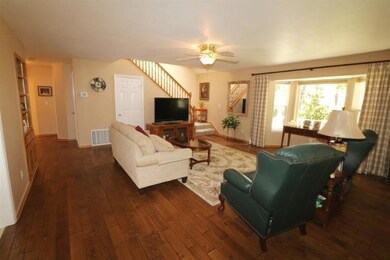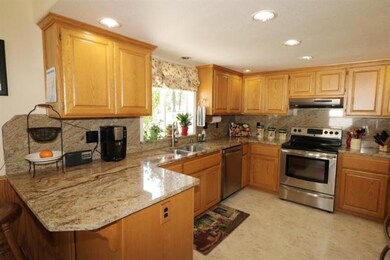
249 Crestview Loop Grants Pass, OR 97527
Highlights
- RV Access or Parking
- Deck
- Main Floor Primary Bedroom
- Mountain View
- Wood Flooring
- No HOA
About This Home
As of February 2023Elegantly updated farmhouse was rebuilt from the foundation up in 1995 but retains all the charm of yesteryear including the large wraparound deck which is the perfect spot to enjoy the serene setting. Situated on 2 acres not far from town, the 2176 sqft home boasts 3 bedrooms, 2.5 baths plus a detached 2 car garage, detached shop, covered RV parking with electrical hook-ups and 2 sheds. Inside you will find that no detail was spared during the renovation. Inviting Living room makes a great gathering spot and features solid wood floors, large picture window and built-in bookshelves. The gorgeous Kitchen has beautiful granite counters with a breakfast bar, stainless appliances, dining area and built-in china cabinets. Private main floor master with walk-in closet, bay window and bath with granite counters. Two additional bedrooms are located on the second floor. Both are ample in size and have dormer windows. Property is fully fenced with garden area, sprinkler system and kennel.
Last Agent to Sell the Property
RE/MAX Integrity License #900500363 Listed on: 06/01/2015

Home Details
Home Type
- Single Family
Est. Annual Taxes
- $1,451
Year Built
- Built in 1995
Lot Details
- 2 Acre Lot
- Fenced
- Level Lot
- Garden
- Property is zoned RR5, RR5
Parking
- 2 Car Detached Garage
- RV Access or Parking
Property Views
- Mountain
- Territorial
Home Design
- Frame Construction
- Composition Roof
- Concrete Perimeter Foundation
Interior Spaces
- 2,176 Sq Ft Home
- 2-Story Property
- Ceiling Fan
- Double Pane Windows
- Fire and Smoke Detector
Kitchen
- Oven
- Dishwasher
- Disposal
Flooring
- Wood
- Carpet
- Vinyl
Bedrooms and Bathrooms
- 3 Bedrooms
- Primary Bedroom on Main
- Walk-In Closet
Outdoor Features
- Deck
- Separate Outdoor Workshop
- Shed
Schools
- Fruitdale Elementary School
- Lincoln Savage Middle School
- Hidden Valley High School
Utilities
- Cooling Available
- Heat Pump System
- Well
- Water Heater
- Septic Tank
Community Details
- No Home Owners Association
- Built by Beagley
Listing and Financial Details
- Exclusions: Antique Washstand in Laundry
- Assessor Parcel Number R317213
Ownership History
Purchase Details
Home Financials for this Owner
Home Financials are based on the most recent Mortgage that was taken out on this home.Purchase Details
Home Financials for this Owner
Home Financials are based on the most recent Mortgage that was taken out on this home.Purchase Details
Purchase Details
Home Financials for this Owner
Home Financials are based on the most recent Mortgage that was taken out on this home.Purchase Details
Similar Homes in Grants Pass, OR
Home Values in the Area
Average Home Value in this Area
Purchase History
| Date | Type | Sale Price | Title Company |
|---|---|---|---|
| Warranty Deed | $565,000 | First American Title | |
| Interfamily Deed Transfer | -- | Stewart Title Guaranty Compa | |
| Interfamily Deed Transfer | -- | None Available | |
| Warranty Deed | $349,000 | First American | |
| Interfamily Deed Transfer | -- | None Available |
Mortgage History
| Date | Status | Loan Amount | Loan Type |
|---|---|---|---|
| Open | $365,000 | New Conventional | |
| Previous Owner | $264,464 | New Conventional | |
| Previous Owner | $284,000 | New Conventional | |
| Previous Owner | $279,200 | New Conventional |
Property History
| Date | Event | Price | Change | Sq Ft Price |
|---|---|---|---|---|
| 02/15/2023 02/15/23 | Sold | $565,000 | -0.9% | $260 / Sq Ft |
| 01/17/2023 01/17/23 | Pending | -- | -- | -- |
| 01/04/2023 01/04/23 | For Sale | $570,000 | +63.3% | $262 / Sq Ft |
| 08/21/2015 08/21/15 | Sold | $349,000 | -3.0% | $160 / Sq Ft |
| 07/14/2015 07/14/15 | Pending | -- | -- | -- |
| 06/01/2015 06/01/15 | For Sale | $359,900 | -- | $165 / Sq Ft |
Tax History Compared to Growth
Tax History
| Year | Tax Paid | Tax Assessment Tax Assessment Total Assessment is a certain percentage of the fair market value that is determined by local assessors to be the total taxable value of land and additions on the property. | Land | Improvement |
|---|---|---|---|---|
| 2024 | $2,312 | $309,570 | -- | -- |
| 2023 | $1,891 | $300,560 | $0 | $0 |
| 2022 | $1,852 | $291,810 | $0 | $0 |
| 2021 | $1,790 | $283,320 | $0 | $0 |
| 2020 | $1,867 | $275,070 | $0 | $0 |
| 2019 | $1,792 | $267,060 | $0 | $0 |
| 2018 | $1,817 | $259,290 | $0 | $0 |
| 2017 | $1,817 | $251,740 | $0 | $0 |
| 2016 | $1,541 | $244,410 | $0 | $0 |
| 2015 | $1,488 | $237,300 | $0 | $0 |
| 2014 | $1,451 | $230,390 | $0 | $0 |
Agents Affiliated with this Home
-
Chad Guthrie

Seller's Agent in 2023
Chad Guthrie
John L Scott Real Estate Grants Pass
(541) 944-6476
107 Total Sales
-
M
Buyer's Agent in 2023
Monica Morrow
-
Nancy Venuti

Seller's Agent in 2015
Nancy Venuti
RE/MAX
Map
Source: Oregon Datashare
MLS Number: 102956549
APN: R317213
- 450 Crestview Loop
- 208 MacNew Ln
- 2870 Hamilton Ln
- 2523 SE Overland Dr
- 230 Blackwell Dr
- 2181 SE Wyndham Way
- 2121 SE Wyndham Way
- 2070 SE Wyndham Way
- 2060 SE Wyndham Way
- 2050 SE Wyndham Way
- TL100 Walker Rd
- 1582 SE Rosemary Ln
- 2567 SE Coriander Way
- 0 SE Rosemary Ln Unit 441 220208362
- 2568 SE Coriander Way
- 2234 SE Linden Ln
- 334 Village Ln
- 2270 Haviland Dr
- 521 Harper Loop
- 2233 SE Linden Ln






