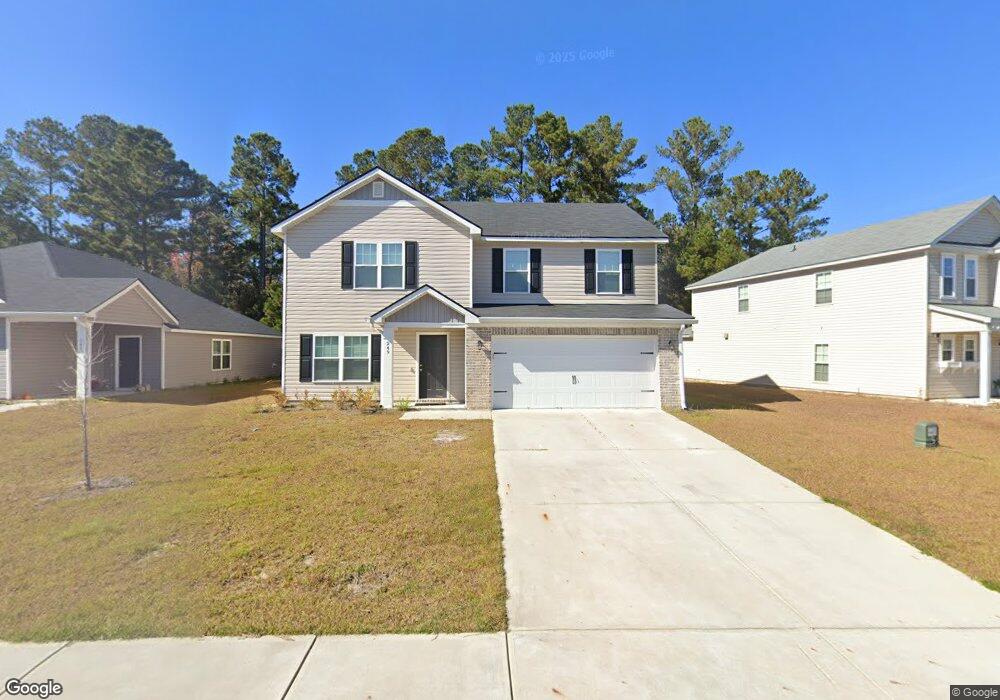249 Cromer St Pooler, GA 31322
Godley Station Neighborhood
5
Beds
3
Baths
2,455
Sq Ft
--
Built
About This Home
This home is located at 249 Cromer St, Pooler, GA 31322. 249 Cromer St is a home located in Chatham County with nearby schools including Godley Station School and Groves High School.
Create a Home Valuation Report for This Property
The Home Valuation Report is an in-depth analysis detailing your home's value as well as a comparison with similar homes in the area
Home Values in the Area
Average Home Value in this Area
Tax History Compared to Growth
Map
Nearby Homes
- 237 Cromer St
- 236 Cromer St
- 252 Cromer St
- 279 Cromer St
- 148 Orkney Rd
- 116 Alexander Trail
- 283 Cromer St
- 105 Ballasalla Loop
- 181 Brookline Dr
- 213 Brookline Dr
- 189 Brookline Dr
- 222 Brookline Dr
- 198 Brookline Dr
- 188 Brookline Dr
- 175 Orkney Rd
- 213 Orkney Rd
- 193 Orkney Rd
- 195 Orkney Rd
- 191 Orkney Rd
- 176 Orkney Rd
