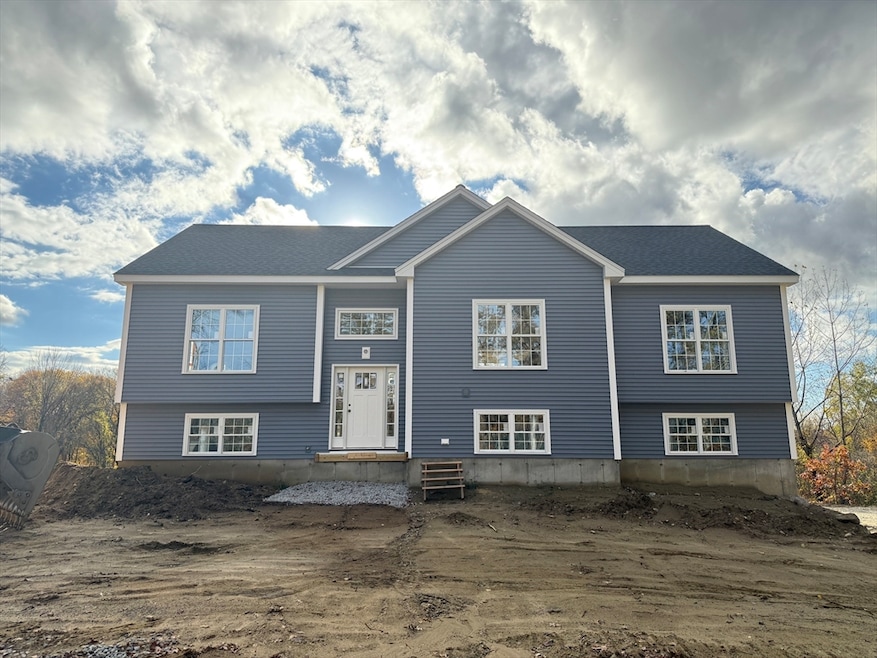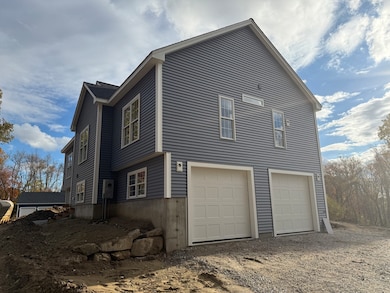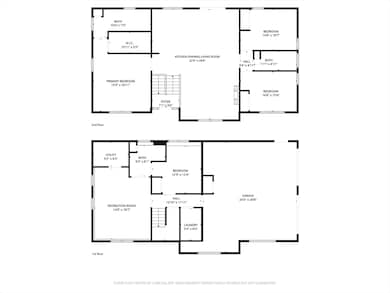249 Dudley Southbridge Rd Dudley, MA 01571
Estimated payment $3,544/month
Highlights
- Hot Property
- 2 Acre Lot
- Deck
- Home Under Construction
- Open Floorplan
- Wooded Lot
About This Home
Welcome to your brand-new 4 bed/3 bath sanctuary in Dudley, to be completed beginning of 2026! This thoughtfully designed home offers exceptional space and versatility, including an expansive main level and a potential first level in-law suite. The open-concept living and kitchen area is enhanced by beautiful vaulted ceilings, creating an inviting atmosphere perfect for gathering with guests or simply enjoying everyday comfort. The kitchen will feature bright shaker cabinetry and granite countertops of your choice, along with a large center island providing additional storage, prep space, and room for seating.The primary suite offers a peaceful retreat, complete with 9-foot ceilings, abundant natural light, a spacious walk-in closet, and a beautifully tiled shower in the en-suite bath. The seamless flow continues into the main-level in-law suite, which includes its own bedroom, full bathroom, and bonus living room, ideal for guests, extended stay situations, or flexible space.
Home Details
Home Type
- Single Family
Est. Annual Taxes
- $2,116
Year Built
- Home Under Construction
Lot Details
- 2 Acre Lot
- Gentle Sloping Lot
- Wooded Lot
- Property is zoned RES87
Parking
- 2 Car Attached Garage
- Tuck Under Parking
- Driveway
- Open Parking
- Off-Street Parking
Home Design
- Split Level Home
- Plaster Walls
- Frame Construction
- Blown Fiberglass Insulation
- Blown-In Insulation
- Shingle Roof
- Concrete Perimeter Foundation
Interior Spaces
- Open Floorplan
- Vaulted Ceiling
- Recessed Lighting
- Insulated Windows
- Sliding Doors
- Insulated Doors
- Living Room with Fireplace
- Bonus Room
- Washer and Electric Dryer Hookup
Kitchen
- Kitchen Island
- Solid Surface Countertops
Flooring
- Wood
- Wall to Wall Carpet
- Ceramic Tile
- Vinyl
Bedrooms and Bathrooms
- 4 Bedrooms
- Primary Bedroom on Main
- Cedar Closet
- Walk-In Closet
- 3 Full Bathrooms
- Bathtub with Shower
- Separate Shower
Finished Basement
- Walk-Out Basement
- Basement Fills Entire Space Under The House
- Interior and Exterior Basement Entry
- Garage Access
- Laundry in Basement
Utilities
- Forced Air Heating and Cooling System
- 1 Cooling Zone
- 1 Heating Zone
- Heating System Uses Propane
- 200+ Amp Service
- Private Water Source
- Electric Water Heater
- Private Sewer
- High Speed Internet
Additional Features
- Deck
- Property is near schools
Listing and Financial Details
- Assessor Parcel Number M:217 L:019,3835251
Community Details
Recreation
- Jogging Path
Additional Features
- No Home Owners Association
- Shops
Map
Home Values in the Area
Average Home Value in this Area
Tax History
| Year | Tax Paid | Tax Assessment Tax Assessment Total Assessment is a certain percentage of the fair market value that is determined by local assessors to be the total taxable value of land and additions on the property. | Land | Improvement |
|---|---|---|---|---|
| 2025 | $21 | $200,200 | $88,900 | $111,300 |
| 2024 | $2,123 | $202,600 | $96,800 | $105,800 |
| 2023 | $2,227 | $219,200 | $85,400 | $133,800 |
| 2022 | $2,194 | $187,500 | $83,700 | $103,800 |
| 2021 | $2,102 | $170,900 | $80,200 | $90,700 |
| 2020 | $2,114 | $161,900 | $76,700 | $85,200 |
| 2019 | $2,133 | $158,000 | $76,700 | $81,300 |
| 2018 | $1,853 | $158,000 | $76,700 | $81,300 |
| 2017 | $1,781 | $149,200 | $76,700 | $72,500 |
| 2016 | $1,877 | $154,100 | $73,200 | $80,900 |
| 2015 | $1,845 | $150,500 | $73,200 | $77,300 |
Property History
| Date | Event | Price | List to Sale | Price per Sq Ft |
|---|---|---|---|---|
| 11/11/2025 11/11/25 | For Sale | $639,000 | -- | $280 / Sq Ft |
Purchase History
| Date | Type | Sale Price | Title Company |
|---|---|---|---|
| Foreclosure Deed | $155,000 | None Available | |
| Foreclosure Deed | $155,000 | None Available | |
| Deed | -- | -- |
Mortgage History
| Date | Status | Loan Amount | Loan Type |
|---|---|---|---|
| Previous Owner | $40,000 | No Value Available | |
| Previous Owner | $25,000 | No Value Available | |
| Previous Owner | $25,000 | No Value Available |
Source: MLS Property Information Network (MLS PIN)
MLS Number: 73453630
APN: DUDL-000217-000000-000019
- 280 Dudley Southbridge Rd
- 11 Lempicki Rd
- 6 Blackwell Dr
- 74 King Rd
- 2 W Dudley Rd
- 4 W Dudley Rd
- 768 Ashland Ave
- 264 Dresser Hill Rd
- 0 Old Dudley Rd
- 325 Ashland Ave Unit 10
- 325 Ashland Ave Unit 2
- 325 Ashland Ave Unit 12
- 60 Saundersdale Rd
- 128 Old Southbridge Rd
- Lot 1A Sandersdale Rd
- Lot 3A Sandersdale Rd
- Lot 2A Sandersdale Rd
- 0 Sandersdale Rd
- 1 Corbin Rd
- 9 Piehl Dr
- 297 Ashland Ave Unit 17
- 59 Morris St Unit 1
- 27 Chestnut St Unit 2
- 33 Crystal St Unit 3
- 63 Harrington St Unit 2
- 231 Mechanic St Unit 3R
- 176 Main St
- 33 Thomas St Unit 1
- 32 Worcester St Unit 32-2
- 28 Maria Ave Unit C
- 25 Cohasse St Unit 2
- 78 Everett St Unit 4
- 300 Main St Unit 6
- 70 Elm St Unit 70 #2
- 319 Main St Unit 6
- 15 Hamilton St Unit 3
- 24 Pattison Ave
- 657 Worcester St
- 213 Marcy St Unit 2
- 59 Cross St Unit 1R



