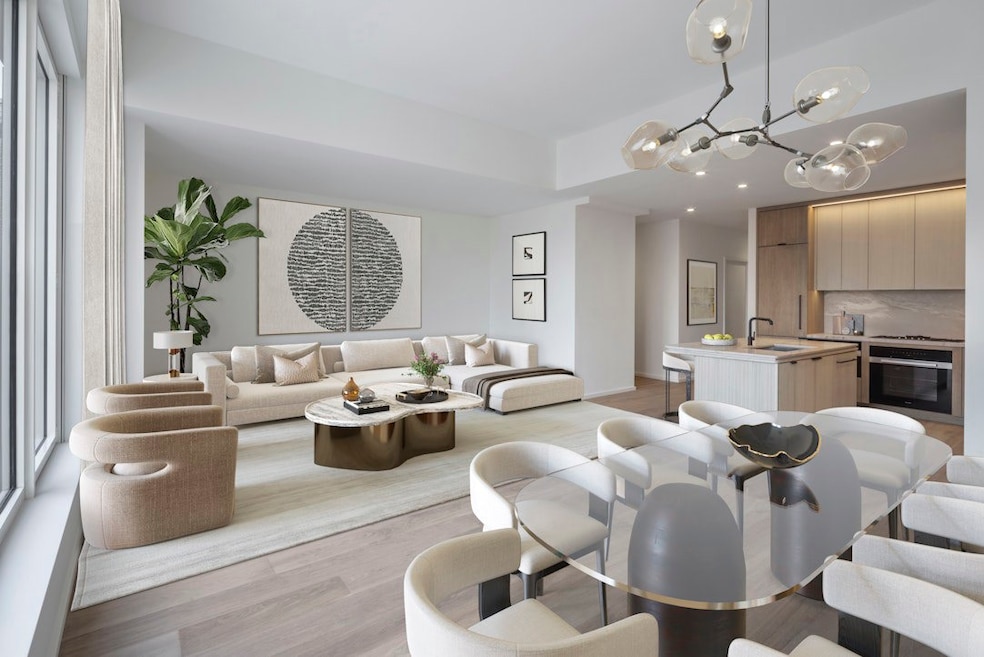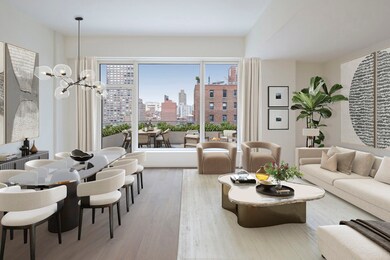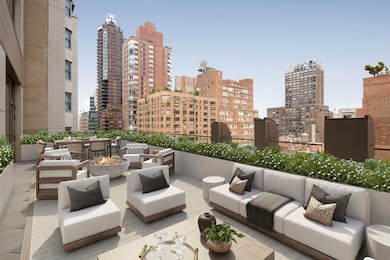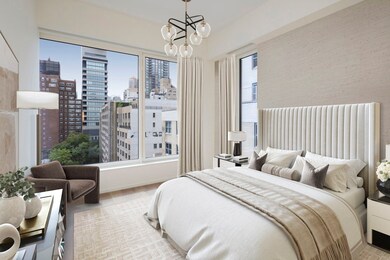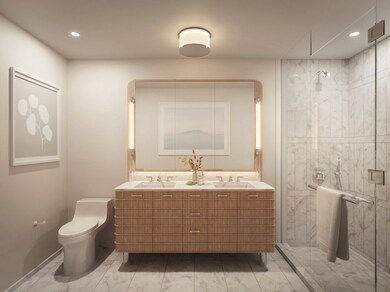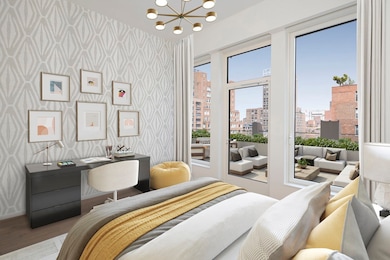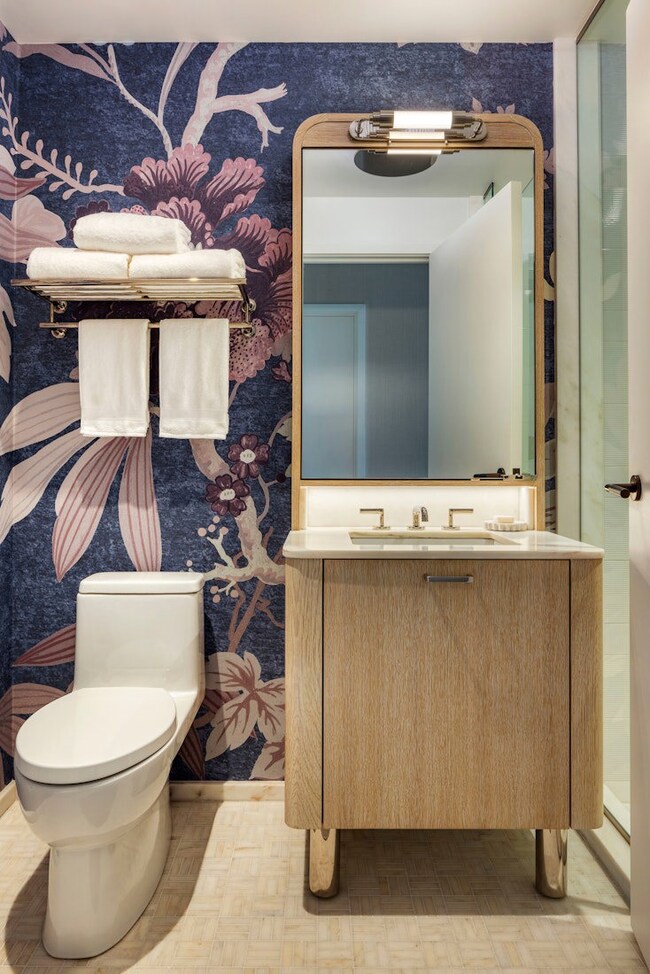The Treadwell 249 E 62nd St Unit 9A Floor 9 New York, NY 10065
Lenox Hill NeighborhoodEstimated payment $26,898/month
Highlights
- Concierge
- 3-minute walk to Lexington Avenue-63 Street
- Central Air
- East Side Elementary School, P.S. 267 Rated A
- Terrace
- 3-minute walk to Tramway Plaza
About This Home
Experience unparalleled city living from Residence 9A, a generous three bedroom, three bathroom home designed for luxury and comfort. With soaring 10-foot ceilings and floor-to-ceiling windows, this residences offers an abundance of light. The terraced great room, totaling 475 SF makes for perfect entertaining and dining. Distinctive design and gracious proportions provide the perfect setting for a life well-lived amid a vibrant urban milieu.
Expansive and thoughtfully appointed kitchens by INC Architecture & Design are centerpieces of each home. Exquisite finishes, including cerused oak cabinetry and bespoke Mont Blanc quartzite countertops, provide an inviting setting for entertaining as well as everyday living. Recessed and cove lighting add warmth and a full suite of Miele appliances ensures premium-caliber performance.
The primary bedroom offers an oasis of pure comfort and privacy. Enjoy beautiful vistas of the Historical Farm District from the west facing oversized windows with high-performance glass, fostering an environment of serenity. Honed Bianco Oro marble and cerused oak lay a luxurious foundation. Radiant-heated flooring and soft ambient lighting with polished nickel fixtures complete the ensemble.
The secondary baths offer a custom cerused oak vanity, Bianco Oro marble, fluted porcelain tiled walls and mirrored medicine cabinet with ample LED lighting.
Designed with gracious setbacks, clean lines, and rich materials, The Treadwell adds sophistication with a contemporary twist to the Upper East Side. Critically-acclaimed INC Architecture & Design created a stunning vertical silhouette punctuated by fluted terracotta and bronze. The result is a distinctive 21st-century apartment house with subtle references to New York's iconic Art Deco and Neoclassical architectural history. The Treadwell is located on tree-lined East 62nd Street, adjacent to the Treadwell Farm Historic District, where stately 19th-century brownstones line the street setting a distinctly tranquil tone.
Set on the ground and second floor, The Treadwell's light-filled indoor amenities open to beautifully landscaped outdoor spaces. The double-height lobby is staffed 24-hours-a-day to ensure personalized service and prompt attention to all requests. The two floors of amenities enhance every moment spent at home, including a Club Lounge for festive private parties, terraced Meditation Garden, Fitness Center with Sauna and Steam, Children's Playroom and Craft Room.
The Treadwell includes complimentary one-year membership to Sollis Health, a 24/7 doctor, private urgent care, and concierge service rolled into one.
Located on 62nd Street between 2nd Avenue and 3rd Avenue and equidistant to Central Park and the East River, The Treadwell is poised at the nexus of two of the world's most desirable neighborhoods - the Upper East Side and Midtown. Easily accessible to all areas of the city and the tristate region by road and rail, The Treadwell is surrounded by a remarkable array of premier destinations for prestigious shopping, destination dining, renowned entertainment, and acclaimed cultural venues.
The complete offering terms are in an offering plan available from Sponsor. File No. CD22-0242
Listing Agent
Brown Harris Stevens Development Marketing LLC Listed on: 06/25/2025

Property Details
Home Type
- Condominium
Year Built
- Built in 2024
HOA Fees
- $3,383 Monthly HOA Fees
Home Design
- 1,666 Sq Ft Home
- Entry on the 9th floor
Bedrooms and Bathrooms
- 3 Bedrooms
- 3 Full Bathrooms
Additional Features
- Terrace
- Central Air
Listing and Financial Details
- Legal Lot and Block 0022 / 01417
Community Details
Overview
- 65 Units
- High-Rise Condominium
- The Treadwell Condos
- Lenox Hill Subdivision
- 26-Story Property
Amenities
- Concierge
Map
About The Treadwell
Home Values in the Area
Average Home Value in this Area
Tax History
| Year | Tax Paid | Tax Assessment Tax Assessment Total Assessment is a certain percentage of the fair market value that is determined by local assessors to be the total taxable value of land and additions on the property. | Land | Improvement |
|---|---|---|---|---|
| 2025 | -- | $293,954 | $49,883 | $244,071 |
Property History
| Date | Event | Price | List to Sale | Price per Sq Ft |
|---|---|---|---|---|
| 10/13/2025 10/13/25 | Pending | -- | -- | -- |
| 07/10/2025 07/10/25 | Price Changed | $3,750,000 | -5.1% | $2,251 / Sq Ft |
| 06/25/2025 06/25/25 | For Sale | $3,950,000 | -- | $2,371 / Sq Ft |
Source: Real Estate Board of New York (REBNY)
MLS Number: RLS20033099
APN: 1417-1225
- 249 E 62nd St Unit 19 A
- 249 E 62nd St Unit PH
- 249 E 62nd St Unit 23A
- 249 E 62nd St Unit 24 B
- 225 E 62nd St
- 231 E 62nd St
- 208 E 62nd St
- 201 E 62nd St Unit 19D
- 201 E 62nd St Unit 7C
- 201 E 62nd St Unit 8B
- 201 E 62nd St Unit 2C
- 201 E 62nd St Unit 18-B
- 210 E 63rd St Unit 10E
- 210 E 63rd St Unit 3C
- 210 E 63rd St Unit 2B
- 200 E 62nd St Unit 22A
- 200 E 62nd St Unit 10C
- 200 E 62nd St Unit 23D
- 200 E 62nd St Unit 19D
- 200 E 62nd St Unit 16B
