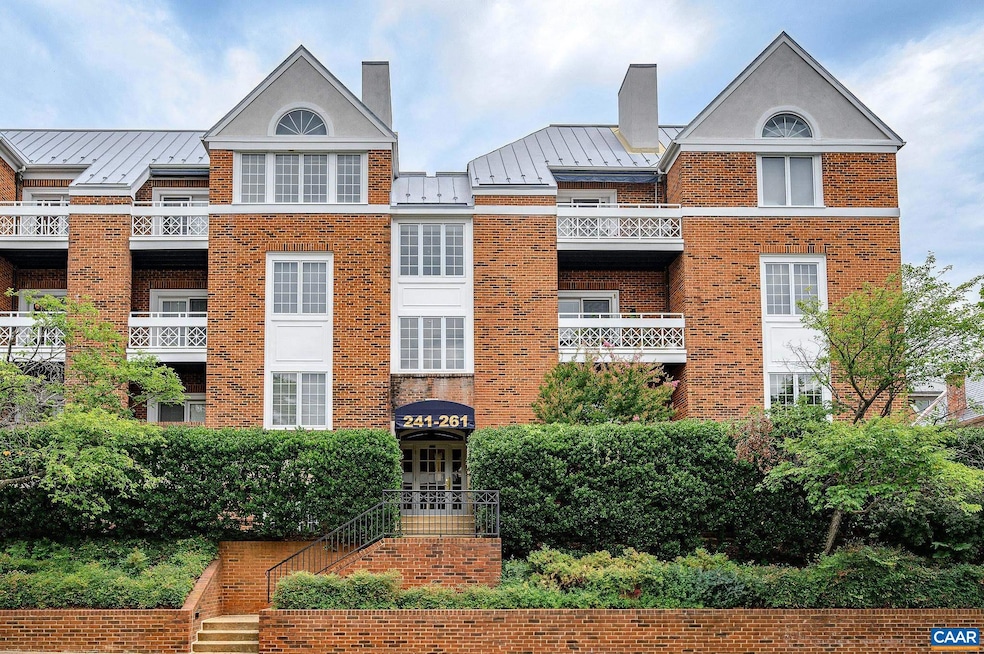249 E Jefferson St Unit 2526 Charlottesville, VA 22902
North Downtown NeighborhoodEstimated payment $6,645/month
Highlights
- 1 Fireplace
- Covered Patio or Porch
- Central Air
- Charlottesville High School Rated A-
- Entrance Foyer
- 1-minute walk to Emancipation Park
About This Home
The condo has been freshly painted. Discover Downtown Luxury at the Queen Charlotte. Experience sophisticated living in this stunning corner-unit condominium, one of the largest floor plans in the prestigious Queen Charlotte building. Offering nearly 2,100 square feet of refined living space, this residence features views of downtown Charlottesville, with breathtaking sunrises and sunsets enjoyed from the south-facing patio. Inside, thoughtful design defines every detail. The versatile third bedroom easily transforms into an office, den, or guest space, creating flexibility to suit your lifestyle. The living room features a floor to ceiling wall of built-in bookcases, a gas fireplace, and built in display shelves. Highlights include: Two dedicated parking spaces in the covered garage, and a lockable onsite storage unit. Professionally managed building with pristine common areas and secure entry. One block from the Historic Downtown Mall’s dining, shops, and entertainment. Close to Market Street Park, and historic landmarks. Immaculately maintained, this exceptional property combines elegance, convenience, and security in one of Charlottesville’s most sought-after addresses.
Property Details
Home Type
- Condominium
Est. Annual Taxes
- $9,906
Year Built
- Built in 1987
HOA Fees
- $600 per month
Parking
- 2 Car Garage
- Side Facing Garage
Home Design
- Brick Exterior Construction
- Poured Concrete
- Stick Built Home
Interior Spaces
- 2,097 Sq Ft Home
- 1-Story Property
- 1 Fireplace
- Entrance Foyer
Kitchen
- Dishwasher
- Disposal
Bedrooms and Bathrooms
- 3 Main Level Bedrooms
- 2 Full Bathrooms
Outdoor Features
- Covered Patio or Porch
Schools
- Sunrise Elementary School
- Charlottesville Middle School
- Charlottesville High School
Utilities
- Central Air
- Heating Available
Community Details
- Queen Charlotte Subdivision
Listing and Financial Details
- Assessor Parcel Number 330200401
Map
Home Values in the Area
Average Home Value in this Area
Tax History
| Year | Tax Paid | Tax Assessment Tax Assessment Total Assessment is a certain percentage of the fair market value that is determined by local assessors to be the total taxable value of land and additions on the property. | Land | Improvement |
|---|---|---|---|---|
| 2025 | $10,136 | $1,031,900 | $188,700 | $843,200 |
| 2024 | $10,136 | $996,600 | $188,700 | $807,900 |
| 2023 | $9,580 | $995,500 | $188,700 | $806,800 |
| 2022 | $9,179 | $953,700 | $188,700 | $765,000 |
| 2021 | $8,625 | $905,400 | $163,500 | $741,900 |
| 2020 | $8,096 | $849,700 | $163,500 | $686,200 |
| 2019 | $7,278 | $763,600 | $141,700 | $621,900 |
| 2018 | $3,639 | $763,600 | $141,700 | $621,900 |
| 2017 | $7,009 | $735,300 | $141,500 | $593,800 |
| 2016 | $6,598 | $735,200 | $141,500 | $593,700 |
| 2015 | $6,598 | $694,500 | $101,100 | $593,400 |
| 2014 | $6,598 | $694,500 | $101,100 | $593,400 |
Property History
| Date | Event | Price | List to Sale | Price per Sq Ft |
|---|---|---|---|---|
| 12/11/2025 12/11/25 | Pending | -- | -- | -- |
| 10/09/2025 10/09/25 | Price Changed | $999,000 | -9.2% | $476 / Sq Ft |
| 09/26/2025 09/26/25 | Price Changed | $1,100,000 | -8.3% | $525 / Sq Ft |
| 09/07/2025 09/07/25 | For Sale | $1,200,000 | -- | $572 / Sq Ft |
Purchase History
| Date | Type | Sale Price | Title Company |
|---|---|---|---|
| Deed | -- | -- |
Source: Charlottesville area Association of Realtors®
MLS Number: 668790
APN: 330-200-401
- 253 E Jefferson St Unit 27
- 500 Court Square Unit 505
- 408 E Market St Unit 305
- 301 2nd St NW Unit C
- 615 E High St
- 619 E High St Unit 2
- 511 N 1st St Unit 509
- 511 N 1st St Unit 105
- 511 1st St N Unit 105
- 511 1st St N Unit 509
- 507 E Water St
- 550 Water St E Unit 201
- 218 W Water St Unit 600
- 218 W Water St
- 218 W Water St Unit 801
- 218 W Water St Unit 705
- 250 W Main St Unit 402
- 200 Garrett St Unit 504
- 320 11th St NE
- 708 West St







