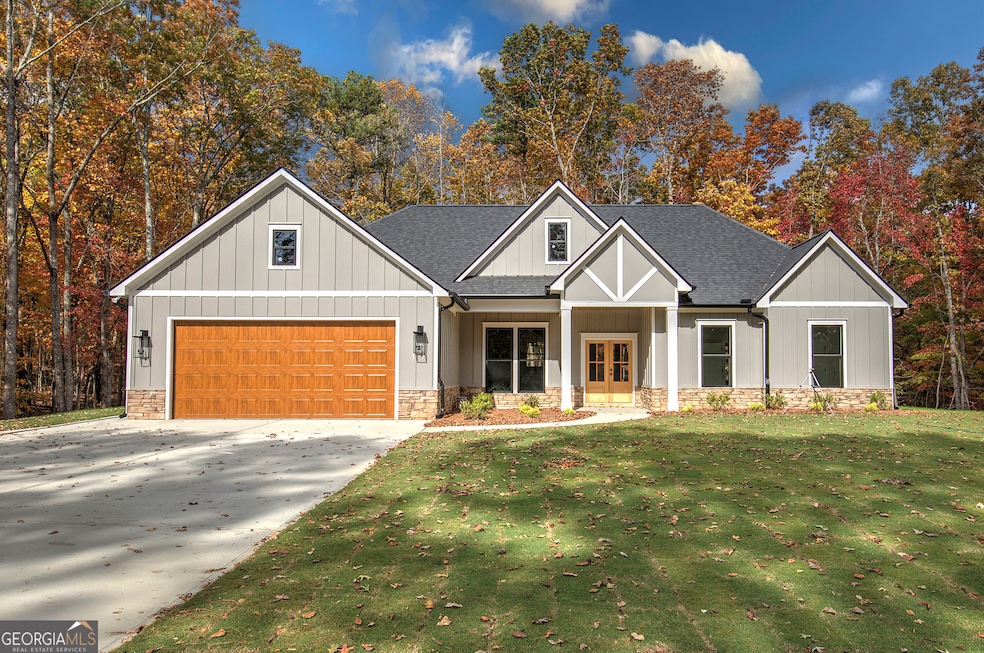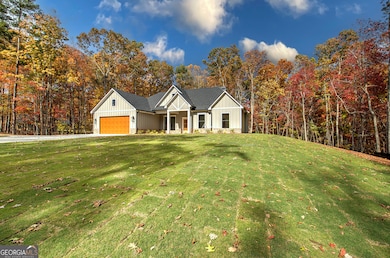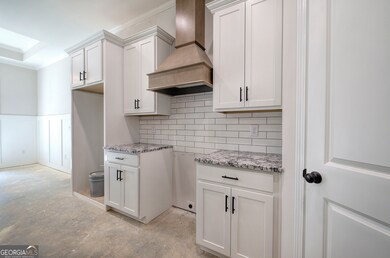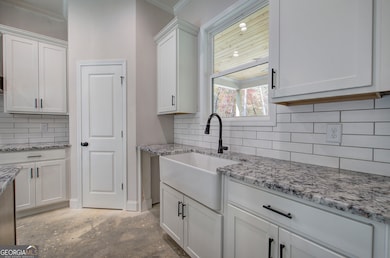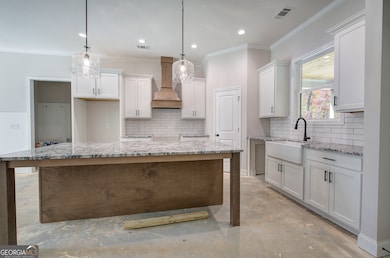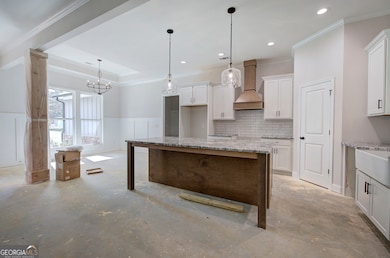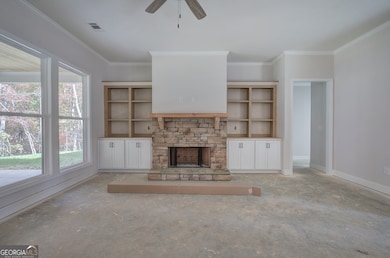249 Eastwood Path Rockmart, GA 30153
Estimated payment $2,699/month
Highlights
- RV or Boat Parking
- Private Lot
- Walk-In Pantry
- Craftsman Architecture
- Solid Surface Countertops
- Cul-De-Sac
About This Home
If a private, one level ranch style home on acreage is what you've been looking for, look no further!!! Welcome home to this beautiful one level 4 bedroom ranch style home on OVER 4 ACRES! Beautiful oak ridge mature hardwoods. Level lot suitable for building future shop and swimming pool. 1889 sq ft of well thought out living space. This home features an open concept floorplan, kitchen open to family room with a fireplace and built in bookshelves. Split bedrooms which offers privacy for the owner's suite which has a tray ceiling, private bath with huge shower, soaking tub, double vanities and walk in closet. The exterior of the home features Hardiplank concrete siding with a stone front water table, architectural roof shingles, black framed double insulated glass windows, cedar porch columns and accents. Enjoy peace and tranquility from the front or rear covered porch and patio which both have stain grade tongue and groove ceiling. Builder with over 35 years experience in residential construction who takes pride in the product he offers. You're gonna want to see this one before it is gone. ACT FAST AND CHOOSE YOUR FINISHES! Listing agent is the wife of the builder/seller. NEW DEVELOPMENT ADDRESS MAY NOT BE RECOGNIZED IN GPS USE 7552 HWY 101 ROCKMART, GA 30153 FOR ADDRESS. PHOTOS IN LISTING OF COMPLETED HOME ARE SAME FLOORPLAN PREVIOUSLY BUILT, SUBJECT PROPERTY IS UNDER CONSTRUCTION
Home Details
Home Type
- Single Family
Est. Annual Taxes
- $1,400
Year Built
- Built in 2025 | Under Construction
Lot Details
- 4 Acre Lot
- Cul-De-Sac
- Private Lot
- Level Lot
Home Design
- Craftsman Architecture
- Slab Foundation
- Composition Roof
- Concrete Siding
Interior Spaces
- 1,889 Sq Ft Home
- 1-Story Property
- Bookcases
- Factory Built Fireplace
- Double Pane Windows
- Entrance Foyer
- Family Room with Fireplace
- Living Room with Fireplace
- Pull Down Stairs to Attic
Kitchen
- Walk-In Pantry
- Dishwasher
- Kitchen Island
- Solid Surface Countertops
Flooring
- Carpet
- Tile
Bedrooms and Bathrooms
- 4 Main Level Bedrooms
- Split Bedroom Floorplan
- 2 Full Bathrooms
- Double Vanity
- Soaking Tub
Laundry
- Laundry Room
- Laundry in Hall
Home Security
- Carbon Monoxide Detectors
- Fire and Smoke Detector
- Fire Sprinkler System
Parking
- 2 Car Garage
- Parking Accessed On Kitchen Level
- Garage Door Opener
- RV or Boat Parking
Eco-Friendly Details
- Energy-Efficient Appliances
- Energy-Efficient Insulation
Outdoor Features
- Patio
Schools
- Sarah Ragsdale Elementary School
- Scoggins Middle School
- Paulding County High School
Utilities
- Central Heating and Cooling System
- Underground Utilities
- 220 Volts
- Septic Tank
- Phone Available
Community Details
- Property has a Home Owners Association
- High-Rise Condominium
- Eastwood Subdivision
Listing and Financial Details
- Tax Lot 4
Map
Home Values in the Area
Average Home Value in this Area
Property History
| Date | Event | Price | List to Sale | Price per Sq Ft |
|---|---|---|---|---|
| 11/10/2025 11/10/25 | For Sale | $489,900 | -- | $259 / Sq Ft |
Source: Georgia MLS
MLS Number: 10641822
- 2750 Browning Rd
- 3200 Rockmart Rd
- 1806 Browning Rd
- 1912 Hightower Rd
- 0 Hightower Rd Unit 10584768
- 0 Hightower Rd Unit 7633002
- 0 Hightower Rd Unit 10584778
- 0 Hightower Rd Unit 7632982
- 33 Tolbert Rd
- None Maner Rd
- 0 Everett Mtn Rd
- 0 Roy Dean Rd Unit 10564383
- 0 Roy Dean Rd Unit 24150079
- 748 Maner Rd
- 046.08 Roy Dean Rd
- 2564 Vinson Mountain Rd
- 62 Joe Rowell Rd
- 280 Corinth-Five Points Rd
- 262 Corinth-Five Points Rd
- 00 Coppermine Rd
- 18 Brookhaven Ct
- 229 Southern Trace Way
- 118 Thorn Thicket Dr
- 110 Conifer Ln
- 106 White Creek Loop
- 374 Chesapeake Way
- 604 Southern Trace Crossing
- 34 Woodwind Dr
- 15 Woodwind Dr
- 154 Chief Ct
- 249 White Creek Dr
- 221 Beechwood Ln
- 143 Beechwood Ln
- 621 Golden St
- 358 Farm Brook Ln
- 294 Spring Leaf Dr
- 210 Arbor Dr
- 197 Meadow Spring Ct
- 721 Meadow Spring Dr
- 761 Twin Oaks Ln
