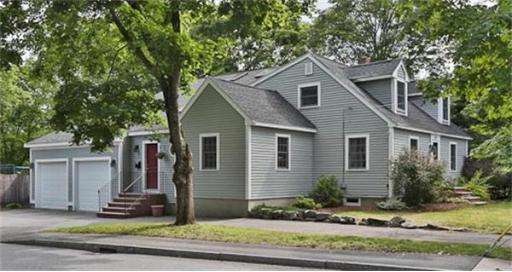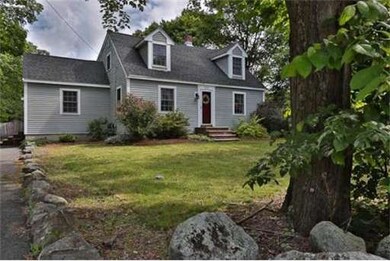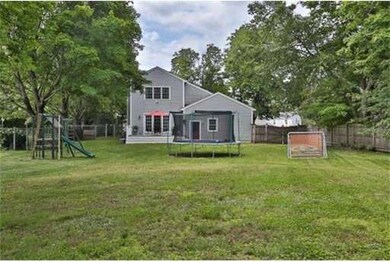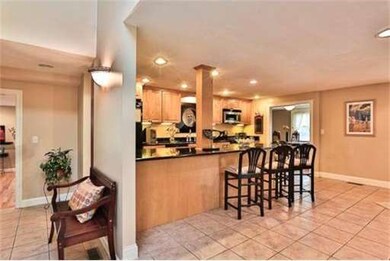
249 Elm St North Reading, MA 01864
About This Home
As of November 2020AMAZING OPPORTUNITY!!! SPRAWLING EXPANDED CAPE in BATCHELDER SCHOOL DISTRICT abutting FABULOUS WALKING NEIGHBORHOOD just a short stroll to TOWN CENTER, ALL SCHOOLS, LIBRARY, AND IPSWICH RIVER PARK. EIGHT YEAR YOUNG TWO STORY ADDITION, SPACIOUS FIRST FLOOR FAMILY ROOM overlooking PRIVATE BACKYARD. EVERYONE WILL LOVE THE NEWER KITCHEN w/ GRANITE, STAINLESS, & BREAKFAST BAR. HUGE MASTER BEDROOM, UPDATED BATHS, NEWER SEPTIC, ROOF, & HEAT!
Home Details
Home Type
Single Family
Est. Annual Taxes
$11,638
Year Built
1948
Lot Details
0
Listing Details
- Lot Description: Corner, Paved Drive, Gentle Slope
- Special Features: None
- Property Sub Type: Detached
- Year Built: 1948
Interior Features
- Has Basement: Yes
- Primary Bathroom: No
- Number of Rooms: 8
- Amenities: Park, Walk/Jog Trails, Stables, Golf Course, Medical Facility, Highway Access, House of Worship, Public School
- Electric: Circuit Breakers
- Flooring: Wood, Tile, Wall to Wall Carpet
- Insulation: Fiberglass
- Interior Amenities: Security System, Cable Available
- Bedroom 2: Second Floor, 18X14
- Bedroom 3: Second Floor, 18X9
- Bathroom #1: First Floor
- Bathroom #2: Second Floor
- Kitchen: First Floor, 22X17
- Laundry Room: Basement
- Living Room: First Floor, 16X11
- Master Bedroom: Second Floor, 18X13
- Master Bedroom Description: Ceiling Fans, Walk-in Closet, Wall to Wall Carpet
- Dining Room: First Floor, 13X11
- Family Room: First Floor, 28X17
Exterior Features
- Construction: Frame
- Exterior: Clapboard
- Exterior Features: Deck - Wood, Gutters, Storage Shed, Prof. Landscape, Sprinkler System, Fenced Yard, Kennel
- Foundation: Concrete Block, Fieldstone
Garage/Parking
- Garage Parking: Attached, Side Entry
- Garage Spaces: 2
- Parking: Off-Street
- Parking Spaces: 6
Utilities
- Cooling Zones: 2
- Heat Zones: 2
- Hot Water: Natural Gas, Tank
- Utility Connections: for Gas Range
Condo/Co-op/Association
- HOA: No
Ownership History
Purchase Details
Purchase Details
Home Financials for this Owner
Home Financials are based on the most recent Mortgage that was taken out on this home.Similar Homes in North Reading, MA
Home Values in the Area
Average Home Value in this Area
Purchase History
| Date | Type | Sale Price | Title Company |
|---|---|---|---|
| Deed | -- | -- | |
| Deed | $149,500 | -- |
Mortgage History
| Date | Status | Loan Amount | Loan Type |
|---|---|---|---|
| Open | $578,000 | New Conventional | |
| Closed | $96,000 | New Conventional | |
| Previous Owner | $240,805 | No Value Available | |
| Previous Owner | $250,000 | No Value Available | |
| Previous Owner | $100,000 | No Value Available | |
| Previous Owner | $129,550 | Purchase Money Mortgage | |
| Previous Owner | $10,000 | No Value Available |
Property History
| Date | Event | Price | Change | Sq Ft Price |
|---|---|---|---|---|
| 11/30/2020 11/30/20 | Sold | $722,500 | +5.6% | $276 / Sq Ft |
| 10/06/2020 10/06/20 | Pending | -- | -- | -- |
| 10/01/2020 10/01/20 | For Sale | $684,000 | +43.3% | $261 / Sq Ft |
| 08/27/2012 08/27/12 | Sold | $477,300 | +3.8% | $182 / Sq Ft |
| 07/11/2012 07/11/12 | Pending | -- | -- | -- |
| 06/14/2012 06/14/12 | For Sale | $459,900 | -- | $176 / Sq Ft |
Tax History Compared to Growth
Tax History
| Year | Tax Paid | Tax Assessment Tax Assessment Total Assessment is a certain percentage of the fair market value that is determined by local assessors to be the total taxable value of land and additions on the property. | Land | Improvement |
|---|---|---|---|---|
| 2025 | $11,638 | $891,100 | $382,400 | $508,700 |
| 2024 | $11,292 | $854,800 | $360,600 | $494,200 |
| 2023 | $10,466 | $748,100 | $331,200 | $416,900 |
| 2022 | $10,088 | $672,500 | $301,300 | $371,200 |
| 2021 | $9,884 | $632,400 | $274,900 | $357,500 |
Agents Affiliated with this Home
-

Seller's Agent in 2020
Janice Sullivan
Laer Realty
(978) 664-9700
52 in this area
111 Total Sales
-
T
Buyer's Agent in 2020
Travis Speck
Redfin Corp.
-
P
Buyer's Agent in 2012
Paul Lehane
William Raveis R.E. & Home Services
(978) 257-6317
3 in this area
6 Total Sales
Map
Source: MLS Property Information Network (MLS PIN)
MLS Number: 71397055
APN: NREA-000062-000000-000053






