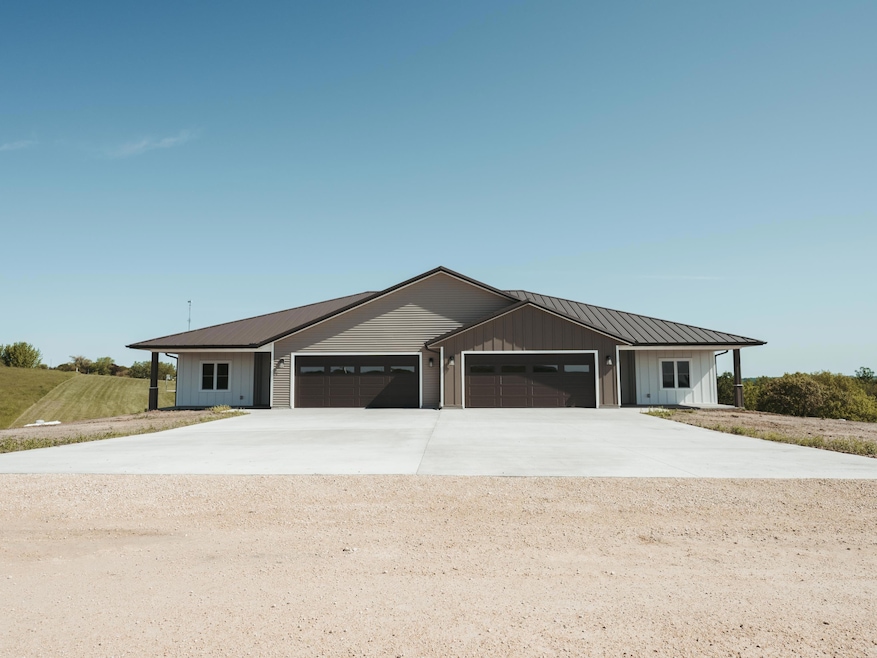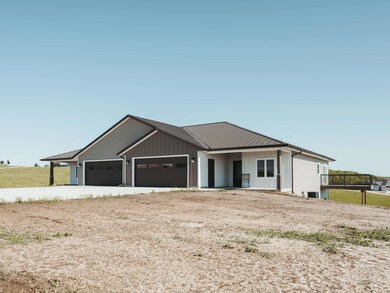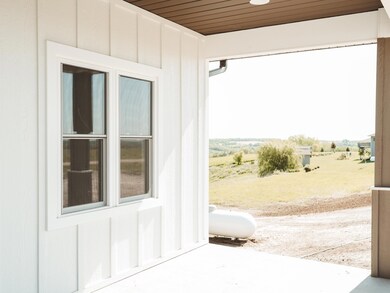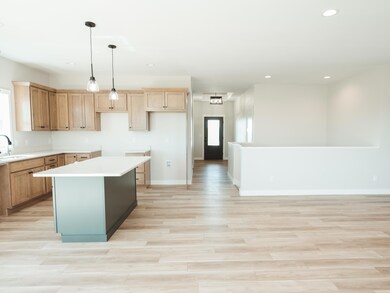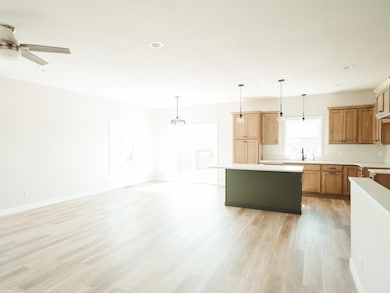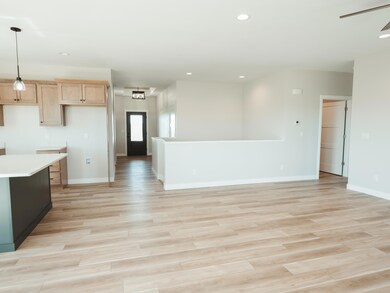249 Franzen Ridge Rd Elkader, IA 52043
Estimated payment $2,141/month
Highlights
- Heated Floors
- Laundry Room
- Forced Air Heating and Cooling System
- Attached Garage
About This Home
New Construction Townhomes – Modern, Energy-Efficient Living Just Outside Elkader, Iowa! These beautiful new construction townhomes were completed in 2025 and offer high-quality finishes, energy-efficient features, and a peaceful setting just 1⁄2 mile from town. Both units currently share a 1.01-acre parcel, but the property can be divided into two separate parcels if sold to individual buyers—perfect for those looking to invest or live side-by-side with family. Each unit features 2 bedrooms, 2 bathrooms, and approximately 1,550 sq ft of finished living space. You'll love the open floor plan, spacious rooms, and stylish finishes, including quartz countertops and custom Bertch wood cabinetry. Comfort and efficiency were a priority in construction, with R-50 ceiling insulation, spray foam in exterior and key dividing walls, and a Broan air exchanger for continuous fresh air. The double 2x6 insulated shared wall between units helps ensure privacy and quiet. Step outside to a private 14x14 back patio with metal railing and low-maintenance composite decking—perfect for relaxing or entertaining. Each home also includes a covered front porch and a finished, insulated 2-stall garage with fire core drywall and washable glass board surfaces. The unfinished walkout basement offers 10-foot walls, rough-ins for a third bathroom, and plenty of space to add two or more bedrooms and a large family room—ideal for future expansion. The home also includes a metal roof (durable with potential insurance benefits), concrete driveway, retention block walls, and radon mitigation with a blower already installed. Utilities include individual septic systems and a 1/7 well share per unit. Fiber optic internet lines are already in place, and the property is prepped for in-floor heating (basement and garage) with the option to add a boiler system. The lawn has been grass-seeded, and white stakes near the road mark the right-of-way. Though this townhome currently falls under a single parcel, it can be divided up if two separate buyers. Don’t miss the opportunity to own one—or both—of these thoughtfully designed townhomes in a great location with room to grow.
Townhouse Details
Home Type
- Townhome
Est. Annual Taxes
- $72
Year Built
- Built in 2025
HOA Fees
- $33 Monthly HOA Fees
Parking
- Attached Garage
Home Design
- Metal Roof
- Vinyl Siding
Interior Spaces
- 1,548 Sq Ft Home
- Heated Floors
- Interior and Exterior Basement Entry
- Laundry Room
Bedrooms and Bathrooms
- 2 Bedrooms
- 2 Full Bathrooms
Schools
- Central Comm Elementary School
- Central Middle School
- Central Comm High School
Utilities
- Forced Air Heating and Cooling System
- Well
- Septic Tank
Community Details
- Franzen Ridge Subdivision
Listing and Financial Details
- Assessor Parcel Number 1014101007
Map
Home Values in the Area
Average Home Value in this Area
Tax History
| Year | Tax Paid | Tax Assessment Tax Assessment Total Assessment is a certain percentage of the fair market value that is determined by local assessors to be the total taxable value of land and additions on the property. | Land | Improvement |
|---|---|---|---|---|
| 2025 | $72 | $6,613 | $6,613 | $0 |
| 2024 | $70 | $5,750 | $5,750 | $0 |
| 2023 | $64 | $5,750 | $5,750 | $0 |
| 2022 | $62 | $4,600 | $4,600 | $0 |
| 2021 | $56 | $4,600 | $4,600 | $0 |
| 2020 | $56 | $4,025 | $4,025 | $0 |
| 2019 | $58 | $4,025 | $4,025 | $0 |
| 2018 | $58 | $4,025 | $4,025 | $0 |
| 2017 | $60 | $4,025 | $4,025 | $0 |
| 2015 | $78 | $5,518 | $5,518 | $0 |
| 2014 | $78 | $5,518 | $5,518 | $0 |
Property History
| Date | Event | Price | List to Sale | Price per Sq Ft |
|---|---|---|---|---|
| 05/26/2025 05/26/25 | For Sale | $398,000 | -- | $257 / Sq Ft |
Source: Northeast Iowa Regional Board of REALTORS®
MLS Number: NBR20252419
APN: 22-10-14-101-008
- 247 Franzen Ridge Rd
- 707 N Main St
- 710 Woodland Dr NW
- 302 N 3rd St
- 0 E Bridge St
- 301 N 1st St
- 201 N Main St
- 117 S Main St
- 209 2nd St SW
- 26642 Iowa 13
- 0 13 Hwy Unit NBR20255145
- 27766 Highway 13
- TBD Country Rd
- 305 S Russell St
- 105 E Adams St
- 27455 Harbor Rd
- 0 Grandview Rd
- TBD Birch Rd
- 100 Volga St
- 108 Adams Ct
