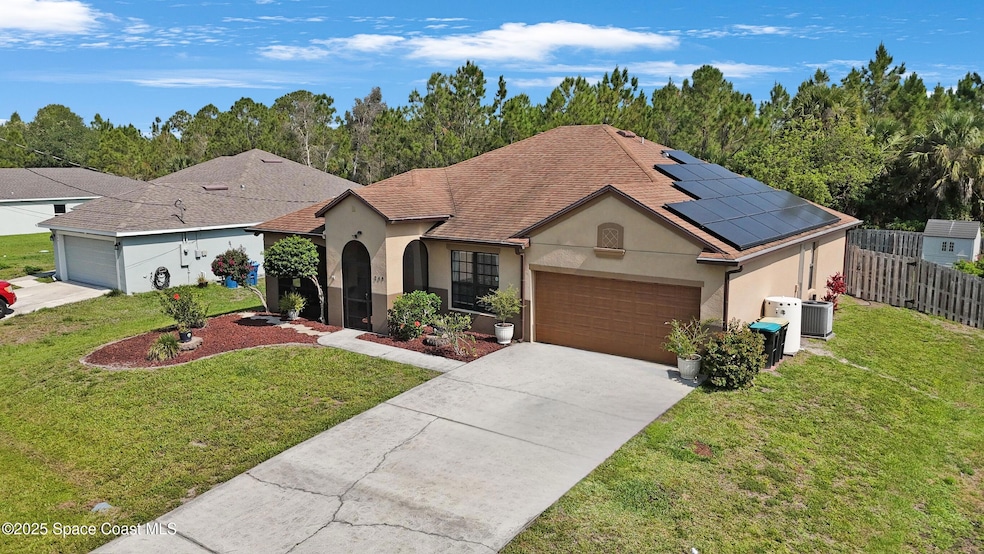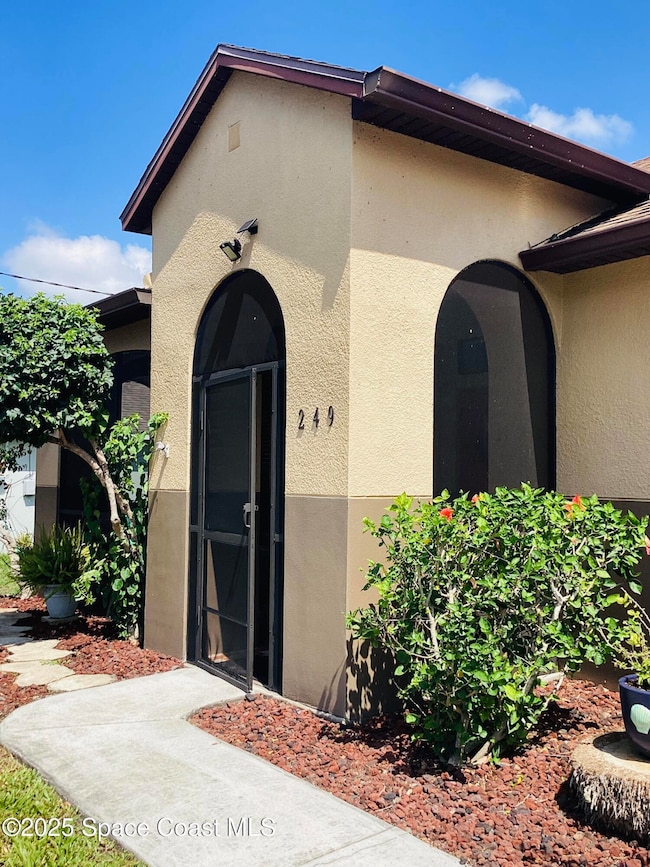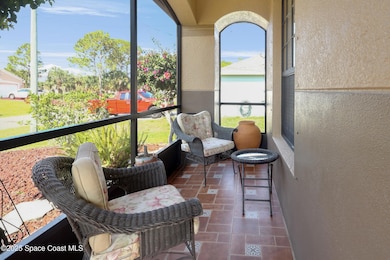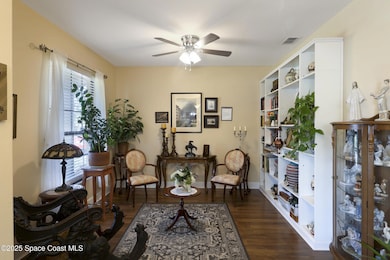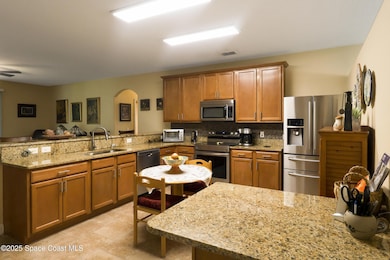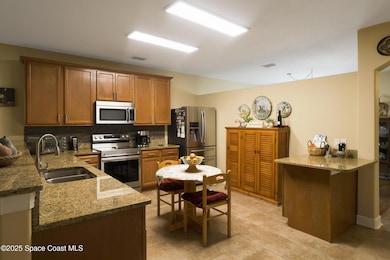
249 Franzing St SW Palm Bay, FL 32908
Estimated payment $2,044/month
Highlights
- Open Floorplan
- No HOA
- 2 Car Attached Garage
- Traditional Architecture
- Screened Porch
- Walk-In Closet
About This Home
Welcome to 249 Franzing Street - a beautifully maintained 3-bed, 2-bath home in the heart of Palm Bay! This stunning property features an open floor plan with a formal dining room, split bedroom layout, and dedicated laundry room. The modern kitchen boasts stainless steel appliances and flows into a spacious living area—perfect for entertaining. The primary suite includes a walk-in closet and private bath. Enjoy the peace of mind with hurricane-impact windows throughout. Step outside to a fully fenced, lush backyard ideal for pets, play, or future pool. The 2-car garage offers extra storage, and the manicured landscaping adds serious curb appeal. Located centrally near top-rated schools, shopping, and dining. This move-in ready home has everything you've been looking for—style, space, and location. Don't miss your chance to own this Palm Bay gem—schedule your private showing today!
Home Details
Home Type
- Single Family
Est. Annual Taxes
- $2,398
Year Built
- Built in 2008
Lot Details
- 10,019 Sq Ft Lot
- South Facing Home
- Wood Fence
- Back Yard Fenced
- Few Trees
Parking
- 2 Car Attached Garage
Home Design
- Traditional Architecture
- Shingle Roof
- Asphalt
- Stucco
Interior Spaces
- 1,808 Sq Ft Home
- 1-Story Property
- Open Floorplan
- Screened Porch
Kitchen
- Breakfast Bar
- Electric Oven
- Electric Cooktop
- Microwave
- Dishwasher
Flooring
- Laminate
- Tile
Bedrooms and Bathrooms
- 3 Bedrooms
- Split Bedroom Floorplan
- Walk-In Closet
- 2 Full Bathrooms
- Bathtub and Shower Combination in Primary Bathroom
Laundry
- Laundry Room
- Dryer
- Washer
Outdoor Features
- Patio
Schools
- Westside Elementary School
- Southwest Middle School
- Bayside High School
Utilities
- Central Heating and Cooling System
- Well
- Septic Tank
Community Details
- No Home Owners Association
Listing and Financial Details
- Assessor Parcel Number 29-36-25-Kj-01382.0-0031.00
Map
Home Values in the Area
Average Home Value in this Area
Tax History
| Year | Tax Paid | Tax Assessment Tax Assessment Total Assessment is a certain percentage of the fair market value that is determined by local assessors to be the total taxable value of land and additions on the property. | Land | Improvement |
|---|---|---|---|---|
| 2025 | $2,398 | $180,810 | -- | -- |
| 2024 | $2,329 | $175,720 | -- | -- |
| 2023 | $2,329 | $170,610 | $0 | $0 |
| 2022 | $2,220 | $165,650 | $0 | $0 |
| 2021 | $2,256 | $160,830 | $0 | $0 |
| 2020 | $2,200 | $158,610 | $0 | $0 |
| 2019 | $2,354 | $155,050 | $0 | $0 |
| 2018 | $2,286 | $152,160 | $4,200 | $147,960 |
| 2017 | $255 | $137,380 | $0 | $0 |
| 2016 | $78 | $134,560 | $4,000 | $130,560 |
| 2015 | $2,629 | $114,550 | $3,500 | $111,050 |
| 2014 | $2,340 | $99,880 | $3,500 | $96,380 |
Property History
| Date | Event | Price | List to Sale | Price per Sq Ft | Prior Sale |
|---|---|---|---|---|---|
| 09/26/2025 09/26/25 | Price Changed | $349,900 | -4.3% | $194 / Sq Ft | |
| 05/13/2025 05/13/25 | For Sale | $365,440 | +82.8% | $202 / Sq Ft | |
| 12/23/2023 12/23/23 | Off Market | $199,900 | -- | -- | |
| 06/23/2017 06/23/17 | Sold | $199,900 | 0.0% | $111 / Sq Ft | View Prior Sale |
| 06/08/2017 06/08/17 | Pending | -- | -- | -- | |
| 05/31/2017 05/31/17 | For Sale | $199,900 | +11.7% | $111 / Sq Ft | |
| 12/04/2015 12/04/15 | Sold | $179,000 | -0.5% | $99 / Sq Ft | View Prior Sale |
| 10/30/2015 10/30/15 | Pending | -- | -- | -- | |
| 10/18/2015 10/18/15 | For Sale | $179,850 | -- | $99 / Sq Ft |
Purchase History
| Date | Type | Sale Price | Title Company |
|---|---|---|---|
| Warranty Deed | $199,900 | Prestige Title Of Brevard Ll | |
| Warranty Deed | $179,000 | Landing Title Agency Inc | |
| Warranty Deed | $117,100 | None Available | |
| Warranty Deed | $135,000 | Security First Title Partner | |
| Warranty Deed | $169,000 | B D R Title Corporation | |
| Warranty Deed | $23,500 | B D R Title Corporation | |
| Warranty Deed | $285,000 | First American Title Ins Co | |
| Warranty Deed | $275,000 | First American Title Ins Co | |
| Warranty Deed | -- | -- |
Mortgage History
| Date | Status | Loan Amount | Loan Type |
|---|---|---|---|
| Previous Owner | $179,000 | No Value Available | |
| Previous Owner | $135,000 | No Value Available |
About the Listing Agent

He is a proud member of the Space Coast Association of REALTORS® and welcomes you to take advantage of SpaceCoastMLS.com, Space Coast Association of REALTORS® multiple listing service (MLS) and property search. Whether you are searching for Space Coast homes for sale, rent or commercial properties within the county lines, SpaceCoastMLS.com is the most accurate database of Brevard County real estate listings and the only one that provides real time data to home buyers and sellers. He encourages
Ruben's Other Listings
Source: Space Coast MLS (Space Coast Association of REALTORS®)
MLS Number: 1045549
APN: 29-36-25-KJ-01382.0-0031.00
- 147 Haines Rd SW
- 350 Haines Rd SW
- 164 Haines Rd SW
- 308 Franzing St
- 238 Labra Rd SW
- 288 Lafleur St
- 101 Lafleur St
- 172 Labra Rd
- 2918 Fowler Ave SW
- 320 Labra Rd SW
- 2801 Lakeland Ave SW
- 132 Frazer St
- 362 Frazer St
- 171 Frazer St
- 155 Frazer St
- 163 Frazer St
- 108 Lamar St
- 2837 Fitzpatrick Ave SW
- 2801 Fitzpatrick Ave SW
- 2846 Fitzpatrick (Corner Fountain) Ave SW
- 250 Frederick St SW
- 320 Frederick St SW
- 334 Frederick St SW
- 348 Frederick St SW
- 437 Larino Rd SW
- 200 Farley St
- 2638 Lakeland Ave
- 384 J T Sancho St SW
- 390 J T Sancho St SW
- 160 Dailey St SE
- 3094 San Filippo Dr SE
- 406 Gallagher St SW
- 541 Fellenz St SW
- 557 Macon St
- 3143 Fullerton Ave SW
- 3270 Framinghan Ave SW
- 467 Ocala St SW
- 511 Fitchburg St SW
- 236 Abernathy Cir SE
- 3241 Hall Rd SE
