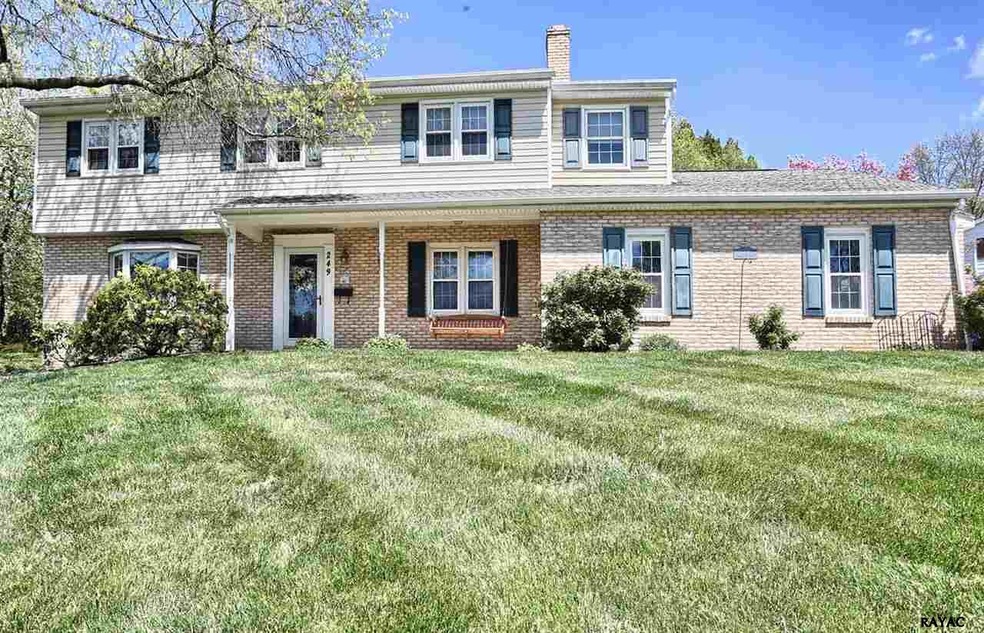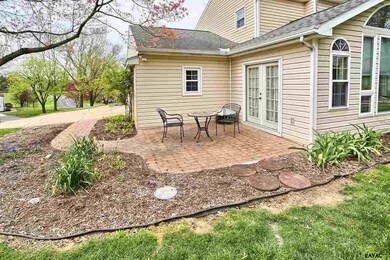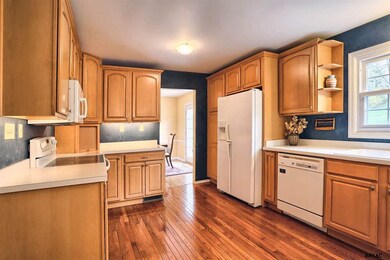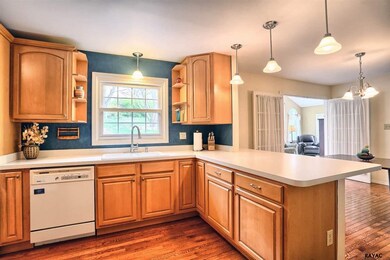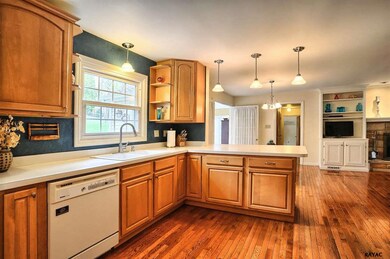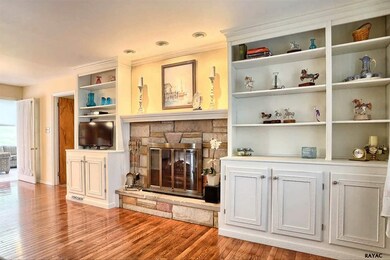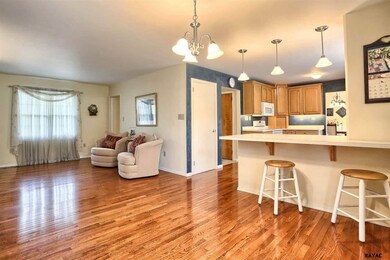249 Green Lane Dr Camp Hill, PA 17011
Estimated Value: $436,000 - $487,000
4
Beds
3
Baths
2,844
Sq Ft
$162/Sq Ft
Est. Value
About This Home
As of June 2016This beautiful well cared for home has over 3,000 sq. ft. of finished living space in the desirable Green Lane Farms. 4 large bedrooms, 2 1/2 baths. Spacious Master suite w/ exquisite walk in shower w/ corner seat & body jets, huge walk in closet & private office space. Wonderful for entertaining w/ open floor plan & tons of functional living space & recently remodeled. Relax in the sun room or on the new composite deck. Lots of storage.
Home Details
Home Type
Single Family
Est. Annual Taxes
$5,375
Year Built
1966
Lot Details
0
Listing Details
- Class: Residential/Farms
- Sub Type: Detached
- Total Finished Sq Ft: 2844
- Finished Above Grade Sq Ft: 2844
- Age: 41-50 Years
- Design: A-Frame
- Construction: Stick Built
- Municipality: 27 Fairview Twp
- Zoning: Residential
- Assessor Parcel Number: 67270000900480000000
- Special Features: None
- Property Sub Type: Detached
- Year Built: 1966
Interior Features
- Basement: Partially Finished
- Total Bedrooms: 4
- Total Bathrooms: 3
- Total Full Baths: 2
- Total Half Baths: 1
- Bedroom 1 Level: 2
- Bedroom 2 Level: 2
- Bedroom 3 Level: 2
- Bedroom 4 Level: 2
- Den Level: 2
- Dining Room Level: 1
- Family Room Level: 1
- Kitchen Level: 1
- Level 1 Half Bathrooms: 1
- Level 2 Full Bathrooms: 2
- Living Room Level: 1
- Other Room1 Code: Sun Room
- Other Room1 Level: 1
- Other Room2 Code: Laundry
- Other Room2 Level: 1
- Other Room3 Level: B
Exterior Features
- Roof: Asphalt Shingles, Fiberglass Shingles
- Exterior: Vinyl, Brick
Garage/Parking
- Parking: 2 Car Garage, Attached, Off Street Parking, Paved Drive
Utilities
- Heat: Heat Pump
- Cooling: Central Air Conditioning, Heat Pump
- Water: Public Water
- Sewer: Public Sewer
Schools
- School District: West Shore
Lot Info
- Lot Size: 1/4 - 1/2 Acre
- Total Acreage: 0.4005
Tax Info
- Municipal Tax: 260
- School Tax: 2720
- Tax Database Id: 1
Ownership History
Date
Name
Owned For
Owner Type
Purchase Details
Listed on
Apr 25, 2016
Closed on
Jun 17, 2016
Sold by
Reynold Laura J
Bought by
Hough Adam M and Hough Kristin M
List Price
$279,900
Sold Price
$279,900
Current Estimated Value
Home Financials for this Owner
Home Financials are based on the most recent Mortgage that was taken out on this home.
Estimated Appreciation
$181,547
Avg. Annual Appreciation
5.53%
Original Mortgage
$223,920
Interest Rate
3.57%
Mortgage Type
New Conventional
Purchase Details
Closed on
Nov 27, 2009
Sold by
Reynolds Clay C and Reynolds Laura J
Bought by
Reynolds Laura J
Home Financials for this Owner
Home Financials are based on the most recent Mortgage that was taken out on this home.
Original Mortgage
$200,029
Interest Rate
5.01%
Mortgage Type
New Conventional
Purchase Details
Closed on
Aug 30, 1993
Bought by
Reynolds Clay C and Reynolds Laura J
Create a Home Valuation Report for This Property
The Home Valuation Report is an in-depth analysis detailing your home's value as well as a comparison with similar homes in the area
Home Values in the Area
Average Home Value in this Area
Purchase History
| Date | Buyer | Sale Price | Title Company |
|---|---|---|---|
| Hough Adam M | $279,900 | None Available | |
| Reynolds Laura J | -- | First American Title Ins Co | |
| Reynolds Clay C | $126,500 | -- |
Source: Public Records
Mortgage History
| Date | Status | Borrower | Loan Amount |
|---|---|---|---|
| Open | Hough Adam M | $264,000 | |
| Closed | Houng Adm M | $65,700 | |
| Closed | Hough Adam M | $223,920 | |
| Previous Owner | Reynolds Laura J | $12,000 | |
| Previous Owner | Reynolds Laura J | $202,850 | |
| Previous Owner | Reynolds Laura J | $200,029 | |
| Previous Owner | Reynolds Clay C | $47,000 |
Source: Public Records
Property History
| Date | Event | Price | Change | Sq Ft Price |
|---|---|---|---|---|
| 06/17/2016 06/17/16 | Sold | $279,900 | 0.0% | $98 / Sq Ft |
| 04/29/2016 04/29/16 | Pending | -- | -- | -- |
| 04/25/2016 04/25/16 | For Sale | $279,900 | -- | $98 / Sq Ft |
Source: Bright MLS
Tax History Compared to Growth
Tax History
| Year | Tax Paid | Tax Assessment Tax Assessment Total Assessment is a certain percentage of the fair market value that is determined by local assessors to be the total taxable value of land and additions on the property. | Land | Improvement |
|---|---|---|---|---|
| 2025 | $5,375 | $205,280 | $46,810 | $158,470 |
| 2024 | $5,089 | $205,280 | $46,810 | $158,470 |
| 2023 | $4,950 | $205,280 | $46,810 | $158,470 |
| 2022 | $4,934 | $205,280 | $46,810 | $158,470 |
| 2021 | $4,642 | $205,280 | $46,810 | $158,470 |
| 2020 | $4,586 | $205,280 | $46,810 | $158,470 |
| 2019 | $4,507 | $205,280 | $46,810 | $158,470 |
| 2018 | $4,419 | $205,280 | $46,810 | $158,470 |
| 2017 | $4,270 | $205,280 | $46,810 | $158,470 |
| 2016 | $0 | $205,280 | $46,810 | $158,470 |
| 2015 | -- | $205,280 | $46,810 | $158,470 |
| 2014 | -- | $205,280 | $46,810 | $158,470 |
Source: Public Records
Map
Source: Bright MLS
MLS Number: 21604483
APN: 27-000-09-0048.00-00000
Nearby Homes
- Bramante Ranch w/ Finished Basement Plan at Green Lane Meadows
- Alberti Ranch w/ Finished Basement Plan at Green Lane Meadows
- Columbia w/ Finished Basement Plan at Green Lane Meadows
- Hudson w/ Finished Basement Plan at Green Lane Meadows
- Ballenger w/ Finished Basement Plan at Green Lane Meadows
- 328 Kelso Dr
- 324 Ruffian Rd
- 322 Ruffian Rd
- 320 Ruffian Rd
- 325 Ruffian Rd
- 318 Ruffian Rd
- 320 Kelso Dr
- 323 Kelso Dr
- 314 Ruffian Rd
- 319 Ruffian Rd
- 317 Ruffian Rd
- 313 Ruffian Rd
- 311 Ruffian Rd
- 306 Ruffian Rd
- 309 Ruffian Rd
- 247 Green Lane Dr
- 3 Meadow Dr
- 254 Green Lane Dr
- 146 Forest Dr
- 2 Meadow Dr
- 258 Green Lane Dr
- 245 Green Lane Dr
- 252 Green Lane Dr
- 4 Meadow Dr
- 256 Green Lane Dr
- 144 Forest Dr
- 260 Green Lane Dr
- 6 Meadow Dr
- 250 Green Lane Dr
- 149 Forest Dr
- 243 Green Lane Dr
- 147 Forest Dr
- 142 Forest Dr
- 8 Meadow Dr
- 248 Green Lane Dr
