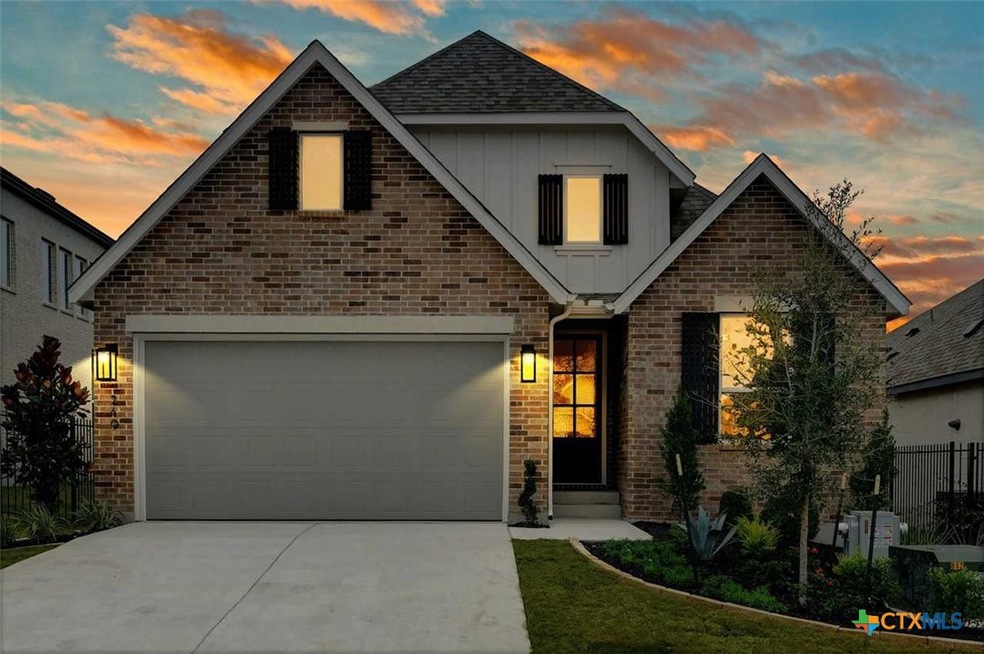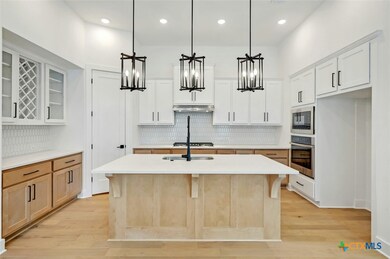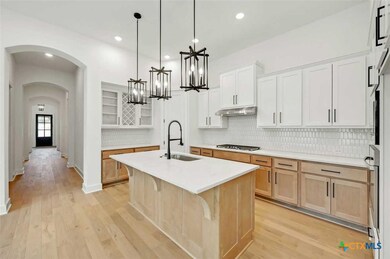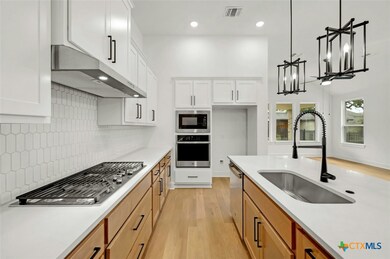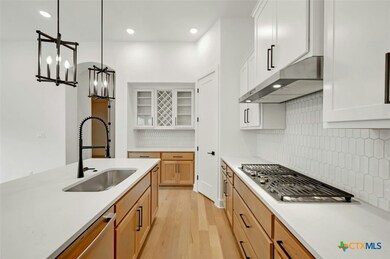
249 Kimble Creek Loop Unit 55 Kyle, TX 78640
Wimberley NeighborhoodHighlights
- On Golf Course
- Open Floorplan
- Traditional Architecture
- R C Barton Middle School Rated A-
- Mountain View
- Wood Flooring
About This Home
As of March 2025MLS 552317 - Built by Highland Homes - Ready Now! ~ PRICE IMPROVEMENT!!! Every square inch of this home counts toward the livability factor. 4 Bedrooms, 3 full baths, entertainment room plus a study! This home has it all! With unique architectural design, triple arch foyer, soaring 11ft ceilings, and open layout makes this a perfect plan. Upgraded cabinetry with a classic wrapped island and quartz countertops throughout the home. Smart home features, tankless water heater, full sod and sprinkler system. Matte Black fixtures throughout with custom designer features make this home truly unique!!!
Last Agent to Sell the Property
HomesUSA.com Brokerage Phone: (469) 916-5493 License #0096651
Last Buyer's Agent
NON-MEMBER AGENT TEAM
Non Member Office
Home Details
Home Type
- Single Family
Year Built
- Built in 2024
Lot Details
- 5,009 Sq Ft Lot
- On Golf Course
- North Facing Home
- Wrought Iron Fence
- Back Yard Fenced
HOA Fees
- $92 Monthly HOA Fees
Parking
- 2 Car Attached Garage
- Garage Door Opener
Home Design
- Traditional Architecture
- Brick Exterior Construction
- Slab Foundation
- Radiant Barrier
- Masonry
Interior Spaces
- 2,341 Sq Ft Home
- Property has 1 Level
- Open Floorplan
- Wired For Data
- Ceiling Fan
- Recessed Lighting
- Entrance Foyer
- Storage
- Washer and Electric Dryer Hookup
- Mountain Views
- Smart Home
Kitchen
- Open to Family Room
- Gas Cooktop
- Plumbed For Ice Maker
- Dishwasher
- Disposal
Flooring
- Wood
- Carpet
- Tile
- Vinyl
Bedrooms and Bathrooms
- 4 Bedrooms
- Walk-In Closet
- 3 Full Bathrooms
- Double Vanity
Schools
- Negley Elementary School
- Barton Middle School
- Hays High School
Utilities
- Central Heating and Cooling System
- Heating System Uses Natural Gas
- Vented Exhaust Fan
- Tankless Water Heater
Additional Features
- Covered patio or porch
- City Lot
Listing and Financial Details
- Assessor Parcel Number 15-0006-0000-00055-2
- Seller Considering Concessions
Community Details
Overview
- Kith Management Association
- Built by Highland Homes
- 6 Creeks At Waterridge: 45Ft. Lots Subdivision
- Greenbelt
Recreation
- Community Pool
- Community Spa
Map
Home Values in the Area
Average Home Value in this Area
Property History
| Date | Event | Price | Change | Sq Ft Price |
|---|---|---|---|---|
| 03/05/2025 03/05/25 | Sold | -- | -- | -- |
| 02/18/2025 02/18/25 | Pending | -- | -- | -- |
| 02/05/2025 02/05/25 | Price Changed | $449,990 | -3.2% | $192 / Sq Ft |
| 01/27/2025 01/27/25 | Price Changed | $464,990 | -2.1% | $199 / Sq Ft |
| 01/21/2025 01/21/25 | Price Changed | $474,990 | -2.1% | $203 / Sq Ft |
| 10/12/2024 10/12/24 | Price Changed | $484,990 | -3.0% | $207 / Sq Ft |
| 08/23/2024 08/23/24 | Price Changed | $499,990 | +11.1% | $214 / Sq Ft |
| 08/21/2024 08/21/24 | Price Changed | $449,990 | -11.0% | $192 / Sq Ft |
| 07/29/2024 07/29/24 | For Sale | $505,704 | -- | $216 / Sq Ft |
Similar Homes in Kyle, TX
Source: Central Texas MLS (CTXMLS)
MLS Number: 552317
- 224 Wood Thrush Run
- 498 Painted Creek Way
- 367 Muddy Creek Way
- 204 Basket Flower Loop
- 153 High Rock Pass
- 121 Mineral River Loop
- 121 Mineral River Loop
- 121 Mineral River Loop
- 121 Mineral River Loop
- 388 Five Mile Creek Way
- 142 Tumbling Creek Run
- 142 Tumbling Creek Run
- 142 Tumbling Creek Run
- 142 Tumbling Creek Run
- 142 Tumbling Creek Run
- 142 Tumbling Creek Run
- 142 Tumbling Creek Run
- 323 Tumbling Creek Run
- 379 Muddy Creek Way
- 142 Stock Pond Trail
