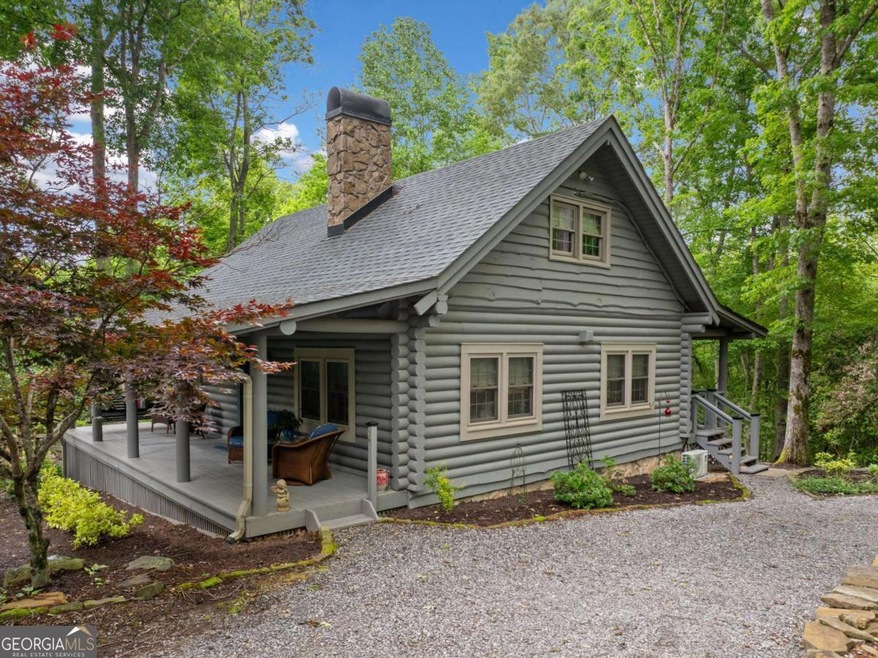This beautifully updated 3-bedroom, 2-bathroom true log mountain retreat is perfectly situated on over 3 private acres, accessed by a long driveway that leads to a peaceful setting surrounded by mountain laurels and hardwoods. The home features a detached two-car garage, a welcoming covered front porch, and a spacious wraparound deck overlooking a hardscaped patio with a private hot tub-ideal for relaxing in nature. Inside, the home offers vaulted ceilings in the living room, a cozy wood-burning fireplace, and hardwood floors that flow throughout. The fully updated kitchen boasts quartz countertops, custom white cabinetry, and stainless steel appliances. The primary suite is conveniently located on the main level and features a fully renovated bathroom with a walk-in tiled shower and double vanity. Upstairs offers an open loft, a second full bath, and a generously sized secondary bedroom. The terrace level includes a third bedroom and a large unfinished space that can be finished for additional living area or used as a workshop. This stunning property also includes a fenced backyard with established vegetable gardens and a seasonal mountain view. With no HOA, a full list of upgrades including a new HVAC system, generator, roof, and more-and located just minutes from Lake Nottely, Vogel State Park, and downtown Blairsville-this move-in ready property is perfect as a full-time residence or the ideal second home with rental potential when you're not enjoying it yourself.

