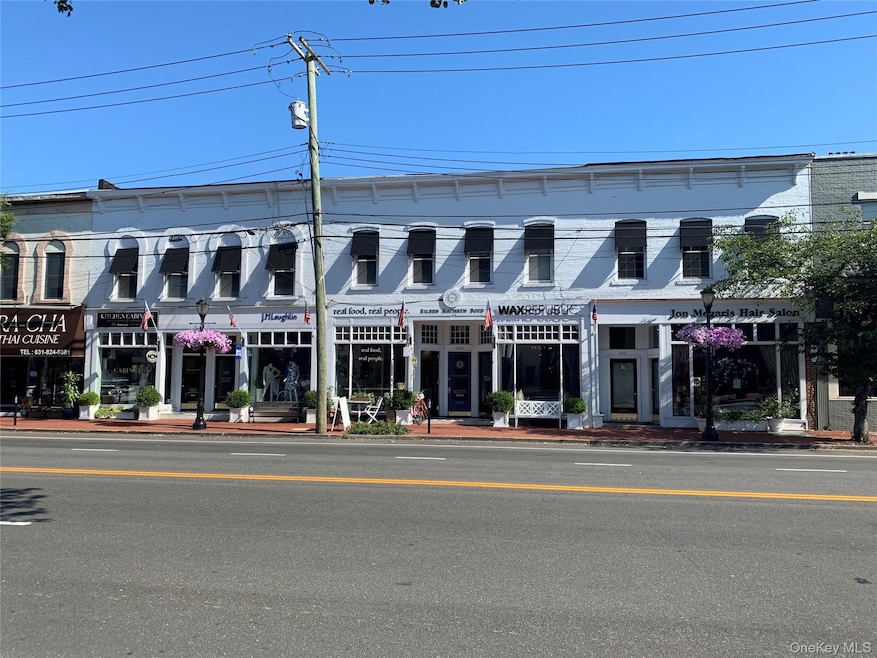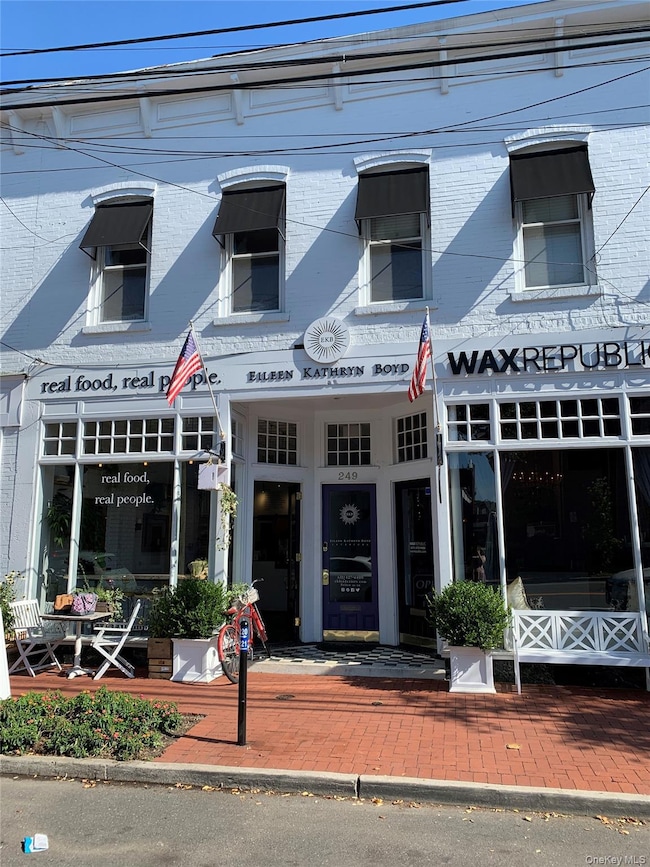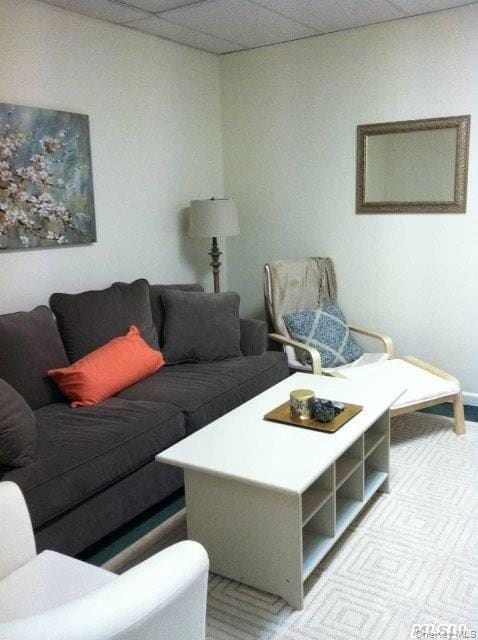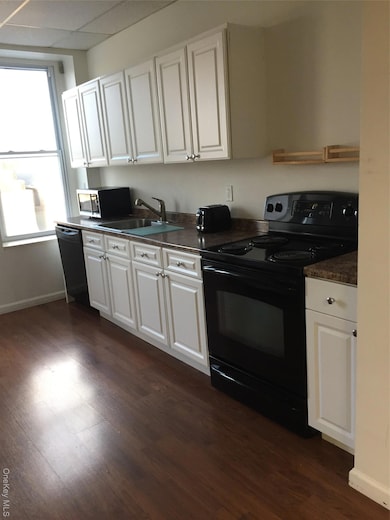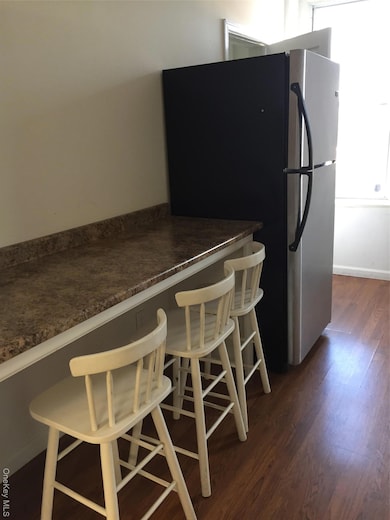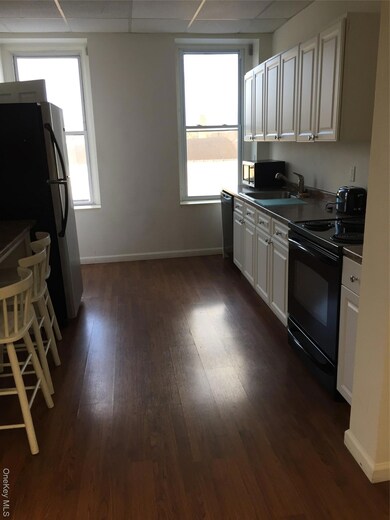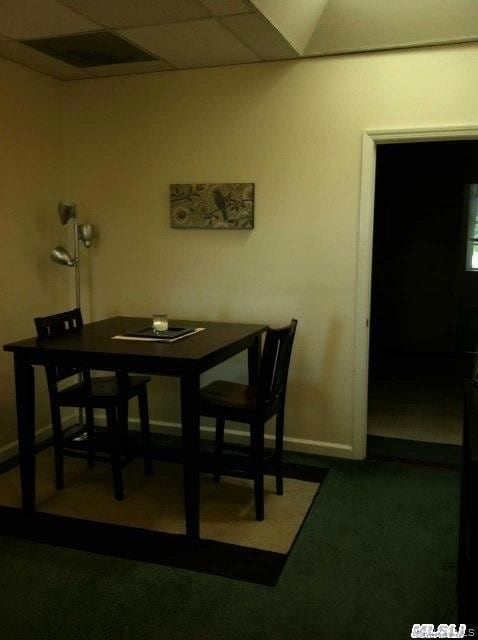249 Main St Unit East Huntington, NY 11743
2
Beds
1
Bath
710
Sq Ft
1930
Built
Highlights
- City View
- Eat-In Kitchen
- Entrance Foyer
- Property is near public transit
- Park
- Central Air
About This Home
Opportunity to live in Heart of vibrant downtown Huntington Village. Spacious second floor apartment in Commercial Building. Flexible living space. Washer/Dryer in hallway(shared with one other tenant only), Additional information: Appearance:Excel ++,Lease Term:12 Months,Renewal Option, Interior Features:Separate Thermostat
Listing Agent
Howard Hanna Coach Brokerage Phone: 631-427-9100 License #30SN0914479 Listed on: 09/12/2025
Property Details
Home Type
- Multi-Family
Year Built
- Built in 1930
Lot Details
- No Unit Above or Below
- 1 Common Wall
Home Design
- Apartment
- Entry on the 1st floor
- Brick Exterior Construction
Interior Spaces
- 710 Sq Ft Home
- 2-Story Property
- Blinds
- Entrance Foyer
- Carpet
- City Views
Kitchen
- Eat-In Kitchen
- Dishwasher
Bedrooms and Bathrooms
- 2 Bedrooms
- 1 Full Bathroom
Laundry
- Dryer
- Washer
Parking
- On-Street Parking
- Parking Lot
Location
- Property is near public transit
- Property is near shops
Schools
- Jack Abrams Stem Magnet Elementary School
- J Taylor Finley Middle School
- Huntington High School
Utilities
- Central Air
- Heating System Uses Natural Gas
- Natural Gas Connected
- Gas Water Heater
- Cable TV Available
Listing and Financial Details
- 12-Month Minimum Lease Term
- Legal Lot and Block 6000 / 200
Community Details
Recreation
- Park
Pet Policy
- No Pets Allowed
Additional Features
- Association fees include trash
- Laundry Facilities
Map
Source: OneKey® MLS
MLS Number: 911755
Nearby Homes
- 20 Gibson Ave Unit 3D
- 68 Central St
- 86 Elm St
- 11 Sammis St
- 53 Irwin Place
- 46 Mechanic St
- 67 W Neck Rd
- 105 Prime Ave Unit B7
- 105 Prime Ave Unit D4
- 59 Jackson Ave
- 44 Nathan Hale Dr Unit 58A
- 405 W Main St Unit 112B
- 49 Nathan Hale Dr Unit 11A
- 6 Tanyard Ln
- 434 W Main St
- 4 Parkview Terrace
- 62 Fairmount St
- 17 Dumbarton Dr
- 32 Southdown Rd
- 22 Highridge Dr
- 249 Main St Unit West
- 332 New York Ave
- 2 Stewart Ave Unit 2F
- 34-44 Gerard St
- 10 Wall St Unit 3A
- 356 New York Ave Unit 1
- 292 Main St
- 377 New York Ave Unit C
- 308 Main St Unit 3E
- 2 Union Place
- 7 Green St Unit 2F
- 415 New York Ave Unit 2D
- 17 Fairview St
- 425 New York Ave
- 71 New St Unit 205
- 2 Union Place Unit 3f
- 2 Union Place Unit 2B
- 226 New York Ave Unit 302
- 226 New York Ave
- 444 New York Ave Unit 5
