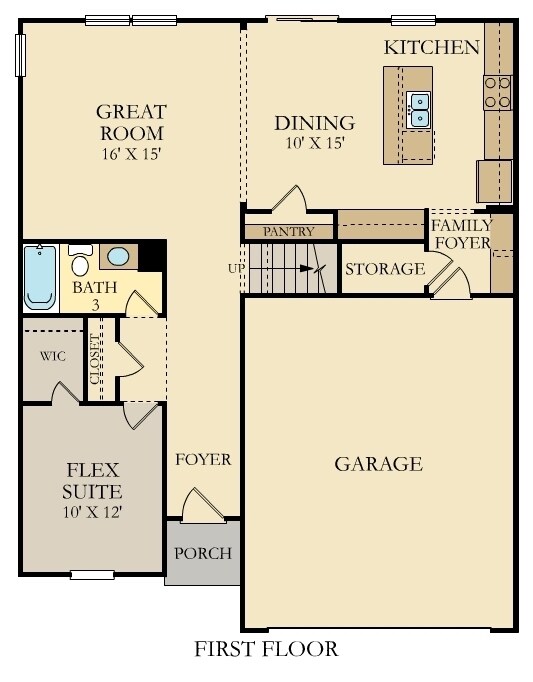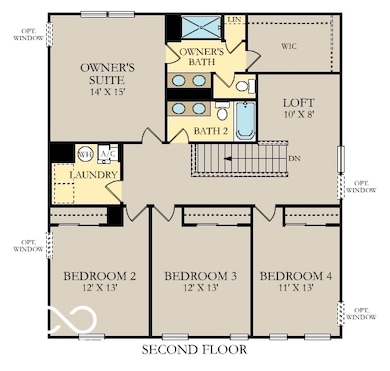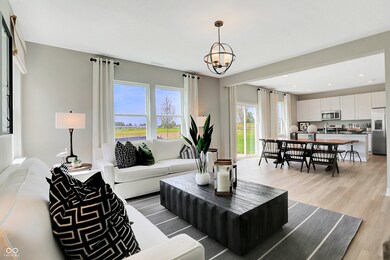249 N Emma Way Greenfield, IN 46140
Estimated payment $2,164/month
Highlights
- New Construction
- Woodwork
- Breakfast Bar
- 3 Car Attached Garage
- Walk-In Closet
- Luxury Vinyl Plank Tile Flooring
About This Home
Mohawk Trails is a new community of single-family homes for sale in Greenfield, IN. Residents will enjoy the future onsite amenity of a colorful playground. The community offers a tranquil, rural atmosphere with proximity to I-70 and SR-9, making it easy to experience the best Greenfield has to offer. The first level of the Hampshire offers a 5th bedroom/flex room as an ideal space for overnight stays. The Great Room, kitchen and dining room can also be found on the first floor, arranged in an expansive floorplan. Upstairs, four bedrooms await, plus a loft offering additional living space for everyone. A 3 car garage adds extra storage. *Photos/Tour of model may show features not selected in home.
Home Details
Home Type
- Single Family
Est. Annual Taxes
- $1,470
Year Built
- Built in 2025 | New Construction
Lot Details
- 7,995 Sq Ft Lot
HOA Fees
- $88 Monthly HOA Fees
Parking
- 3 Car Attached Garage
- Garage Door Opener
Home Design
- Brick Exterior Construction
- Slab Foundation
- Cement Siding
Interior Spaces
- 2-Story Property
- Woodwork
- Combination Kitchen and Dining Room
- Attic Access Panel
Kitchen
- Breakfast Bar
- Gas Oven
- Built-In Microwave
- Dishwasher
- Disposal
Flooring
- Carpet
- Luxury Vinyl Plank Tile
Bedrooms and Bathrooms
- 5 Bedrooms
- Walk-In Closet
Home Security
- Smart Locks
- Fire and Smoke Detector
Schools
- Weston Elementary School
- Greenfield Central Junior High Sch
- Greenfield Intermediate School
- Greenfield-Central High School
Utilities
- Central Air
- Electric Water Heater
Community Details
- Association Phone (317) 444-3100
- Mohawk Trails Subdivision
- Property managed by Tried and True Association Management, LLC
- The community has rules related to covenants, conditions, and restrictions
Listing and Financial Details
- Tax Lot 035
- Assessor Parcel Number 300635300013000008
Map
Home Values in the Area
Average Home Value in this Area
Tax History
| Year | Tax Paid | Tax Assessment Tax Assessment Total Assessment is a certain percentage of the fair market value that is determined by local assessors to be the total taxable value of land and additions on the property. | Land | Improvement |
|---|---|---|---|---|
| 2024 | $1,470 | $92,700 | $92,700 | $0 |
| 2023 | $1,530 | $77,200 | $77,200 | $0 |
| 2022 | $940 | $61,000 | $61,000 | $0 |
| 2021 | $943 | $52,500 | $52,500 | $0 |
| 2020 | $962 | $52,000 | $52,000 | $0 |
| 2019 | $1,150 | $63,400 | $63,400 | $0 |
| 2018 | $1,074 | $65,500 | $65,500 | $0 |
| 2017 | $1,293 | $75,200 | $75,200 | $0 |
| 2016 | $1,511 | $79,700 | $79,700 | $0 |
| 2014 | $1,561 | $83,400 | $83,400 | $0 |
| 2013 | $1,561 | $71,500 | $71,500 | $0 |
Property History
| Date | Event | Price | List to Sale | Price per Sq Ft |
|---|---|---|---|---|
| 11/26/2025 11/26/25 | For Sale | $369,995 | -- | $153 / Sq Ft |
Source: MIBOR Broker Listing Cooperative®
MLS Number: 22074970
APN: 30-06-35-300-013.000-008
- 316 N Addison Dr
- 316N Addison Dr
- Kingston Plan at Mohawk Trails
- Valencia Plan at Mohawk Trails
- Hampshire Plan at Mohawk Trails
- The Nantucket Plan at The Boulders at Sugar Creek
- The Milner Plan at The Boulders at Sugar Creek
- The Telluride Plan at The Boulders at Sugar Creek
- The Flatrock Plan at The Boulders at Sugar Creek
- The Camden Plan at The Boulders at Sugar Creek
- The Aspen Plan at The Boulders at Sugar Creek
- The Cypress Plan at The Boulders at Sugar Creek
- The Highlands Plan at The Boulders at Sugar Creek
- The Everton Plan at The Boulders at Sugar Creek
- The Juniper Plan at The Boulders at Sugar Creek
- The Madison Plan at The Boulders at Sugar Creek
- The Bedford Plan at The Boulders at Sugar Creek
- The Denali Plan at The Boulders at Sugar Creek
- The Asheville Plan at The Boulders at Sugar Creek
- The Cambridge Plan at The Boulders at Sugar Creek
- 2142 W US Highway 40 Unit 8
- 2142 Us-40 Unit 8
- 222 Rambling Rd
- 413 Founders Dr
- 450 Ashby Dr
- 4211 W Potomac Dr
- 600 W North St
- 417 W 6th St
- 2982 Red Spruce Dr
- 967 Webb Dr
- 1650 Village Dr W
- 329 Bear Story Blvd
- 4883 Morenci Ct
- 418 E Main St
- 1104 Swope St
- 596 Waterview Blvd
- 2011 N East Bay Dr
- 526 Florence Dr
- 2383 Layton Ln
- 1226 E 3rd St







