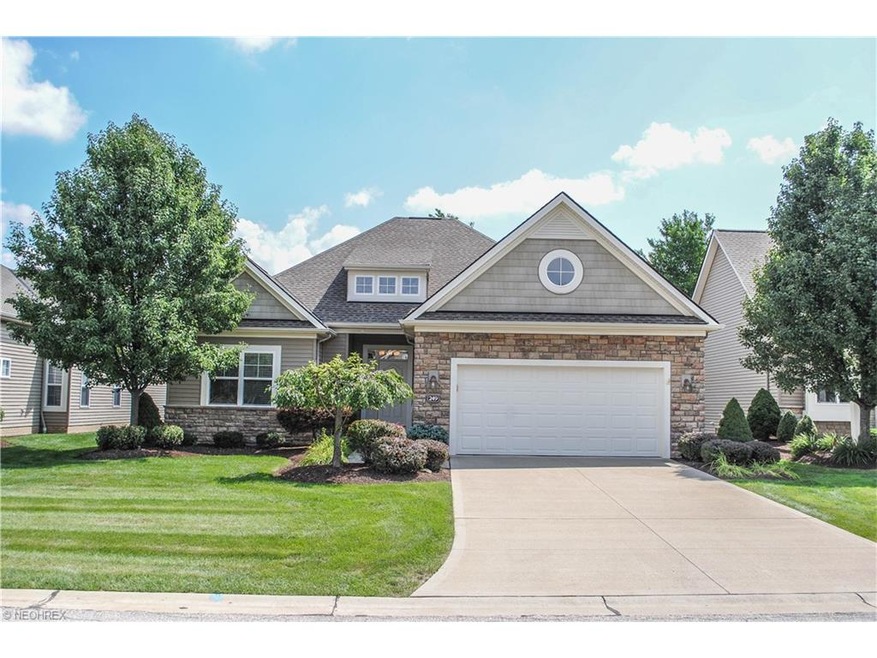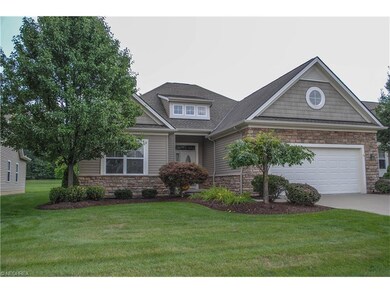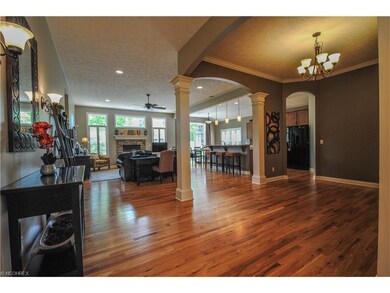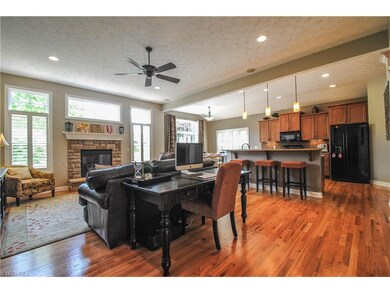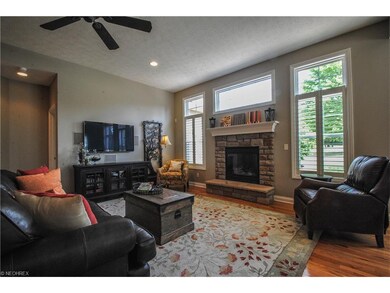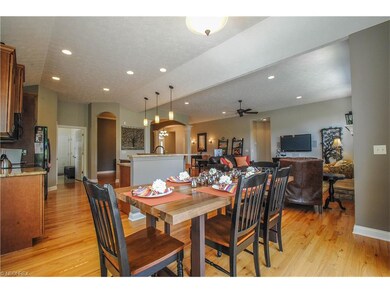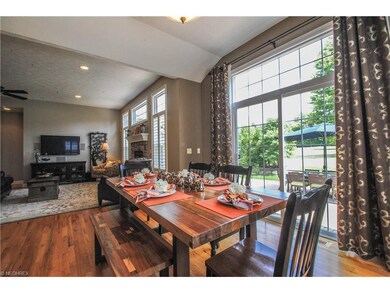
249 Prestwick Dr Broadview Heights, OH 44147
Highlights
- On Golf Course
- 1 Fireplace
- 2 Car Attached Garage
- North Royalton Middle School Rated A
- Community Pool
- Patio
About This Home
As of November 2022The Most Sought After "DORCHESTER" Ranch Model .... Meticulous Original Owner .... Sparkling Red Oak Hardwood Floors .... Wide Open Floor Plan With Columns And Arches .... Lots Of Natural Light And Energy .... Prime 16th Fairway Golf Course Lot .... Loaded With Very Expensive Upgrades .... Wonderful Granite Top Kitchen With Huge Island And Counter Seating .... Large Table Area With Golf Course View .... Spacious Family Room With Cozy Stone Wrapped Fireplace .... Tall Windows And Ceilings .... Impressively Finished Lower Level With Granite Wet Bar, Gorgeous Full Bathroom, Huge Lounge, Office And Exercise Area .... Enjoy Your View From A Beautiful Brick Paver Patio .... Storage Space Galore .... Cool Off In The Community Pool After Finishing Your Round Of Golf In Your Own Backyard .... 2,000 SF Of Elegance On 1st Floor Plus 1500 SF Finished Lower Level ....
Last Agent to Sell the Property
On Target Realty, Inc. License #220729 Listed on: 08/19/2016
Home Details
Home Type
- Single Family
Est. Annual Taxes
- $7,212
Year Built
- Built in 2007
Lot Details
- 6,970 Sq Ft Lot
- Lot Dimensions are 60x115
- On Golf Course
- Sprinkler System
Home Design
- Asphalt Roof
- Stone Siding
- Vinyl Construction Material
Interior Spaces
- 3,500 Sq Ft Home
- 1-Story Property
- Sound System
- 1 Fireplace
- Golf Course Views
- Finished Basement
- Basement Fills Entire Space Under The House
- Home Security System
Kitchen
- Range
- Microwave
- Dishwasher
- Disposal
Bedrooms and Bathrooms
- 3 Bedrooms
Parking
- 2 Car Attached Garage
- Garage Door Opener
Outdoor Features
- Patio
Utilities
- Forced Air Heating and Cooling System
- Heating System Uses Gas
Listing and Financial Details
- Assessor Parcel Number 585-04-001
Community Details
Overview
- $175 Annual Maintenance Fee
- Maintenance fee includes Association Insurance, Landscaping, Property Management, Recreation, Reserve Fund, Snow Removal
- Wiltshire Golf Course Community Community
Amenities
- Common Area
Recreation
- Golf Course Community
- Community Pool
- Park
Ownership History
Purchase Details
Purchase Details
Home Financials for this Owner
Home Financials are based on the most recent Mortgage that was taken out on this home.Purchase Details
Home Financials for this Owner
Home Financials are based on the most recent Mortgage that was taken out on this home.Purchase Details
Home Financials for this Owner
Home Financials are based on the most recent Mortgage that was taken out on this home.Purchase Details
Home Financials for this Owner
Home Financials are based on the most recent Mortgage that was taken out on this home.Similar Homes in the area
Home Values in the Area
Average Home Value in this Area
Purchase History
| Date | Type | Sale Price | Title Company |
|---|---|---|---|
| Quit Claim Deed | -- | None Listed On Document | |
| Warranty Deed | $450,000 | Revere Title | |
| Survivorship Deed | $380,000 | Revere Title | |
| Warranty Deed | $309,500 | Developers Title | |
| Warranty Deed | $975,450 | Developers Title |
Mortgage History
| Date | Status | Loan Amount | Loan Type |
|---|---|---|---|
| Previous Owner | $300,000 | Construction | |
| Previous Owner | $110,000 | Adjustable Rate Mortgage/ARM | |
| Previous Owner | $230,000 | Adjustable Rate Mortgage/ARM | |
| Previous Owner | $278,500 | Purchase Money Mortgage | |
| Previous Owner | $625,450 | Purchase Money Mortgage | |
| Previous Owner | $625,450 | Unknown | |
| Previous Owner | $270,400 | Unknown |
Property History
| Date | Event | Price | Change | Sq Ft Price |
|---|---|---|---|---|
| 11/04/2022 11/04/22 | Sold | $450,000 | -4.2% | $144 / Sq Ft |
| 10/09/2022 10/09/22 | Pending | -- | -- | -- |
| 09/26/2022 09/26/22 | Price Changed | $469,900 | -4.1% | $150 / Sq Ft |
| 09/18/2022 09/18/22 | For Sale | $489,900 | 0.0% | $157 / Sq Ft |
| 08/17/2022 08/17/22 | Pending | -- | -- | -- |
| 08/16/2022 08/16/22 | For Sale | $489,900 | +28.9% | $157 / Sq Ft |
| 11/29/2016 11/29/16 | Sold | $380,000 | -2.5% | $109 / Sq Ft |
| 09/15/2016 09/15/16 | Pending | -- | -- | -- |
| 08/19/2016 08/19/16 | For Sale | $389,900 | -- | $111 / Sq Ft |
Tax History Compared to Growth
Tax History
| Year | Tax Paid | Tax Assessment Tax Assessment Total Assessment is a certain percentage of the fair market value that is determined by local assessors to be the total taxable value of land and additions on the property. | Land | Improvement |
|---|---|---|---|---|
| 2024 | $9,822 | $159,530 | $27,405 | $132,125 |
| 2023 | $8,720 | $131,360 | $28,880 | $102,480 |
| 2022 | $8,762 | $131,360 | $28,880 | $102,480 |
| 2021 | $8,894 | $131,360 | $28,880 | $102,480 |
| 2020 | $8,616 | $121,630 | $26,740 | $94,890 |
| 2019 | $8,378 | $347,500 | $76,400 | $271,100 |
| 2018 | $8,462 | $121,630 | $26,740 | $94,890 |
| 2017 | $7,486 | $104,200 | $22,540 | $81,660 |
| 2016 | $7,311 | $104,200 | $22,540 | $81,660 |
| 2015 | $7,310 | $104,200 | $22,540 | $81,660 |
| 2014 | $7,078 | $102,170 | $22,090 | $80,080 |
Agents Affiliated with this Home
-

Seller's Agent in 2022
Gina Grassi
Keller Williams Elevate
(440) 526-1800
22 in this area
188 Total Sales
-
S
Seller Co-Listing Agent in 2022
Serge El Helou
Keller Williams Elevate
(440) 502-1428
10 in this area
99 Total Sales
-

Seller's Agent in 2016
John Vrsansky, Jr.
On Target Realty, Inc.
(440) 356-2000
5 in this area
302 Total Sales
-
W
Seller Co-Listing Agent in 2016
Wayne Plowman
On Target Realty, Inc.
(440) 865-3099
2 in this area
244 Total Sales
Map
Source: MLS Now
MLS Number: 3838611
APN: 585-04-001
- 283 Prestwick Dr
- 126 Turnberry Crossing
- 215 Prestwick Dr
- 2652 Barnsley Way
- 1387 Apple Valley Ct
- 9965 Hidden Hollow Trail
- 9500 Prell Dr
- 1450 W Edgerton Rd
- 4394 Brookhaven Dr
- 9790 Hidden Hollow Trail
- 9990 Broadview Rd
- 1650 Parkview Ln
- 100 Hartford Ct
- 233 Lexington Cir
- 390 Norwich Dr
- 97 Heartland Cir
- V/L Akins Rd
- 433 Bordeaux Blvd
- 456 Bordeaux Blvd
- 425 Bordeaux Blvd
