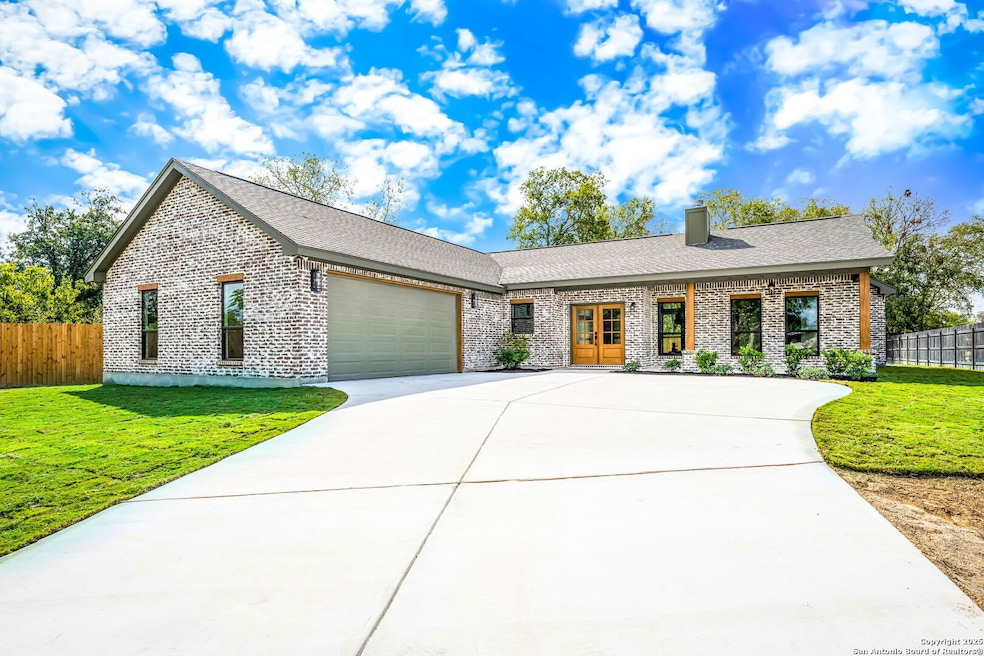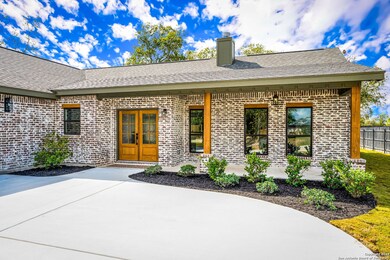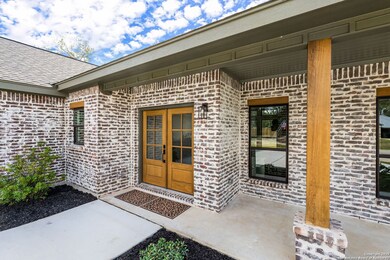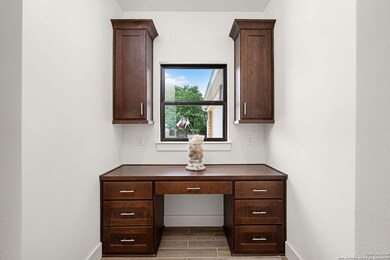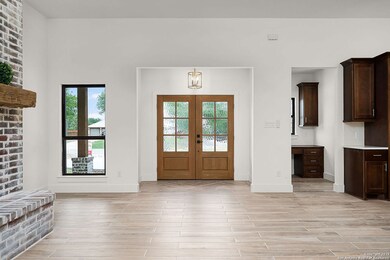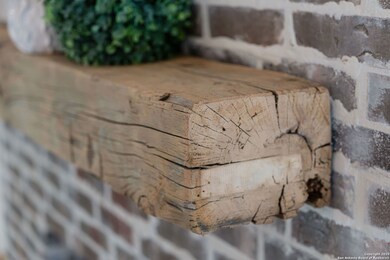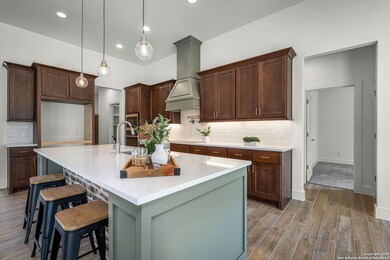249 Sandpiper Ln McQueeney, TX 78123
Estimated payment $2,771/month
Highlights
- Boat Ramp
- Custom Closet System
- Solid Surface Countertops
- New Construction
- Clubhouse
- Tennis Courts
About This Home
Welcome to a home where every detail invites you to slow down, settle in, and savor the good life in McQueeney, Texas. From morning coffee on the patio to evenings by the crackling wood-burning fireplace, this 3-bed, 2.5-bath retreat is designed for both everyday comfort and memorable moments. The open living spaces flow effortlessly, making it easy to host friends for dinner, gather with family for game night, or simply enjoy a quiet evening at home. The kitchen-with its herringbone backsplash, pot filler, and warm finishes-turns cooking into a joy, while the thoughtfully styled utility room and entryway keep daily routines feeling elevated and organized. When it's time to recharge, the private primary suite offers a spa-like escape where you can unwind after a long day. Outside, a brand-new privacy fence will surround to be installed landscaping, giving you a backyard ready for summer barbecues, yard games, or simply stretching out under the Texas sky. This isn't just a house-it's a place to put down roots, create traditions, and enjoy the kind of lifestyle McQueeney is known for: warm, welcoming, and full of charm.
Home Details
Home Type
- Single Family
Est. Annual Taxes
- $380
Year Built
- Built in 2025 | New Construction
Lot Details
- 0.39 Acre Lot
- Fenced
- Sprinkler System
HOA Fees
- $4 Monthly HOA Fees
Parking
- 2 Car Attached Garage
Home Design
- Brick Exterior Construction
- Slab Foundation
- Composition Shingle Roof
- Masonry
Interior Spaces
- 2,113 Sq Ft Home
- Property has 1 Level
- Ceiling Fan
- Chandelier
- Wood Burning Fireplace
- Living Room with Fireplace
- Fire and Smoke Detector
Kitchen
- Walk-In Pantry
- Cooktop
- Microwave
- Ice Maker
- Dishwasher
- Solid Surface Countertops
- Disposal
Flooring
- Carpet
- Ceramic Tile
Bedrooms and Bathrooms
- 3 Bedrooms
- Custom Closet System
- Walk-In Closet
Laundry
- Laundry Room
- Laundry on main level
- Washer Hookup
Attic
- Storage In Attic
- Permanent Attic Stairs
Outdoor Features
- Waterfront Park
- Covered Patio or Porch
Schools
- Mcqueeney Elementary School
- Seguin High School
Utilities
- Central Heating and Cooling System
- Window Unit Heating System
- Heat Pump System
- Electric Water Heater
- Septic System
- Phone Available
- Cable TV Available
Listing and Financial Details
- Tax Lot 48
- Assessor Parcel Number 1G3700400004800000
Community Details
Overview
- $225 HOA Transfer Fee
- Woodlake HOA
- Built by M2 Builders & Constructio
- Woodlake Subdivision
- Mandatory home owners association
Amenities
- Community Barbecue Grill
- Clubhouse
Recreation
- Boat Ramp
- Tennis Courts
- Park
Map
Home Values in the Area
Average Home Value in this Area
Tax History
| Year | Tax Paid | Tax Assessment Tax Assessment Total Assessment is a certain percentage of the fair market value that is determined by local assessors to be the total taxable value of land and additions on the property. | Land | Improvement |
|---|---|---|---|---|
| 2025 | $950 | $27,147 | $27,147 | -- |
| 2024 | $950 | $67,865 | $67,865 | -- |
| 2023 | $971 | $67,416 | $67,416 | $0 |
| 2022 | $1,200 | $75,333 | $75,333 | $0 |
| 2021 | $208 | $11,924 | $11,924 | $0 |
| 2020 | $322 | $18,344 | $18,344 | $0 |
| 2019 | $171 | $9,505 | $9,505 | $0 |
| 2018 | $171 | $9,524 | $9,524 | $0 |
| 2017 | $150 | $7,673 | $7,673 | $0 |
| 2016 | $150 | $8,290 | $8,290 | $0 |
| 2015 | $150 | $9,139 | $9,139 | $0 |
| 2014 | $61 | $3,557 | $3,557 | $0 |
Property History
| Date | Event | Price | List to Sale | Price per Sq Ft | Prior Sale |
|---|---|---|---|---|---|
| 11/03/2025 11/03/25 | Off Market | -- | -- | -- | |
| 10/30/2025 10/30/25 | Price Changed | $520,000 | 0.0% | $246 / Sq Ft | |
| 10/30/2025 10/30/25 | For Sale | $520,000 | -1.0% | $246 / Sq Ft | |
| 08/29/2025 08/29/25 | Off Market | -- | -- | -- | |
| 08/27/2025 08/27/25 | Price Changed | $525,000 | 0.0% | $248 / Sq Ft | |
| 08/27/2025 08/27/25 | For Sale | $525,000 | -4.5% | $248 / Sq Ft | |
| 07/11/2025 07/11/25 | For Sale | $550,000 | 0.0% | $260 / Sq Ft | |
| 07/08/2025 07/08/25 | Off Market | -- | -- | -- | |
| 06/16/2025 06/16/25 | For Sale | $550,000 | +1000.0% | $260 / Sq Ft | |
| 05/23/2023 05/23/23 | Sold | -- | -- | -- | View Prior Sale |
| 05/09/2023 05/09/23 | Pending | -- | -- | -- | |
| 04/05/2023 04/05/23 | Price Changed | $49,999 | -28.6% | -- | |
| 03/04/2023 03/04/23 | Price Changed | $69,999 | +16.9% | -- | |
| 10/22/2022 10/22/22 | For Sale | $59,900 | +9.4% | -- | |
| 05/21/2022 05/21/22 | Off Market | -- | -- | -- | |
| 05/20/2022 05/20/22 | Sold | -- | -- | -- | View Prior Sale |
| 05/05/2022 05/05/22 | Pending | -- | -- | -- | |
| 06/11/2021 06/11/21 | For Sale | $54,777 | -- | -- |
Purchase History
| Date | Type | Sale Price | Title Company |
|---|---|---|---|
| Warranty Deed | -- | Independence Title Company |
Mortgage History
| Date | Status | Loan Amount | Loan Type |
|---|---|---|---|
| Open | $351,200 | Construction |
Source: San Antonio Board of REALTORS®
MLS Number: 1876210
APN: 1G3700-4000-04800-0-00
- 544 Gallagher Rd
- 148 Arthur Ln
- 125 Cactus Wren Ln
- 385 Gallagher Rd
- 514 Woodlake Dr
- 2570 Terminal Loop Rd
- 334 Elm Dr
- 160 River Shadows Ln
- 1155 Ethel
- 1150 Ethel St
- 375 Willow Dr
- 640 Woodlake Dr
- 875 Gallagher Rd
- 253 Elm Dr
- 630 Three Oaks Rd
- 1521 Pecan Dr NW
- 452 River Springs Dr
- 715 Happy Haven Rd
- 114 Willow Dr
- 2158 Terminal Loop Rd
- 148 Arthur Ln
- 326 Elm Dr
- 1263 Terminal Loop Rd
- 3821 High Tide
- 3841 High Tide
- 253 Free Waters
- 221 Spyglass Rd
- 156 Trelawney St
- 134 Maderas
- 906 Lakeview Trail
- 3041 Saddlehorn Dr
- 3027 Hidden Meadow
- 535 Ski Lodge Rd Unit 2
- 4113 Paddock Trail
- 4015 Wild Bloom Rd
- 2973 Greenbriar
- 2994 Palomino Pass
- 3400 Cordova Rd
- 221 Cordova Crossing
- 128 Riverview Rd
